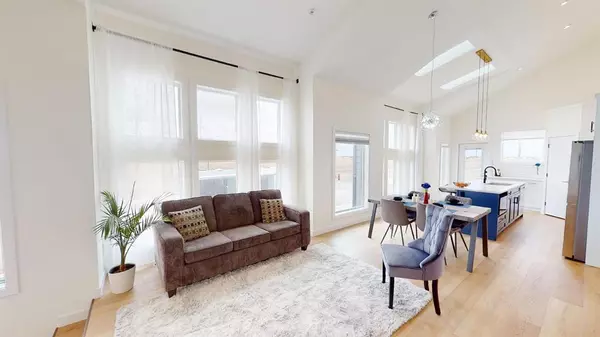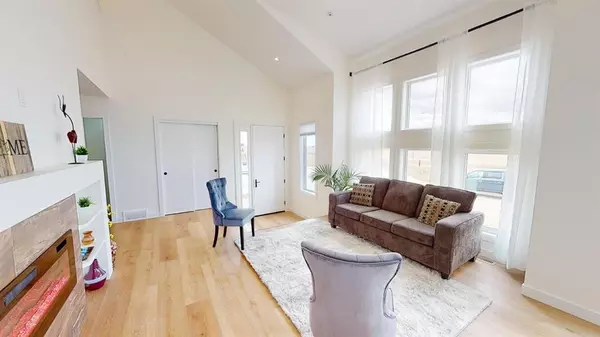$670,000
$675,000
0.7%For more information regarding the value of a property, please contact us for a free consultation.
5 Beds
4 Baths
1,864 SqFt
SOLD DATE : 06/27/2023
Key Details
Sold Price $670,000
Property Type Single Family Home
Sub Type Detached
Listing Status Sold
Purchase Type For Sale
Square Footage 1,864 sqft
Price per Sqft $359
Subdivision The Crossings
MLS® Listing ID A2043056
Sold Date 06/27/23
Style 2 Storey Split
Bedrooms 5
Full Baths 3
Half Baths 1
Originating Board Lethbridge and District
Year Built 2023
Annual Tax Amount $3,199
Tax Year 2023
Lot Size 4,555 Sqft
Acres 0.1
Property Description
BRAND NEW AND READY FOR YOU! Stunning 2 storey split home in The Crossings that maximizes the amount of natural light that enters the main floor of this home! Sunken front entry. Main floor has open plan with luxury vinyl plank flooring and vaulted ceilings that rise to 21 feet high at the apex of the living room, dining room, & kitchen. Living room features elongated electric fireplace and some featured built-ins. Kitchen has beautiful quartz counters, white cabinets, featured blue cabinets on island, stainless steel appliance package with gas stove, and corner pantry. There is a door to deck out back. Main floor also has primary bedroom with 5 pce ensuite that features separate soaker tub and walk-in shower, private toilet room, and continues on to good size walk-in closet. Main floor also has laundry room/mud room with entrance to garage and features a closet, bench with coat hooks, and cabinets above laundry. A 2 pce bathroom complete the main. Upper level hosts a bonus room with tons of windows that allow you to see the mountains on a clear day! There are also 2 bedrooms and a full bath on this level. Forced walk-out basement is fully developed with large rec/family room with sliding glass patio doors, a wet bar, 2 more bedrooms, a full bath, a 2nd laundry room, and furnace utility room. Home has conveniences of central a/c, tankless hot water, is roughed-in for central vac, and plumbed for a future gas heater in the garage. Progressive New Home Warranty included with purchase.
Location
Province AB
County Lethbridge
Zoning R-CL
Direction S
Rooms
Basement Separate/Exterior Entry, Finished, Walk-Out
Interior
Interior Features Built-in Features, High Ceilings, Kitchen Island, No Animal Home, No Smoking Home, Open Floorplan, Pantry, Quartz Counters, Skylight(s), Storage, Tankless Hot Water, Vaulted Ceiling(s), Vinyl Windows, Walk-In Closet(s), Wet Bar
Heating Forced Air, Natural Gas
Cooling Central Air
Flooring Carpet, Vinyl Plank
Fireplaces Number 1
Fireplaces Type Electric, Living Room, Mantle, Tile
Appliance Dishwasher, Dryer, Garage Control(s), Gas Stove, Microwave, Refrigerator, Tankless Water Heater, Washer
Laundry In Basement, Main Level, Multiple Locations
Exterior
Garage Double Garage Attached, Insulated
Garage Spaces 2.0
Garage Description Double Garage Attached, Insulated
Fence None
Community Features Park, Playground, Schools Nearby, Shopping Nearby, Sidewalks, Street Lights
Roof Type Asphalt Shingle
Porch Deck, Patio
Lot Frontage 49.0
Parking Type Double Garage Attached, Insulated
Exposure S
Total Parking Spaces 4
Building
Lot Description Back Lane, Corner Lot, Standard Shaped Lot, Street Lighting
Foundation Poured Concrete
Architectural Style 2 Storey Split
Level or Stories Two
Structure Type Cement Fiber Board,Wood Frame
New Construction 1
Others
Restrictions None Known
Tax ID 75882280
Ownership REALTOR®/Seller; Realtor Has Interest
Read Less Info
Want to know what your home might be worth? Contact us for a FREE valuation!

Our team is ready to help you sell your home for the highest possible price ASAP
GET MORE INFORMATION

Agent | License ID: LDKATOCAN






