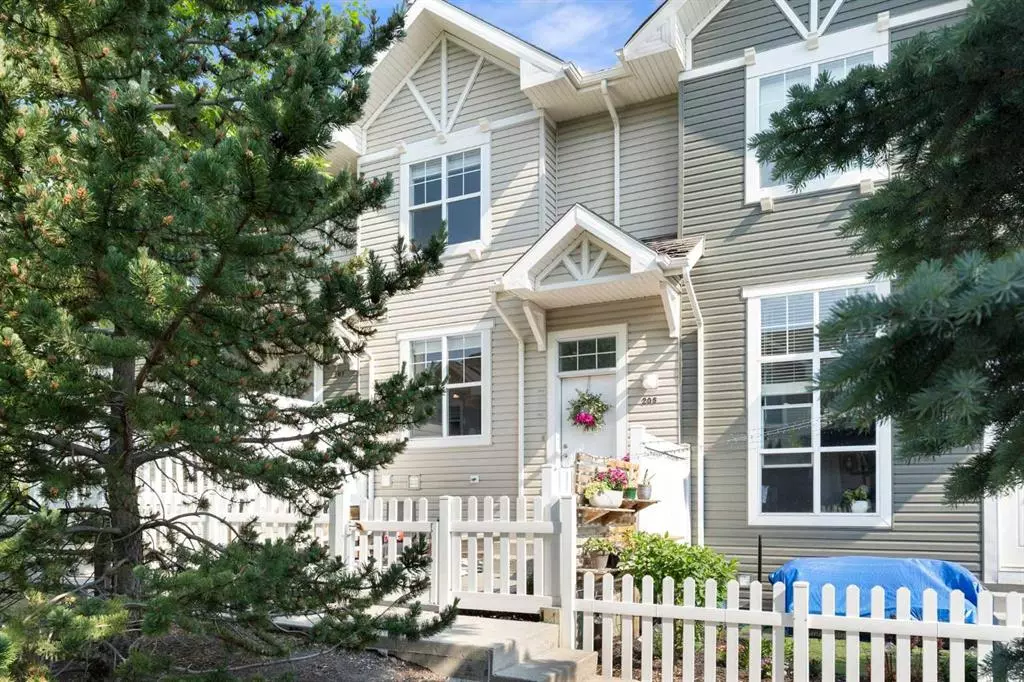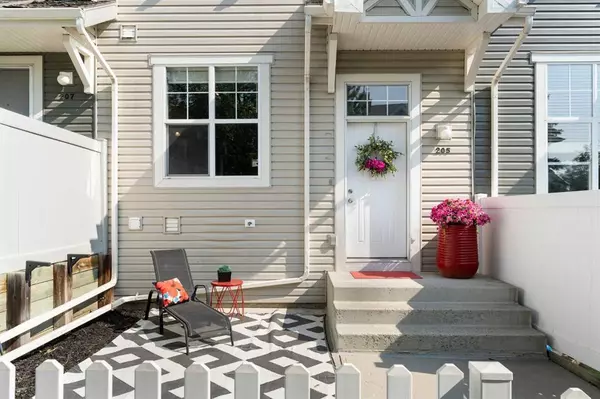$424,000
$419,000
1.2%For more information regarding the value of a property, please contact us for a free consultation.
2 Beds
3 Baths
1,112 SqFt
SOLD DATE : 06/27/2023
Key Details
Sold Price $424,000
Property Type Townhouse
Sub Type Row/Townhouse
Listing Status Sold
Purchase Type For Sale
Square Footage 1,112 sqft
Price per Sqft $381
Subdivision Tuscany
MLS® Listing ID A2055560
Sold Date 06/27/23
Style 2 Storey
Bedrooms 2
Full Baths 2
Half Baths 1
Condo Fees $317
HOA Fees $16/ann
HOA Y/N 1
Originating Board Calgary
Year Built 2006
Annual Tax Amount $2,112
Tax Year 2023
Property Description
Welcome to the beautiful community of Tuscany! This 2 storey townhouse offers comfortable, stylish and convenient living. One of the highlights of this home is it's large primary bedroom plan, with two generously sized bedrooms. Each featuring their own 4-piece ensuite bathrooms. Additionally, both bedrooms boast walk in closets, providing ample storage. The den area of this townhouse is perfect for those who work from home or need a dedicated space for a home office. The double attached garage provides convenience and security, giving direct access to your home. The kitchen features a good sized layout that includes plenty of cabinets and counter space and a handy breakfast bar as well! The front patio area is perfect for enjoying some outdoor time, whether it's relaxing with a book, having a BBQ or entertaining, it makes for a great place to unwind. This move in ready home has been recently painted and features new window coverings. Living in Tuscany means you'll have access to fantastic amenities all within a short walking distance. There are excellent schools, shopping, dental/ medical etc. and an abundance of walking and biking paths allowing you to explore the natural beauty of Tuscany while staying active. Commuting is also a breeze with the LRT station a short walk away. The Mosaics is a highly sought after complex, known for it's excellent location and low condo fees. Welcome home to Tuscany!
Location
Province AB
County Calgary
Area Cal Zone Nw
Zoning M-C1 d75
Direction N
Rooms
Basement Partial, Partially Finished
Interior
Interior Features Breakfast Bar, Ceiling Fan(s), No Animal Home, No Smoking Home
Heating Forced Air, Natural Gas
Cooling None
Flooring Carpet, Ceramic Tile, Laminate
Appliance Dishwasher, Electric Stove, Refrigerator, Washer/Dryer, Window Coverings
Laundry In Basement
Exterior
Garage Double Garage Attached
Garage Spaces 2.0
Garage Description Double Garage Attached
Fence Fenced
Community Features Clubhouse, Park, Playground, Schools Nearby, Shopping Nearby, Sidewalks, Street Lights, Tennis Court(s), Walking/Bike Paths
Amenities Available Visitor Parking
Roof Type Asphalt Shingle
Porch Patio
Exposure N
Total Parking Spaces 2
Building
Lot Description Front Yard, Paved
Foundation Poured Concrete
Architectural Style 2 Storey
Level or Stories Two
Structure Type Vinyl Siding,Wood Frame
Others
HOA Fee Include Amenities of HOA/Condo,Insurance,Maintenance Grounds,Parking,Professional Management,Reserve Fund Contributions,Snow Removal
Restrictions Pet Restrictions or Board approval Required
Tax ID 83202581
Ownership Private
Pets Description Restrictions
Read Less Info
Want to know what your home might be worth? Contact us for a FREE valuation!

Our team is ready to help you sell your home for the highest possible price ASAP
GET MORE INFORMATION

Agent | License ID: LDKATOCAN






