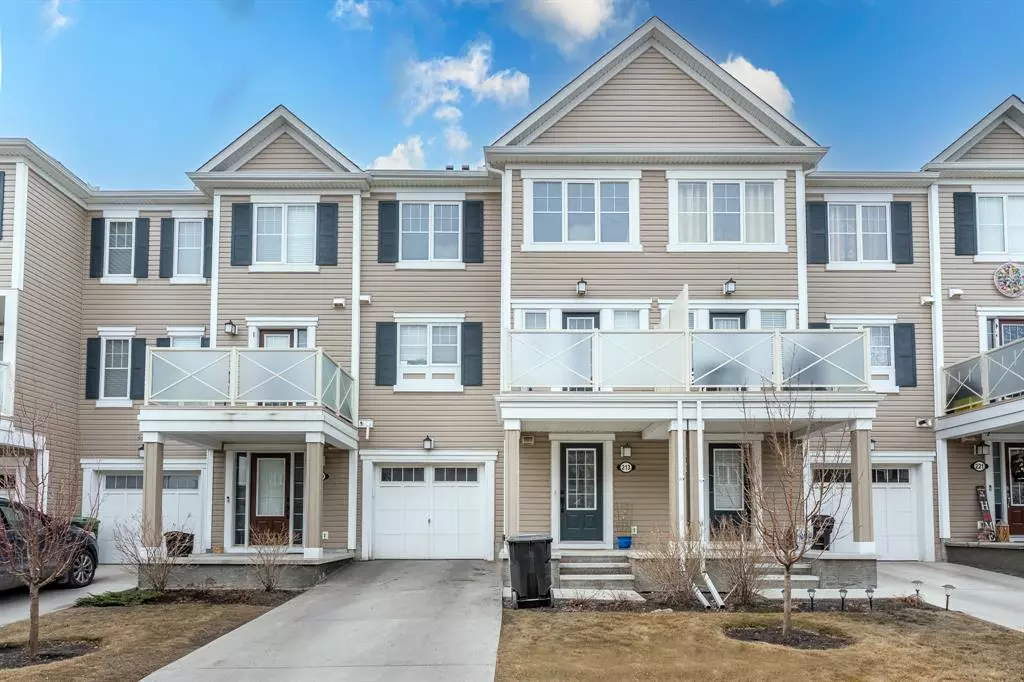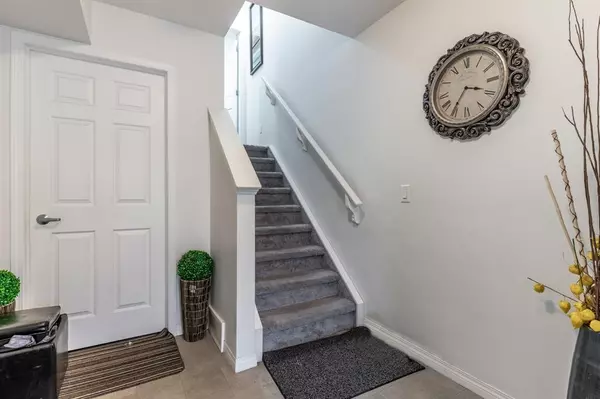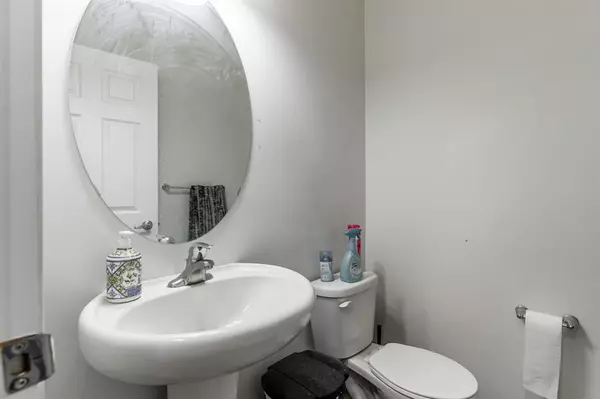$333,750
$329,000
1.4%For more information regarding the value of a property, please contact us for a free consultation.
2 Beds
3 Baths
1,163 SqFt
SOLD DATE : 06/26/2023
Key Details
Sold Price $333,750
Property Type Townhouse
Sub Type Row/Townhouse
Listing Status Sold
Purchase Type For Sale
Square Footage 1,163 sqft
Price per Sqft $286
Subdivision Cityscape
MLS® Listing ID A2045478
Sold Date 06/26/23
Style 3 Storey
Bedrooms 2
Full Baths 2
Half Baths 1
Condo Fees $270
Originating Board Calgary
Year Built 2014
Annual Tax Amount $1,833
Tax Year 2022
Lot Size 1,108 Sqft
Acres 0.03
Property Description
Investor Alert! This turnkey revenue property is conveniently located in the heart of Cityscape and is professionally managed with a Lease in place until February 29, 2024 at $1,400/month rent. This is a great opportunity to own a property with an existing tenant in place. This townhouse boasts 2 Spacious bedrooms, with 2.5 bathrooms, the 2nd floor offers a cozy living room, kitchen, and dining room. The kitchen has 4-appliances, loads of cupboard space and plenty of counter space to prepare your favourite cuisine. The 3rd floor has a large master bedroom, 4-piece ensuite bathroom, walk-in closet and down the hall there is a 2nd bedroom, bathroom and laundry. There is a spacious balcony that would be great for BBQing or relaxing on those hot summer nights. Attached single garage and large parking pad. Close to shopping, playground, pond, Deerfoot, Stoney Trail and much more. Book your showing today!
Location
Province AB
County Calgary
Area Cal Zone Ne
Zoning DC
Direction NE
Rooms
Basement None
Interior
Interior Features No Animal Home, No Smoking Home
Heating Forced Air, Natural Gas
Cooling None
Flooring Carpet, Linoleum
Appliance Dishwasher, Electric Stove, Microwave Hood Fan, Refrigerator
Laundry In Unit, Upper Level
Exterior
Garage Garage Faces Front, Parking Pad, Single Garage Attached
Garage Spaces 1.0
Garage Description Garage Faces Front, Parking Pad, Single Garage Attached
Fence None
Community Features Shopping Nearby
Utilities Available Cable Available, Cable Internet Access, Electricity Available, Natural Gas Available, Phone Available, Sewer Available, Water Available
Amenities Available None
Roof Type Asphalt
Porch Balcony(s)
Lot Frontage 21.03
Exposure NE
Total Parking Spaces 2
Building
Lot Description Low Maintenance Landscape
Story 3
Foundation Poured Concrete
Sewer Public Sewer
Water Public
Architectural Style 3 Storey
Level or Stories Three Or More
Structure Type Vinyl Siding,Wood Frame
Others
HOA Fee Include Common Area Maintenance,Insurance,Maintenance Grounds,Professional Management,Reserve Fund Contributions
Restrictions Pet Restrictions or Board approval Required,Utility Right Of Way
Tax ID 76378169
Ownership Private
Pets Description Restrictions
Read Less Info
Want to know what your home might be worth? Contact us for a FREE valuation!

Our team is ready to help you sell your home for the highest possible price ASAP
GET MORE INFORMATION

Agent | License ID: LDKATOCAN






