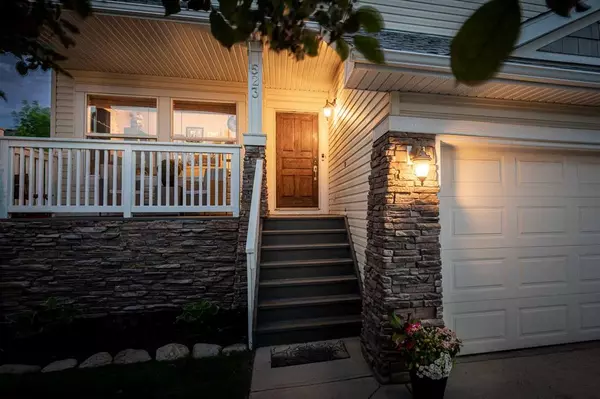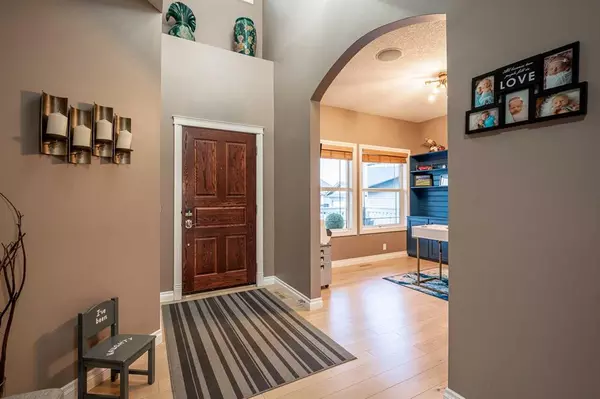$800,000
$825,000
3.0%For more information regarding the value of a property, please contact us for a free consultation.
4 Beds
4 Baths
2,412 SqFt
SOLD DATE : 06/26/2023
Key Details
Sold Price $800,000
Property Type Single Family Home
Sub Type Detached
Listing Status Sold
Purchase Type For Sale
Square Footage 2,412 sqft
Price per Sqft $331
Subdivision West Creek
MLS® Listing ID A2057074
Sold Date 06/26/23
Style 2 Storey
Bedrooms 4
Full Baths 3
Half Baths 1
Originating Board Calgary
Year Built 2007
Annual Tax Amount $4,076
Tax Year 2022
Lot Size 9,402 Sqft
Acres 0.22
Property Description
WOW WHAT A YARD!! Finally a home that offers something for everyone. The sellers have invested over 100,000 in recent upgrades which include a 2nd garage(18.11*22.6), Air conditioning, a gorgeous RENOVATED kitchen, new HARDWOOD floors, updated bathrooms, fully finished basement with permits, NEW roof, soffit and fascia, NEW hot water tank + a COMPLETE Backyard remodel which includes over 30 mature trees, huge Garden, fire pit area, private HOT TUB, underground sprinkler system, bar area with GRANITE countertops, built in dog run, plus a kids area with white picket fence. WOW!! Over 3497 SQ FT of AIR CONDITIONED living space in This stunning WALK OUT 2 story that sits on the BIGGEST PIE SHAPED LOT you have ever seen!! Pass an inviting front porch on your way into this beautiful home with two story foyer that lets in loads of natural light. Pass a modern front office on your way into the OPEN CONCEPT main floor. You will be immediately wowed by the White Oak engineered HARDWOOD floors that flow throughout the main floor. The kitchen has been renovated and features White cabinetry, custom TILE backsplash, black GRAINTE countertops, under cabinet lighting, corner pantry & UPGRADED stainless steel appliances including a MIELE dishwasher and 5 burner BERTIZI GAS RANGE! The spacious living room is perfect for entertaining all your family and friends and is complemented by the gas burning fireplace. Pass by the bright dining Nook on your way to the upper deck which features a BBQ gas line hook up & sitting area with glass railing that overlooks the gorgeous backyard! Upstairs you will find three large bedrooms including the KING sized primary Suite which is complete with large WALK IN closet with built-ins & 5 piece ENSUITE with walk in shower and corner soaker tub! A second full bath and bonus room with built-in surround sound and pond views completes the upper level. The walkout basement is almost 1100 Sq.ft and is complete with a 4th bedroom with HUGE walk in closet, full bath with custom tile shower, media room, gym space & games area for anything your heart desires (GOLF SIM?). Head outside to your GORGEOUS SW backyard where you can practice your putting on one of the greens, enjoy music around the fire pit, entertain at the custom bar, pick raspberries in your garden or enjoy the afternoon sun while watching the kids play in their own gated area! This one of a kind property sits on a MASSIVE 9400 square foot lot and is tucked away on a QUIET cul-de-sac with RV/ boat parking! SOO MANY things you will LOVE!! NATURAL LIGHT EVERYWHERE, 9 foot ceilings throughout, built in sonos system, built in dog run with doggy door + located walking distance to 2 elementary schools, shopping, restaurants, BMX bike park, the golf course & only minutes to Calgary and East Hills. If you have been waiting for a property that ticks all the boxes, the wait is over!
Location
Province AB
County Chestermere
Zoning R-1
Direction NE
Rooms
Basement Finished, Walk-Out To Grade
Interior
Interior Features Ceiling Fan(s), Granite Counters, High Ceilings, Kitchen Island, No Smoking Home, Open Floorplan, Separate Entrance, Vaulted Ceiling(s), Walk-In Closet(s)
Heating Forced Air, Natural Gas
Cooling Central Air, Full
Flooring Carpet, Hardwood, Vinyl Plank
Fireplaces Number 1
Fireplaces Type Gas, Living Room, Mantle, Tile
Appliance Dishwasher, Dryer, Gas Stove, Microwave, Refrigerator, Washer, Window Coverings
Laundry Laundry Room, Main Level
Exterior
Garage Double Garage Attached, Front Drive, Garage Door Opener, Garage Faces Front, Insulated, Oversized, RV Access/Parking, Single Garage Detached, Triple Garage Attached
Garage Spaces 3.0
Garage Description Double Garage Attached, Front Drive, Garage Door Opener, Garage Faces Front, Insulated, Oversized, RV Access/Parking, Single Garage Detached, Triple Garage Attached
Fence Cross Fenced, Fenced
Community Features Golf, Lake, Park, Playground, Schools Nearby, Shopping Nearby, Sidewalks, Street Lights, Walking/Bike Paths
Roof Type Asphalt Shingle
Porch Deck, Front Porch, Patio
Lot Frontage 31.1
Total Parking Spaces 7
Building
Lot Description Back Yard, Cul-De-Sac, Dog Run Fenced In, Landscaped, Street Lighting, Underground Sprinklers, Pie Shaped Lot, Treed
Foundation Poured Concrete
Architectural Style 2 Storey
Level or Stories Two
Structure Type Stone,Vinyl Siding,Wood Frame
Others
Restrictions Encroachment,Restrictive Covenant,Utility Right Of Way
Tax ID 57314573
Ownership Private
Read Less Info
Want to know what your home might be worth? Contact us for a FREE valuation!

Our team is ready to help you sell your home for the highest possible price ASAP
GET MORE INFORMATION

Agent | License ID: LDKATOCAN






