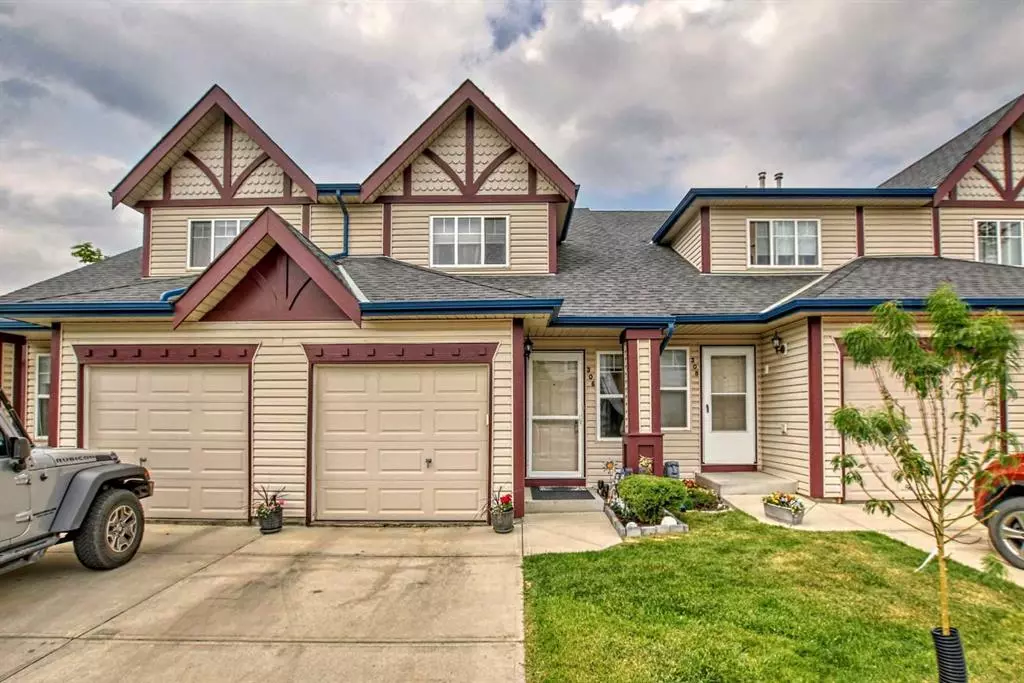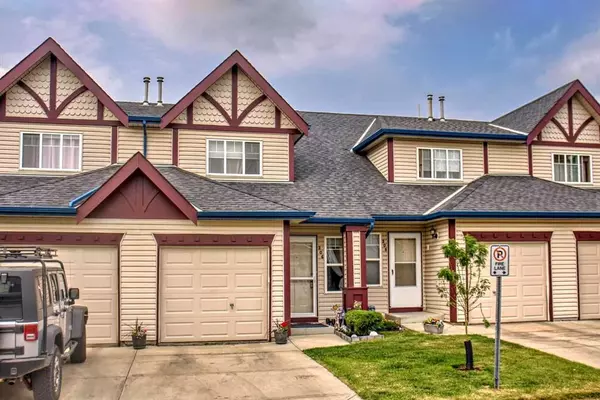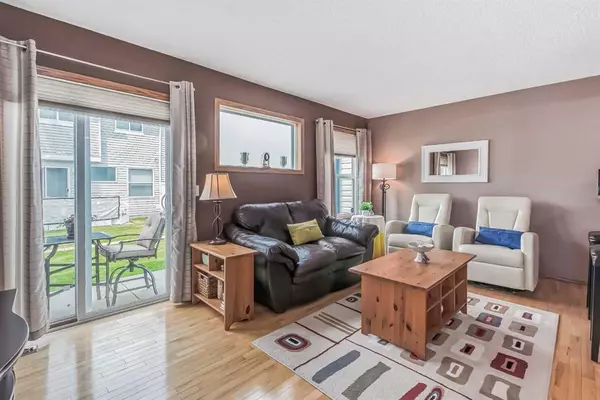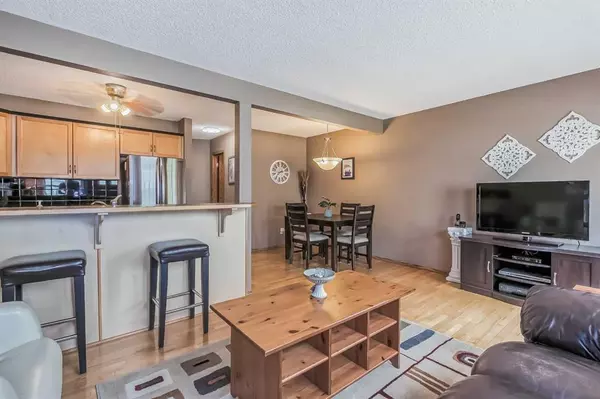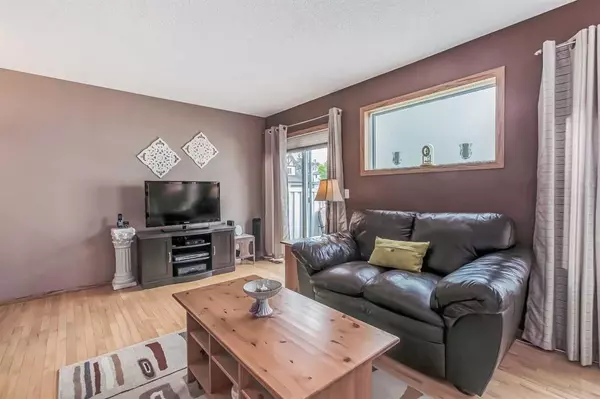$391,000
$374,900
4.3%For more information regarding the value of a property, please contact us for a free consultation.
3 Beds
2 Baths
1,100 SqFt
SOLD DATE : 06/26/2023
Key Details
Sold Price $391,000
Property Type Townhouse
Sub Type Row/Townhouse
Listing Status Sold
Purchase Type For Sale
Square Footage 1,100 sqft
Price per Sqft $355
Subdivision Country Hills Village
MLS® Listing ID A2057417
Sold Date 06/26/23
Style 2 Storey
Bedrooms 3
Full Baths 1
Half Baths 1
Condo Fees $273
Originating Board Calgary
Year Built 2003
Annual Tax Amount $1,800
Tax Year 2023
Lot Size 1,496 Sqft
Acres 0.03
Property Description
Welcome to 306 Country Village Cape! This OUTSTANDINGLY cared for 3 bedroom townhome is situated in the desirable neighbourhood of Country Hills Village. The Main floor has an open concept plan with an abundant amount of living room space. The kitchen has NEW stainless steel appliances, a breakfast bar, and plenty of cupboard and counter space. Upstairs you will find your 2 bedrooms plus the primary bedroom with a WALK-IN closet. Downstairs can be whatever you want it to be, it’s ready for your expertise! Outside the back door, the cozy but spacious patio awaits for your summer nights. All this, PLUS a single attached garage with space for another car on the driveway - it could be yours! Newport landing is close to restaurants, shopping, playgrounds, walking paths, schools, Deerfoot, Stoney Trail, and don't forget the Country Hills Village lake! Don't miss your chance to see it! Call today!
Location
Province AB
County Calgary
Area Cal Zone N
Zoning DC(1P2007)
Direction SE
Rooms
Basement Full, Unfinished
Interior
Interior Features Open Floorplan, Pantry, See Remarks, Walk-In Closet(s)
Heating Forced Air
Cooling None
Flooring Carpet, Ceramic Tile, Hardwood
Appliance Dishwasher, Dryer, Microwave, Refrigerator, Stove(s), Washer
Laundry In Basement
Exterior
Garage Driveway, Single Garage Attached
Garage Spaces 1.0
Garage Description Driveway, Single Garage Attached
Fence Partial
Community Features Lake, Playground, Schools Nearby, Shopping Nearby, Sidewalks, Street Lights
Amenities Available Other, Park, Parking, Playground
Roof Type Asphalt Shingle
Porch Patio
Exposure SE
Total Parking Spaces 2
Building
Lot Description Back Yard, Front Yard, Low Maintenance Landscape, Street Lighting, See Remarks
Foundation Poured Concrete
Architectural Style 2 Storey
Level or Stories Two
Structure Type Vinyl Siding,Wood Frame
Others
HOA Fee Include Amenities of HOA/Condo,Common Area Maintenance,Insurance,Maintenance Grounds,Professional Management,Reserve Fund Contributions,Snow Removal,Trash
Restrictions Board Approval,Pet Restrictions or Board approval Required
Tax ID 83167726
Ownership Private
Pets Description Restrictions
Read Less Info
Want to know what your home might be worth? Contact us for a FREE valuation!

Our team is ready to help you sell your home for the highest possible price ASAP
GET MORE INFORMATION

Agent | License ID: LDKATOCAN

