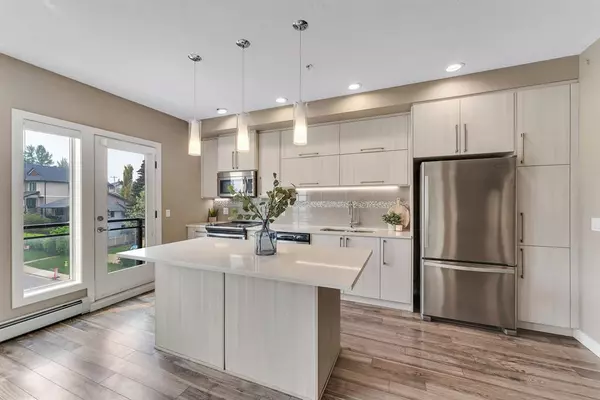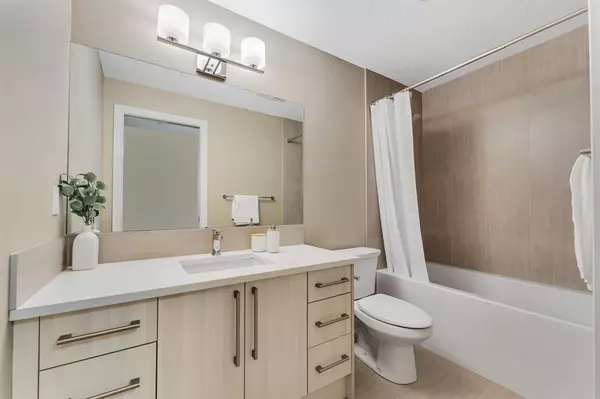$304,000
$310,000
1.9%For more information regarding the value of a property, please contact us for a free consultation.
1 Bed
2 Baths
694 SqFt
SOLD DATE : 06/26/2023
Key Details
Sold Price $304,000
Property Type Condo
Sub Type Apartment
Listing Status Sold
Purchase Type For Sale
Square Footage 694 sqft
Price per Sqft $438
Subdivision Parkhill
MLS® Listing ID A2056938
Sold Date 06/26/23
Style Apartment
Bedrooms 1
Full Baths 1
Half Baths 1
Condo Fees $440/mo
Originating Board Calgary
Year Built 2016
Annual Tax Amount $1,688
Tax Year 2023
Property Description
Welcome to your dream suite in Mission 34, located in Parkhill/Roxboro/Erlton, a prime location in an upscale, modern building in the center of it all! Located within walking distance to some of Calgary’s best restaurants, cafes, specialty shops and amenities in Mission District and 17th avenue. You have easy access to river pathways & parks in Parkhill, close proximity to the transit line, Repsol Sports Centre & Chinook Centre.
Style and sophistication await you in this stunning 1 bed, 1.5 bath condo with a rare and highly desirable feature- 2 LARGE TITLED PARKING STALLS in an underground, heated parkade! This adds extra convenience for the owner and a huge advantage for an investor.
As you step into the large foyer of this modern condo you are greeted with high, 9” ceilings, making the home feel so spacious and wide plank laminate flooring illuminated by the large windows filling the suite with bright natural light. The home was recently repainted and is turn key of the new owner. The floorplan was well thought out, one of the best in the building and ideal for entertaining.
The contemporary kitchen is beautifully finished with full-height cabinetry, a stylish and bright light colour palette featuring beautiful quartz countertops, LED undermount lighting, stainless steel appliances, pendant lighting, a fully tiled backsplash, and a large kitchen island with bar seating. The kitchen opens to your bright, open concept living area with ample room to relax, unwind and recharge. The spacious master retreat features a walk-in closet, and your sleek private 4-piece ensuite bathroom with quartz countertops and lots of cabinet space. The unit is completed with an additional 2-piece bathroom and in-suite laundry and storage.
Living at Mission 34 is a lifestyle that cannot be beat- enjoy the summer evenings entertaining friends in the courtyard with a double-sided outdoor fireplace and mature trees. Unit #313 is incredible value and a perfect place to call home, or a great investment and rental property. Call today to book your private showing! View the virtual tour:
Location
Province AB
County Calgary
Area Cal Zone Cc
Zoning DC
Direction S
Interior
Interior Features Closet Organizers, High Ceilings, Kitchen Island, No Animal Home, No Smoking Home, Open Floorplan, Storage, Walk-In Closet(s)
Heating Forced Air
Cooling None
Flooring Carpet, Ceramic Tile, Laminate
Appliance Dishwasher, Electric Stove, Microwave Hood Fan, Refrigerator, Washer/Dryer, Window Coverings
Laundry In Unit
Exterior
Garage Heated Garage, Titled, Underground
Garage Spaces 2.0
Garage Description Heated Garage, Titled, Underground
Community Features Schools Nearby, Shopping Nearby, Sidewalks, Street Lights
Amenities Available Elevator(s), Parking, Secured Parking, Visitor Parking
Roof Type Rolled/Hot Mop
Porch Balcony(s)
Exposure S
Total Parking Spaces 2
Building
Story 4
Foundation Poured Concrete
Architectural Style Apartment
Level or Stories Single Level Unit
Structure Type Metal Siding ,Vinyl Siding,Wood Frame
Others
HOA Fee Include Amenities of HOA/Condo,Gas,Heat,Insurance,Maintenance Grounds,Parking,Professional Management,Reserve Fund Contributions,Sewer,Snow Removal,Trash,Water
Restrictions Board Approval,Pet Restrictions or Board approval Required,Utility Right Of Way
Ownership Private
Pets Description Yes
Read Less Info
Want to know what your home might be worth? Contact us for a FREE valuation!

Our team is ready to help you sell your home for the highest possible price ASAP
GET MORE INFORMATION

Agent | License ID: LDKATOCAN






