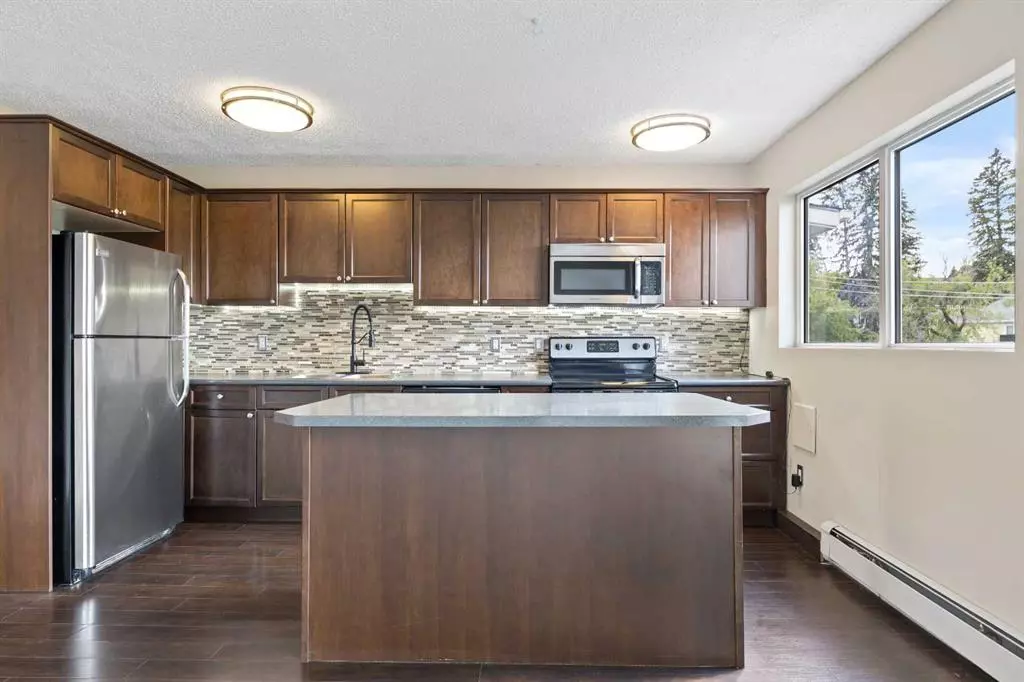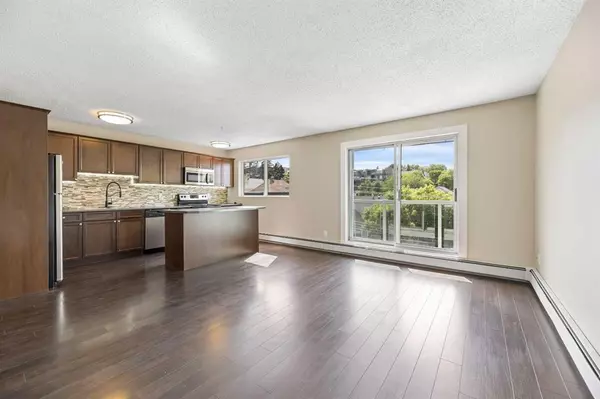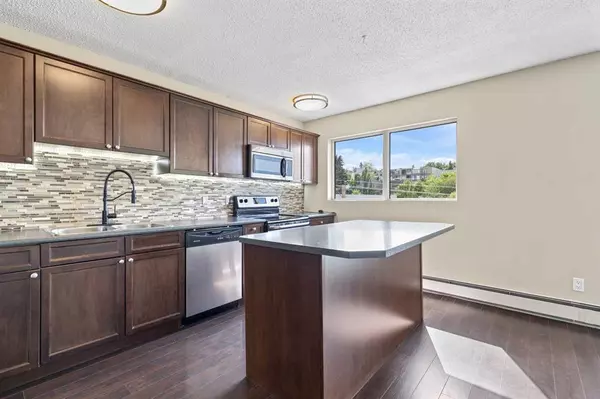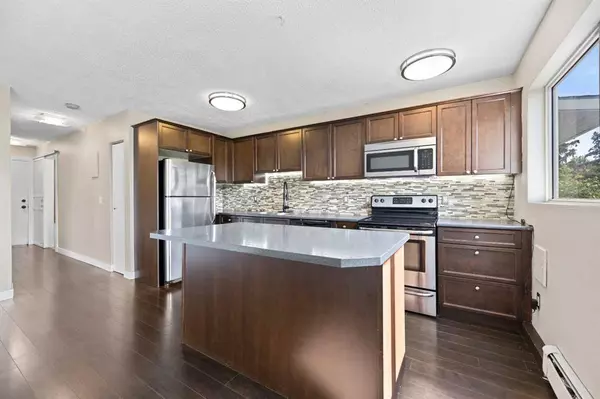$183,000
$191,999
4.7%For more information regarding the value of a property, please contact us for a free consultation.
1 Bed
1 Bath
560 SqFt
SOLD DATE : 06/26/2023
Key Details
Sold Price $183,000
Property Type Condo
Sub Type Apartment
Listing Status Sold
Purchase Type For Sale
Square Footage 560 sqft
Price per Sqft $326
Subdivision Bankview
MLS® Listing ID A2053868
Sold Date 06/26/23
Style Low-Rise(1-4)
Bedrooms 1
Full Baths 1
Condo Fees $530/mo
Originating Board Calgary
Year Built 1978
Annual Tax Amount $1,090
Tax Year 2022
Property Description
Welcome to Bankview! This condo complex screams location, location, location! Buckmaster park is situated at the end of the street and 17 avenue minutes away, this property is a hop, skip and a jump away from everything you will need! Your freshly painted unit is complete with a kitchen island, stainless steel appliances and a gorgeous upgraded kitchen faucet! This open concept apartment is perfect for entertaining! Your living room has tons of space for family game and movie nights! The large kitchen window and patio doors allows the sun to paint your unit with impressive natural lighting. Enjoy BBQing off of your top floor balcony! You will not be disappointed with the stunning sunsets and sunrises from your balcony! Make your bedroom your oasis! The finishes in this room add so much character and charm! Wind down the day soaking in your tub in your beautiful 4 piece bathroom. This complex has brand new, complimentary shared laundry and an amazing roof top patio, which is steps away from your unit. With assigned parking and assigned storage unit, this property is perfect! Book your showing today!
Location
Province AB
County Calgary
Area Cal Zone Cc
Zoning R-C2
Direction E
Interior
Interior Features Kitchen Island, Laminate Counters, No Smoking Home
Heating Baseboard
Cooling None
Flooring Ceramic Tile, Laminate
Appliance Dishwasher, Electric Stove, Microwave Hood Fan, Refrigerator
Laundry Common Area, In Basement
Exterior
Garage Off Street, Stall
Garage Description Off Street, Stall
Community Features Park, Playground, Shopping Nearby, Sidewalks, Street Lights
Amenities Available Laundry, Storage
Porch Balcony(s)
Exposure W
Total Parking Spaces 1
Building
Story 4
Architectural Style Low-Rise(1-4)
Level or Stories Single Level Unit
Structure Type Composite Siding,Wood Frame
Others
HOA Fee Include Heat,Maintenance Grounds,Professional Management,Reserve Fund Contributions,Sewer,Snow Removal
Restrictions Pet Restrictions or Board approval Required
Tax ID 76763920
Ownership Private
Pets Description Restrictions, Yes
Read Less Info
Want to know what your home might be worth? Contact us for a FREE valuation!

Our team is ready to help you sell your home for the highest possible price ASAP
GET MORE INFORMATION

Agent | License ID: LDKATOCAN






