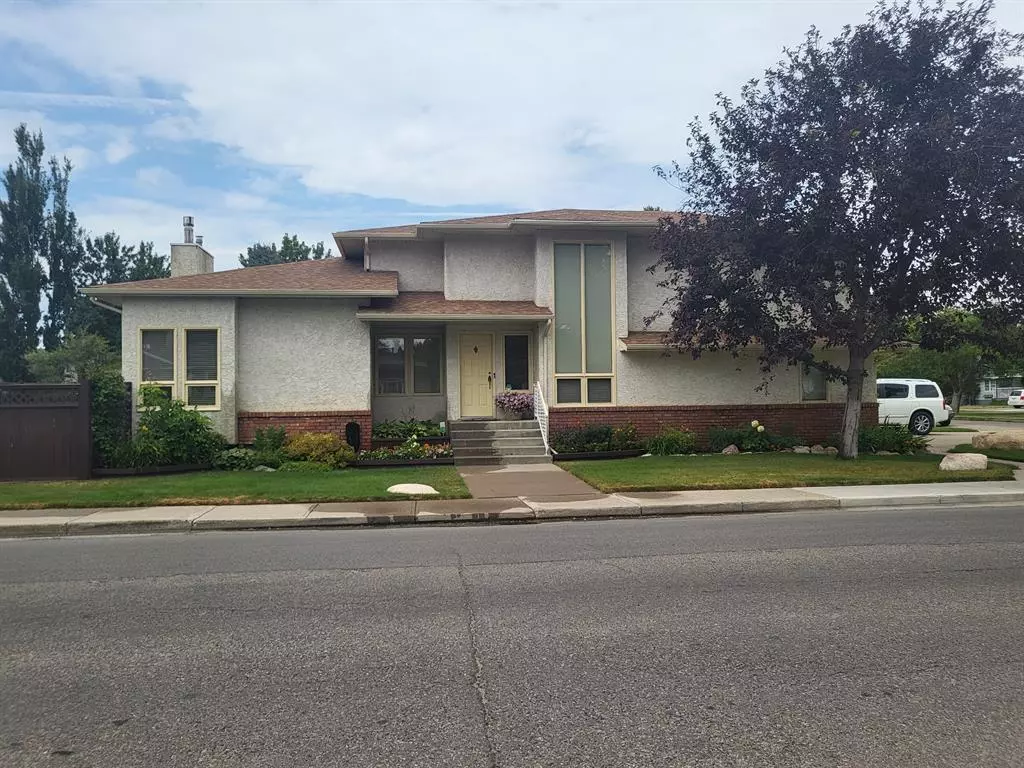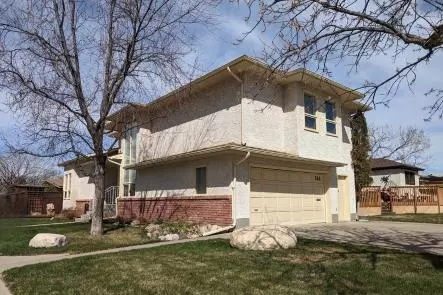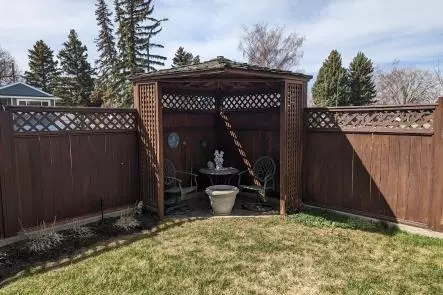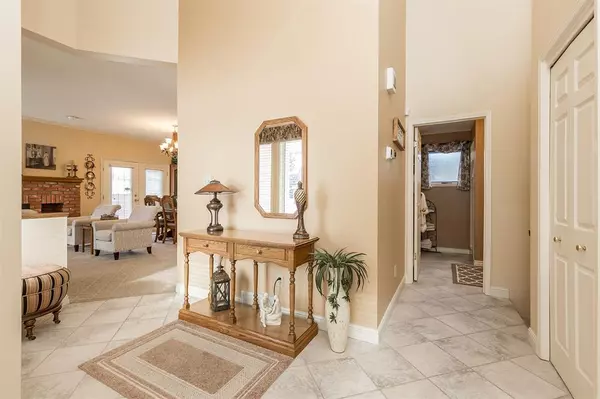$462,000
$474,900
2.7%For more information regarding the value of a property, please contact us for a free consultation.
3 Beds
3 Baths
1,639 SqFt
SOLD DATE : 06/26/2023
Key Details
Sold Price $462,000
Property Type Single Family Home
Sub Type Detached
Listing Status Sold
Purchase Type For Sale
Square Footage 1,639 sqft
Price per Sqft $281
Subdivision Glendale
MLS® Listing ID A2042604
Sold Date 06/26/23
Style 1 and Half Storey
Bedrooms 3
Full Baths 3
Originating Board Lethbridge and District
Year Built 1988
Annual Tax Amount $4,047
Tax Year 2022
Lot Size 3,951 Sqft
Acres 0.09
Property Description
LOCATION - less than a 5 minute walk to Henderson Lake, LOCATION - 7 minute walk to Exhibition Park, LOCATION - 2 minute drive to Spitz Stadium/Henderson Pool; lastly, LOCATION - 4 minute drive to Henderson Lake Golf Club. What about the landscaping? You will be the envy of the neighborhood! Now for the benefits of this immaculate home. This home has features that I can promise you, you will not find in most other houses. With a built in library crafted with oak stained wood, a breath taking entrance with a banister of the same wood leading up to the library. A kitchen with cabinets (frames, doors, and drawer fronts) made of solid maple painted with open concept living in the living and dining area, a concept that was slowly catching on in the '80's but yours to enjoy in this home without having to remove a single wall! A built in office desk created with Honduras Mahogany Stained wood. Dirty from a hard day's work? No need to track it through the home as the bathroom on the main level just off the garage has a shower just for that reason. SOLD? Great! Enjoy what this exquisite home can offer you and your family!!!
Location
Province AB
County Lethbridge
Zoning R-L
Direction S
Rooms
Basement Finished, Full
Interior
Interior Features No Smoking Home, Separate Entrance, Wood Windows
Heating Forced Air
Cooling Central Air
Flooring Carpet, Laminate, Tile
Fireplaces Number 1
Fireplaces Type Brick Facing, Gas, Living Room
Appliance Dishwasher, Electric Stove, Microwave, Refrigerator
Laundry In Basement
Exterior
Garage Double Garage Attached, Off Street
Garage Spaces 2.0
Garage Description Double Garage Attached, Off Street
Fence Fenced
Community Features Lake, Park, Playground, Schools Nearby, Shopping Nearby, Sidewalks
Roof Type Shingle
Porch Deck
Lot Frontage 39.0
Total Parking Spaces 2
Building
Lot Description Back Lane, Back Yard, Lawn, Garden, Landscaped
Foundation Poured Concrete
Architectural Style 1 and Half Storey
Level or Stories One and One Half
Structure Type Concrete,Stucco
Others
Restrictions None Known
Tax ID 75896724
Ownership Private
Read Less Info
Want to know what your home might be worth? Contact us for a FREE valuation!

Our team is ready to help you sell your home for the highest possible price ASAP
GET MORE INFORMATION

Agent | License ID: LDKATOCAN






