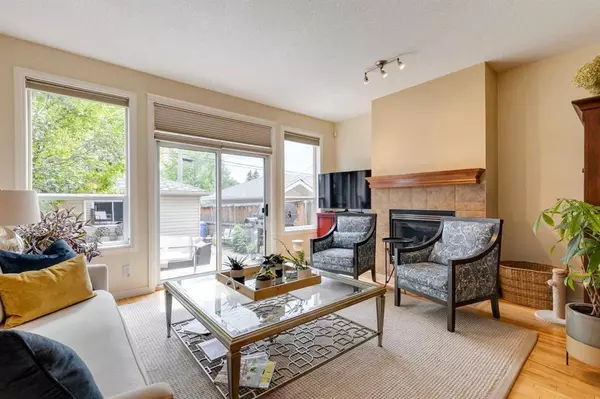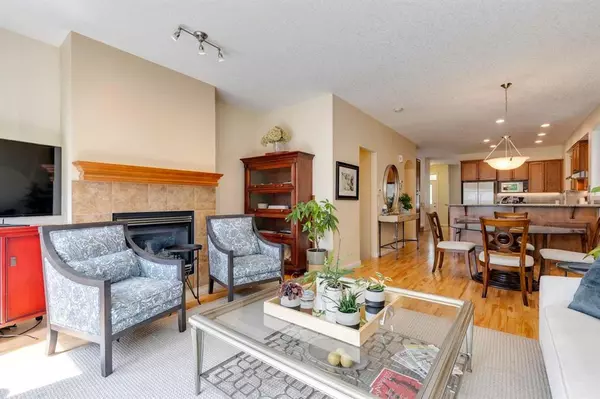$727,500
$669,000
8.7%For more information regarding the value of a property, please contact us for a free consultation.
3 Beds
3 Baths
1,742 SqFt
SOLD DATE : 06/26/2023
Key Details
Sold Price $727,500
Property Type Single Family Home
Sub Type Detached
Listing Status Sold
Purchase Type For Sale
Square Footage 1,742 sqft
Price per Sqft $417
Subdivision Windsor Park
MLS® Listing ID A2057970
Sold Date 06/26/23
Style 2 Storey
Bedrooms 3
Full Baths 2
Half Baths 1
Originating Board Calgary
Year Built 2004
Annual Tax Amount $4,692
Tax Year 2023
Lot Size 3,013 Sqft
Acres 0.07
Property Description
Detached inner city home for under $700,000 with a double garage??? Are you kidding!! This air conditioned home is located on a lot with a south facing backyard, underground sprinklers and a beautiful paving stone patio!! When you first enter the home you will love how open and bright it is thanks to the 9' ceilings and tons of windows. Upon entering you are greeted by a flex room that could be used as a home office, formal dining room or yoga studio. You then flow into the kitchen area that offers granite counter tops, island, gas stove, stainless steel appliances and a breakfast bar. The large eating area off the kitchen could be used as a casual kitchen table area or a formal dining room thanks to the hutch cantilever. The living room is an ideal size for entertaining and has a gas fireplace with a feature mantle and garden doors to the rear deck/patio area. The entire main floor offers hardwood flooring and the 2pc bath is tucked away from the living space in the sunken side landing area. Primary bedroom has vaulted ceilings, walkin closet with wood built ins and a renovated 5pc ensuite featuring 2 sinks, quartz, oversized shower and a soaker tub. There is 2 more good size bedrooms and a 4pc bath on the upper level. The basement is unfinished with 3 large well situated windows, mechanical located under the stairs and a side door at the top of the stairs for separate basement access. Private south facing rear yard with a deck, bbq gas line and a large paving stone patio. Located close to transit on Elbow Drive or Macleod trail and a short drive to Chinook and downtown.....don't delay
Location
Province AB
County Calgary
Area Cal Zone Cc
Zoning R-C2
Direction N
Rooms
Basement Full, Unfinished
Interior
Interior Features Bathroom Rough-in, Bookcases, Breakfast Bar, Closet Organizers, Double Vanity, Granite Counters, Kitchen Island, Open Floorplan, Soaking Tub, Storage, Walk-In Closet(s)
Heating Forced Air, Natural Gas
Cooling Central Air
Flooring Carpet, Ceramic Tile, Hardwood
Fireplaces Number 1
Fireplaces Type Gas, Living Room, Mantle, Tile
Appliance Central Air Conditioner, Dishwasher, Dryer, Garage Control(s), Gas Stove, Refrigerator, Washer, Window Coverings
Laundry Electric Dryer Hookup, In Basement, Washer Hookup
Exterior
Garage Alley Access, Double Garage Detached, Garage Door Opener, Garage Faces Rear
Garage Spaces 2.0
Garage Description Alley Access, Double Garage Detached, Garage Door Opener, Garage Faces Rear
Fence Fenced
Community Features Other, Park, Playground, Schools Nearby, Shopping Nearby
Roof Type Asphalt Shingle
Porch Deck, Front Porch
Lot Frontage 25.23
Exposure N
Total Parking Spaces 2
Building
Lot Description Back Lane, Back Yard, City Lot, Front Yard, Low Maintenance Landscape, Landscaped, Level, Underground Sprinklers
Foundation Poured Concrete
Architectural Style 2 Storey
Level or Stories Two
Structure Type Stone,Vinyl Siding,Wood Frame
Others
Restrictions None Known
Tax ID 82844845
Ownership Private
Read Less Info
Want to know what your home might be worth? Contact us for a FREE valuation!

Our team is ready to help you sell your home for the highest possible price ASAP
GET MORE INFORMATION

Agent | License ID: LDKATOCAN






