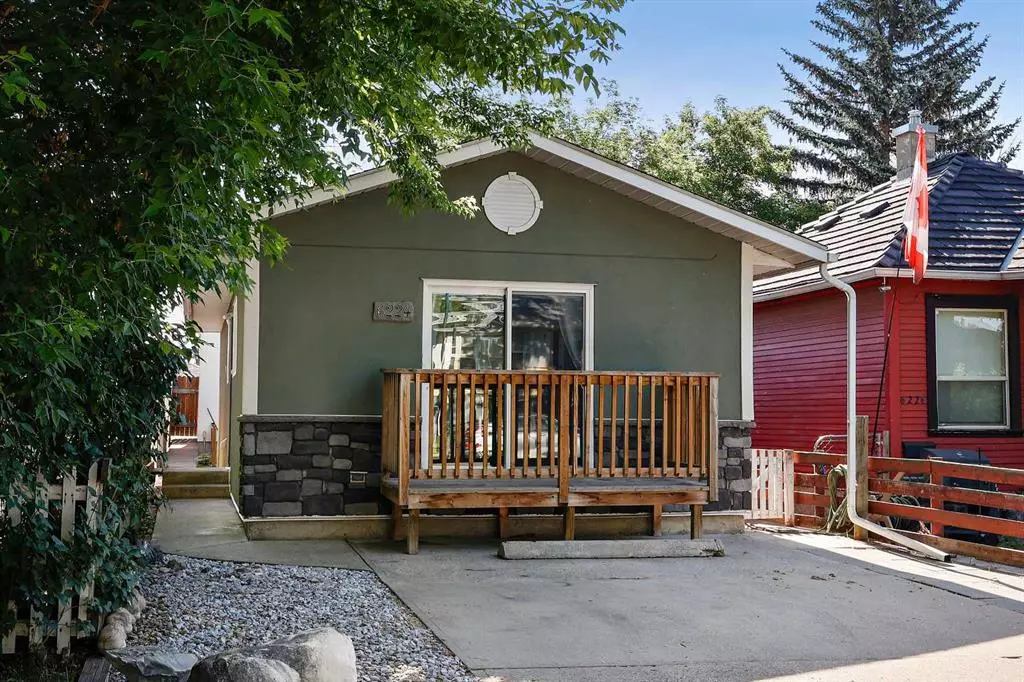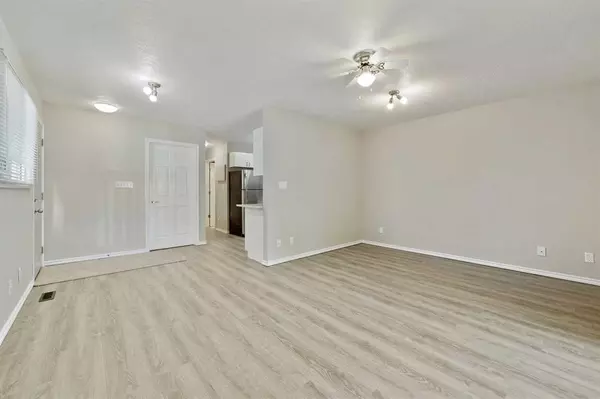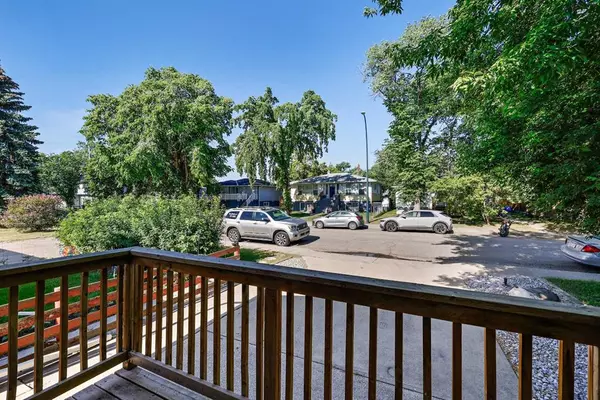$400,000
$399,900
For more information regarding the value of a property, please contact us for a free consultation.
2 Beds
1 Bath
749 SqFt
SOLD DATE : 06/26/2023
Key Details
Sold Price $400,000
Property Type Single Family Home
Sub Type Detached
Listing Status Sold
Purchase Type For Sale
Square Footage 749 sqft
Price per Sqft $534
Subdivision Ogden
MLS® Listing ID A2056248
Sold Date 06/26/23
Style Bungalow
Bedrooms 2
Full Baths 1
Originating Board Calgary
Year Built 1986
Annual Tax Amount $2,270
Tax Year 2023
Lot Size 3,003 Sqft
Acres 0.07
Lot Dimensions 36.56 X 7.62
Property Description
GREAT INVESTMENT, STARTER, OR EMPTY NESTER HOME. This home has been fully RENOVATED - and has a dream OVERSIZED HEATED DOUBLE DETACHED GARAGE. 2 BED, 4 PC BATH offering a number of upgrades. Enter on new VINYL PLANK FLOORING. The kitchen offers FRESH WHITE CABINETS, STAINLESS STEEL APPLIANCES, and gorgeous QUARTZ COUNTERTOP. Energy efficient with updated LOW E VINYL WINDOWS, and HIGH EFFICIENCY FURNACE. The utility room is outfitted with main floor laundry, and sink. A front drive parking pad for off street parking. If you always wanted a shop - check out the AMAZING GARAGE with an oversized 9ft door, shelving, bright work space - exterior dimensions 20x30 ft. MECHANICS DREAM. ALL MOVE IN READY!
Location
Province AB
County Calgary
Area Cal Zone Se
Zoning R-C2
Direction E
Rooms
Basement Crawl Space, Partial, Unfinished
Interior
Interior Features No Animal Home, No Smoking Home, Quartz Counters, Vinyl Windows
Heating Forced Air, Natural Gas
Cooling None
Flooring Vinyl
Appliance Dishwasher, Range, Range Hood, Refrigerator, Washer/Dryer, Window Coverings
Laundry Laundry Room
Exterior
Garage Double Garage Detached, Garage Door Opener, Garage Faces Rear, Heated Garage, Insulated, Oversized, Parking Pad
Garage Spaces 2.0
Garage Description Double Garage Detached, Garage Door Opener, Garage Faces Rear, Heated Garage, Insulated, Oversized, Parking Pad
Fence Fenced
Community Features Park, Playground, Schools Nearby, Shopping Nearby
Roof Type Asphalt Shingle
Porch Deck
Lot Frontage 25.0
Total Parking Spaces 3
Building
Lot Description Back Lane, Low Maintenance Landscape, Rectangular Lot
Foundation Poured Concrete
Architectural Style Bungalow
Level or Stories One
Structure Type Stucco,Wood Frame
Others
Restrictions None Known
Tax ID 83240735
Ownership Other
Read Less Info
Want to know what your home might be worth? Contact us for a FREE valuation!

Our team is ready to help you sell your home for the highest possible price ASAP
GET MORE INFORMATION

Agent | License ID: LDKATOCAN






