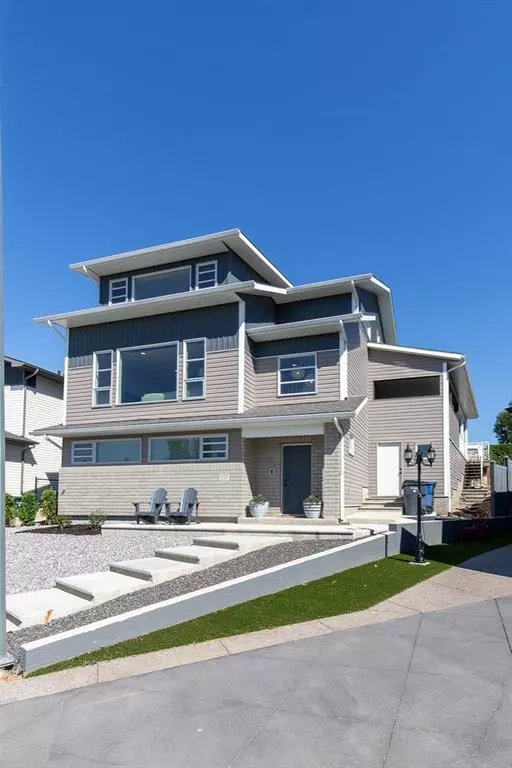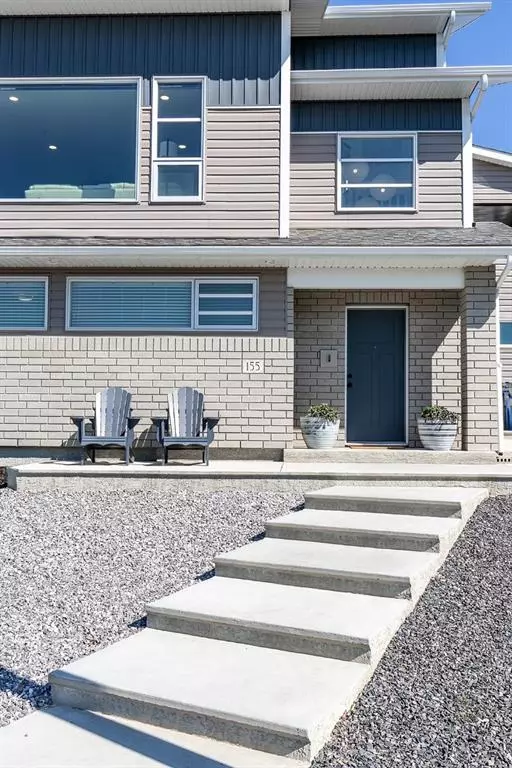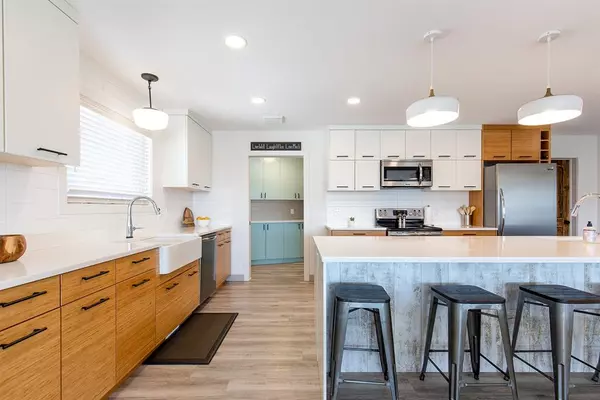$690,000
$699,000
1.3%For more information regarding the value of a property, please contact us for a free consultation.
4 Beds
4 Baths
3,568 SqFt
SOLD DATE : 06/26/2023
Key Details
Sold Price $690,000
Property Type Single Family Home
Sub Type Detached
Listing Status Sold
Purchase Type For Sale
Square Footage 3,568 sqft
Price per Sqft $193
Subdivision Se Southridge
MLS® Listing ID A2022613
Sold Date 06/26/23
Style 2 Storey
Bedrooms 4
Full Baths 3
Half Baths 1
Originating Board Medicine Hat
Year Built 2016
Annual Tax Amount $5,895
Tax Year 2022
Lot Size 4,147 Sqft
Acres 0.1
Property Description
Talk about eye catching….This unique one of a kind home is worth a peek for any inspired buyer! Custom designed and built home offers 4 bedrooms and 3. 5 bathrooms – and a floor plan perfect for large families and entertaining! With over 3,568 of developed square feet this home will draw your attention. The main living space has a large open concept living area and kitchen with floor to ceiling south facing windows flooding the space with natural light and neighborhood views! The custom kitchen with accenting white and wood tone cabinetry offers a 11 foot island complete with a prep sink. The cabinets are finished off with quartz countertops and a porcelain farmhouse sink. No need to worry about countertop clutter in your kitchen here with your custom butler’s pantry; complete with a standup freezer and commercial beverage fridge making everything easily accessible for a busy family. There is a 3rd sink in the pantry, plenty of cabinetry and counterspace in this area – the fun playful splash of teals and greys in the finishings create a welcoming appearance to this area. This level also offers entry into your 45 x 24’7 finished and heated HUGE garage through the large mudroom with 2 pce powder room and tech area. Patio doors provide easy access to the covered deck and landscaped yard. The upper floor has the perfect kid oasis with 2 bedrooms with adjoining Jack and Jill bathroom, living area and their own laundry room…Yes!! Your kids can do their own laundry. The street level houses the master suite including heated tile floor, 6 ft tub, and large walk-in closet containing your own private laundry pair. This floor also has the fourth bedroom (currently set up as a gym) and guest bathroom, as well as plenty of storage space. Additional Features include: Solar generation system rated for 5.88 Mwh annually (Has averaged 6.05 Mwh/year over the last 5 years), Water softener system, configured to soften all hot water as well as the cold laundry and shower water. The rest of the cold water is filtered instead. All water lines have individual shut offs, Triple zone Carrier heating and cooling system with wifi connectivity for remote monitoring and adjustment, Commercial grade Ubiquiti Unifi networking system including a 24 port PoE network switch, Security Gateway, 3 wifi access points (one per floor) and monitoring system. Cat5 ethernet cable to all rooms, 46 ft+ RV parking area with 30 amp plug, Fully covered deck with maintenance free composite deck boards and gas line for barbecue with a fully enclosed shed incorporated below deck, Pie shaped lot with alley access, Kitchen has a gas line for the stove and a water line for the refrigerator if different appliances are desired.
Location
Province AB
County Medicine Hat
Zoning R-LD
Direction SW
Rooms
Basement Finished, Full
Interior
Interior Features See Remarks
Heating Zoned
Cooling Central Air
Flooring Carpet, Ceramic Tile, Linoleum, Other
Appliance Bar Fridge, Dishwasher, Dryer, Freezer, Microwave, Refrigerator, Stove(s), Washer, Window Coverings
Laundry Multiple Locations
Exterior
Garage RV Access/Parking, Triple Garage Attached
Garage Spaces 3.0
Garage Description RV Access/Parking, Triple Garage Attached
Fence Fenced
Community Features Park, Shopping Nearby, Sidewalks, Street Lights
Roof Type Asphalt Shingle
Porch See Remarks
Lot Frontage 40.29
Total Parking Spaces 6
Building
Lot Description Back Yard, Landscaped, Street Lighting, Pie Shaped Lot, See Remarks
Foundation Poured Concrete
Architectural Style 2 Storey
Level or Stories Two
Structure Type Wood Frame
Others
Restrictions None Known
Tax ID 75616312
Ownership Private
Read Less Info
Want to know what your home might be worth? Contact us for a FREE valuation!

Our team is ready to help you sell your home for the highest possible price ASAP
GET MORE INFORMATION

Agent | License ID: LDKATOCAN






