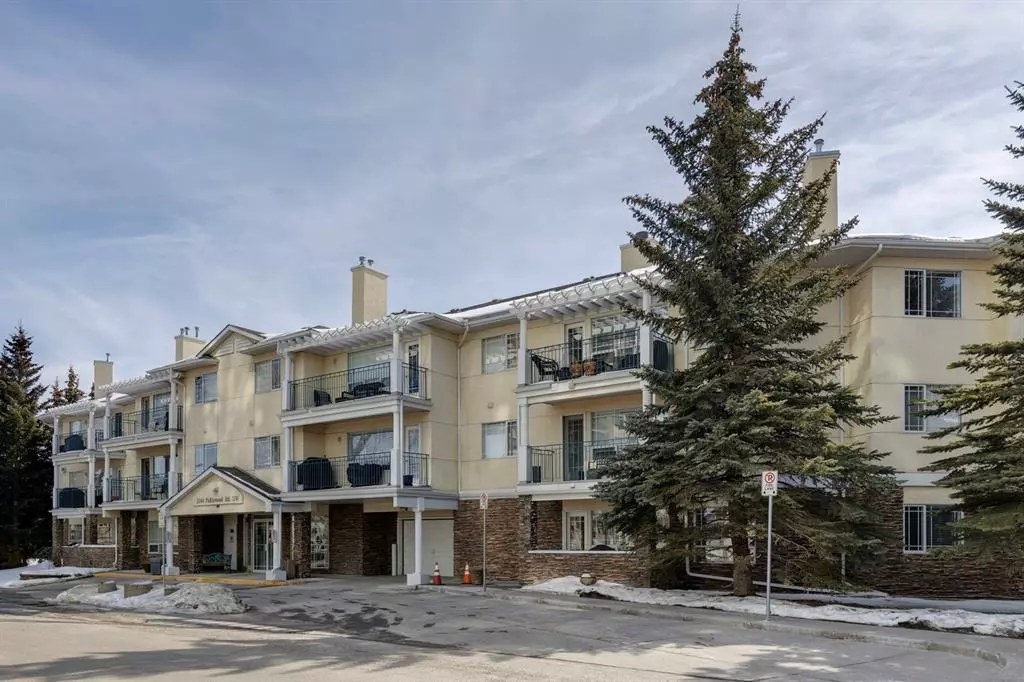$424,000
$444,900
4.7%For more information regarding the value of a property, please contact us for a free consultation.
2 Beds
2 Baths
1,227 SqFt
SOLD DATE : 06/25/2023
Key Details
Sold Price $424,000
Property Type Condo
Sub Type Apartment
Listing Status Sold
Purchase Type For Sale
Square Footage 1,227 sqft
Price per Sqft $345
Subdivision Palliser
MLS® Listing ID A2035326
Sold Date 06/25/23
Style Low-Rise(1-4)
Bedrooms 2
Full Baths 2
Condo Fees $752/mo
Originating Board Calgary
Year Built 1996
Annual Tax Amount $2,159
Tax Year 2022
Property Description
Now it's your turn to find out what all the excitement is about. There are many excellent reasons why 4 homes in The Courtyards of West Park have sold in the past couple of months! Located in the serene, prestigious enclave of Palliser, this main floor apartment, with private patio adjacent to the namesake central courtyard, is one of the largest (at 1227 sq ft) and best designs in the complex. The 2 generously sized bedrooms overlook the lushly landscaped courtyard, and feature plenty of cheerful sunlight, The primary bedroom enjoys a large walk-in closet and a 4-piece ensuite featuring a walk-in shower and large bathtub. The main bath is conveniently accessible to both the second bedroom as well as the public living spaces. The spacious laundry room with full-size side-by-side washer and dryer is tucked away out of sight but readily available as needed. The open-concept living area facilitates easy, relaxed entertaining with upgraded finishes and wide-open sight lines. A gas fireplace brings a cozy warmth to the nearly 300 sq ft living room, and note the huge windows in the living and dining rooms - making the spaces seem even larger. Even when you are the one doing the cooking, you won't be missing the festivities, since the kitchen is open to both rooms - perfect for actually getting to visit with your family and/or friends. Do take note of the finishes - slate tile floors and stone countertops in the kitchen, slate tile in the dining room, foyer and hallway, with plush carpet in the living room and bedrooms. The titled parking space is #116 - easily accessed close to the garage door, and as an end unit, only one vehicle is adjacent. The assigned storage locker (#33) is also on the parkade level. Building facilities include a Common Social Room complete with kitchen and courtyard, and a Rentable Guest Suite. NOTE: Hallway is currently scheduled to be refurbished. The Courtyards of West Park is within walking distance to South Glenmore Park and the shops at Glenmore Landing.
Location
Province AB
County Calgary
Area Cal Zone S
Zoning M-C1
Direction SW
Rooms
Basement None
Interior
Interior Features Ceiling Fan(s), Chandelier, Elevator, Granite Counters, No Animal Home, No Smoking Home, Storage, Walk-In Closet(s)
Heating Baseboard
Cooling None
Flooring Carpet, Slate
Fireplaces Number 1
Fireplaces Type Gas, Living Room, Tile
Appliance Dishwasher, Dryer, Electric Range, Microwave Hood Fan, Refrigerator, Washer, Window Coverings
Laundry In Unit
Exterior
Garage Parkade, Titled, Underground
Garage Description Parkade, Titled, Underground
Community Features Schools Nearby, Shopping Nearby, Sidewalks, Street Lights
Amenities Available Elevator(s), Guest Suite, Secured Parking, Storage
Roof Type Asphalt Shingle
Accessibility Bathroom Grab Bars
Porch Deck
Exposure W
Total Parking Spaces 1
Building
Story 3
Architectural Style Low-Rise(1-4)
Level or Stories Single Level Unit
Structure Type Stucco
Others
HOA Fee Include Amenities of HOA/Condo,Common Area Maintenance,Gas,Heat,Interior Maintenance,Maintenance Grounds,Professional Management,Reserve Fund Contributions,Snow Removal,Water
Restrictions None Known
Tax ID 76704242
Ownership Private
Pets Description Restrictions, Yes
Read Less Info
Want to know what your home might be worth? Contact us for a FREE valuation!

Our team is ready to help you sell your home for the highest possible price ASAP
GET MORE INFORMATION

Agent | License ID: LDKATOCAN






