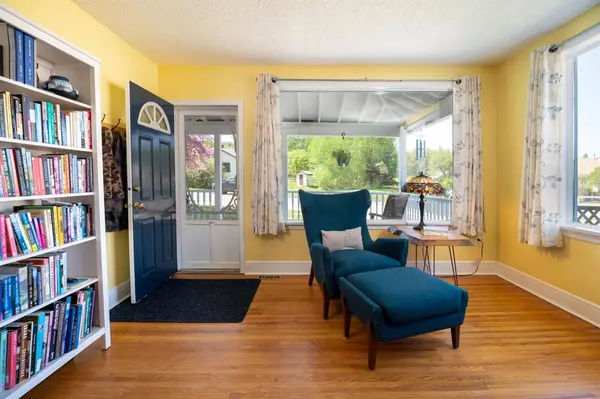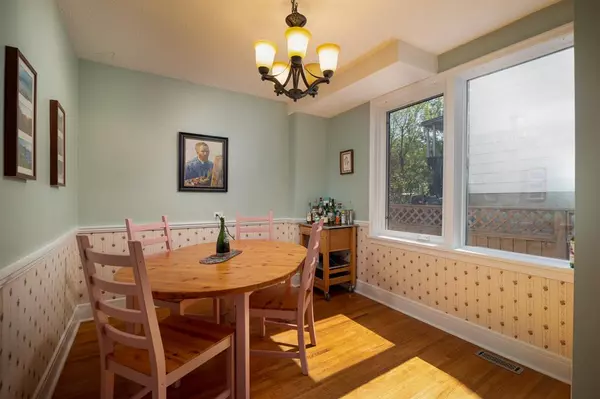$237,000
$234,900
0.9%For more information regarding the value of a property, please contact us for a free consultation.
4 Beds
2 Baths
1,563 SqFt
SOLD DATE : 06/25/2023
Key Details
Sold Price $237,000
Property Type Single Family Home
Sub Type Detached
Listing Status Sold
Purchase Type For Sale
Square Footage 1,563 sqft
Price per Sqft $151
Subdivision Athabasca Town
MLS® Listing ID A2051107
Sold Date 06/25/23
Style 1 and Half Storey
Bedrooms 4
Full Baths 2
Originating Board Alberta West Realtors Association
Year Built 1904
Annual Tax Amount $2,191
Tax Year 2023
Lot Size 6,000 Sqft
Acres 0.14
Property Description
This charming character home is a true gem in the heart of town! Built in the early 1900s, it was the original school in the area and has been lovingly restored to maintain its original beauty. The hardwood floors are simply stunning, and have been well-maintained over the years. You'll love the spacious rooms throughout the home, which are surprisingly large for a house of this vintage. The overall feeling of the home is warm and inviting, with plenty of natural light and a cozy atmosphere.
But that's not all - this home also boasts a beautiful yard surrounded by mature trees, offering a private oasis in the middle of town. You'll love spending time outdoors in this peaceful setting. And for those who need space for their vehicle or workshop, there's a single detached garage on the property as well.
Don't miss the chance to own a piece of local history in this one-of-a-kind property!
Location
Province AB
County Athabasca County
Zoning R3
Direction W
Rooms
Basement Full, Unfinished
Interior
Interior Features Kitchen Island, See Remarks
Heating Forced Air
Cooling None
Flooring Ceramic Tile, Hardwood, Laminate, Linoleum, Other
Appliance Dishwasher, Range Hood, Refrigerator, Stove(s), Washer/Dryer
Laundry Main Level
Exterior
Garage Off Street, Parking Pad
Garage Description Off Street, Parking Pad
Fence Fenced
Community Features Pool, Schools Nearby, Sidewalks, Street Lights
Roof Type Asphalt Shingle
Porch Front Porch
Lot Frontage 164.05
Total Parking Spaces 1
Building
Lot Description Back Lane, Back Yard, Front Yard, Low Maintenance Landscape, Landscaped, Level, Many Trees
Foundation Poured Concrete
Architectural Style 1 and Half Storey
Level or Stories One and One Half
Structure Type Stucco,Wood Frame
Others
Restrictions None Known
Tax ID 57236763
Ownership Private
Read Less Info
Want to know what your home might be worth? Contact us for a FREE valuation!

Our team is ready to help you sell your home for the highest possible price ASAP
GET MORE INFORMATION

Agent | License ID: LDKATOCAN






