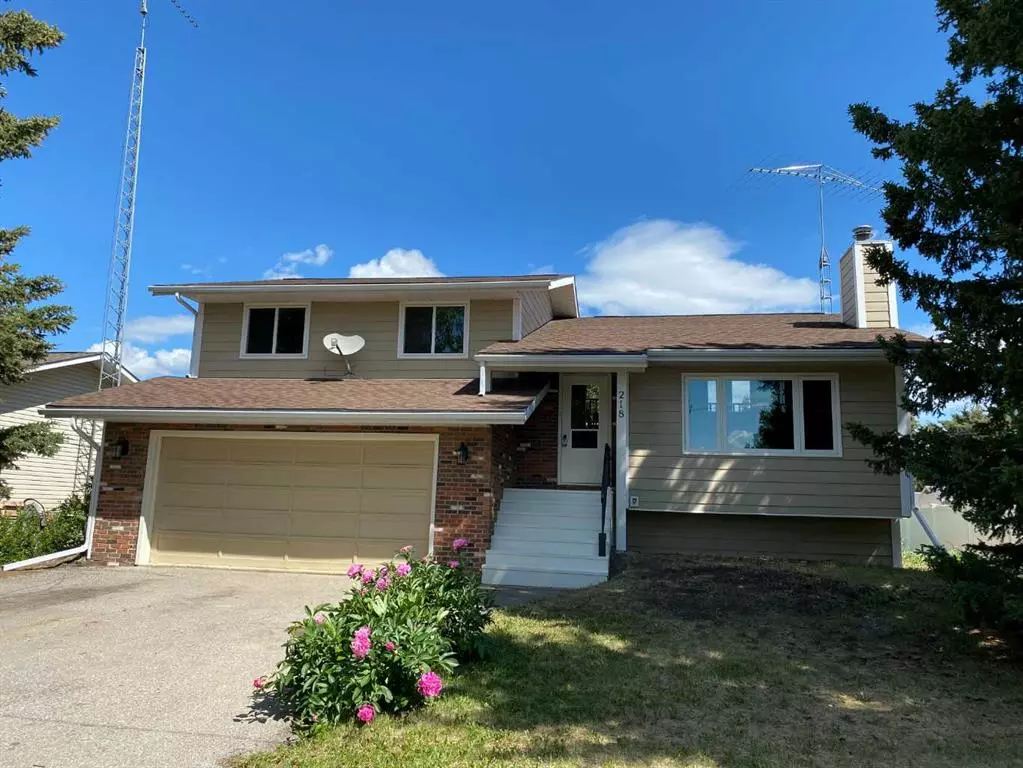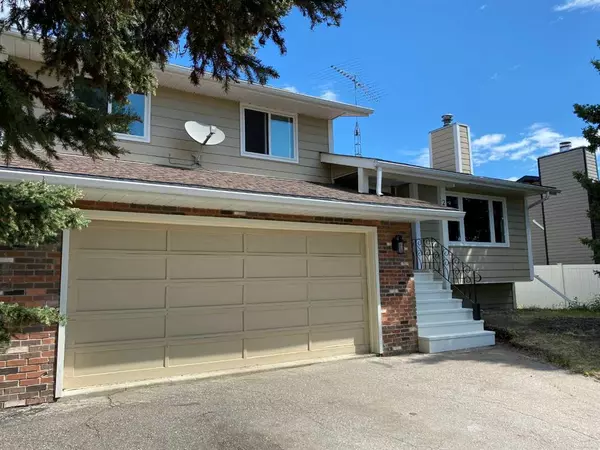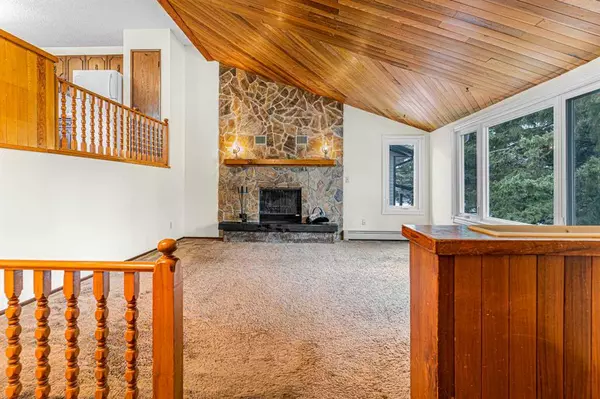$355,000
$339,900
4.4%For more information regarding the value of a property, please contact us for a free consultation.
4 Beds
3 Baths
1,317 SqFt
SOLD DATE : 06/24/2023
Key Details
Sold Price $355,000
Property Type Single Family Home
Sub Type Detached
Listing Status Sold
Purchase Type For Sale
Square Footage 1,317 sqft
Price per Sqft $269
MLS® Listing ID A2058717
Sold Date 06/24/23
Style 4 Level Split
Bedrooms 4
Full Baths 3
Originating Board Calgary
Year Built 1979
Annual Tax Amount $2,953
Tax Year 2023
Lot Size 7,705 Sqft
Acres 0.18
Property Description
Welcome to this amazing 4 Level Split, 4 Bed, 3 Bath home with Double Attached Garage. This cherished one owner home is perfectly located close to schools, shopping, and the hospital, and is right across the street from the incredible Purple Park. As you enter this solid built home you will quickly appreciate the potential. The unique layout offers a bright open concept, and with a few updates to the inviting Kitchen and Dining Room, which overlooks the large Living Room with vaulted ceiling and wood burning fireplace you can imagine how beautiful this space can truly be. Upstairs you will find a large Primary Suite with its own 3pc Ensuite, 2 additional nice-sized Bedrooms and a 4pc Main Bathroom. The Lower Level offers a large, bright Recreation Room, an additional fourth Bedroom, a 4pc Bath and the Laundry Room. There is plenty of storage space in the unfinished Basement or it can be developed to offer additional living space. The community of Sundre has everything you could ever need, shopping, library, gym, swimming pool, golfing, the Arts Center, great Medical Services, and many other sports and recreational opportunities. Sundre is also ideally situated for the outdoor enthusiast, only 15 minutes west of town you can enjoy the Red Deer River known for its fishing and kayaking, as well as other activities such as hiking, ATV’s, Cross country and bike trails, and horseback riding. Being only 1 hour from either Calgary or Red Deer you can easily commute while enjoying the calm of small-town living. This home is TRULY A MUST SEE!!!
Location
Province AB
County Mountain View County
Zoning Residential
Direction S
Rooms
Basement Partially Finished, Walk-Out
Interior
Interior Features See Remarks
Heating Baseboard, Boiler, Natural Gas
Cooling None
Flooring Carpet, Laminate, Linoleum
Fireplaces Number 1
Fireplaces Type Living Room, Wood Burning
Appliance Dishwasher, Electric Stove, Freezer, Garage Control(s), Microwave, Range Hood, Refrigerator, Washer/Dryer
Laundry In Basement
Exterior
Garage Double Garage Attached
Garage Spaces 2.0
Garage Description Double Garage Attached
Fence Partial
Community Features Playground, Schools Nearby, Shopping Nearby
Roof Type Asphalt Shingle
Porch Deck
Lot Frontage 67.0
Total Parking Spaces 4
Building
Lot Description Back Lane, Lawn, Landscaped, Rectangular Lot
Foundation Wood
Architectural Style 4 Level Split
Level or Stories 4 Level Split
Structure Type Composite Siding,Wood Frame
Others
Restrictions None Known
Tax ID 57518830
Ownership Private
Read Less Info
Want to know what your home might be worth? Contact us for a FREE valuation!

Our team is ready to help you sell your home for the highest possible price ASAP
GET MORE INFORMATION

Agent | License ID: LDKATOCAN






