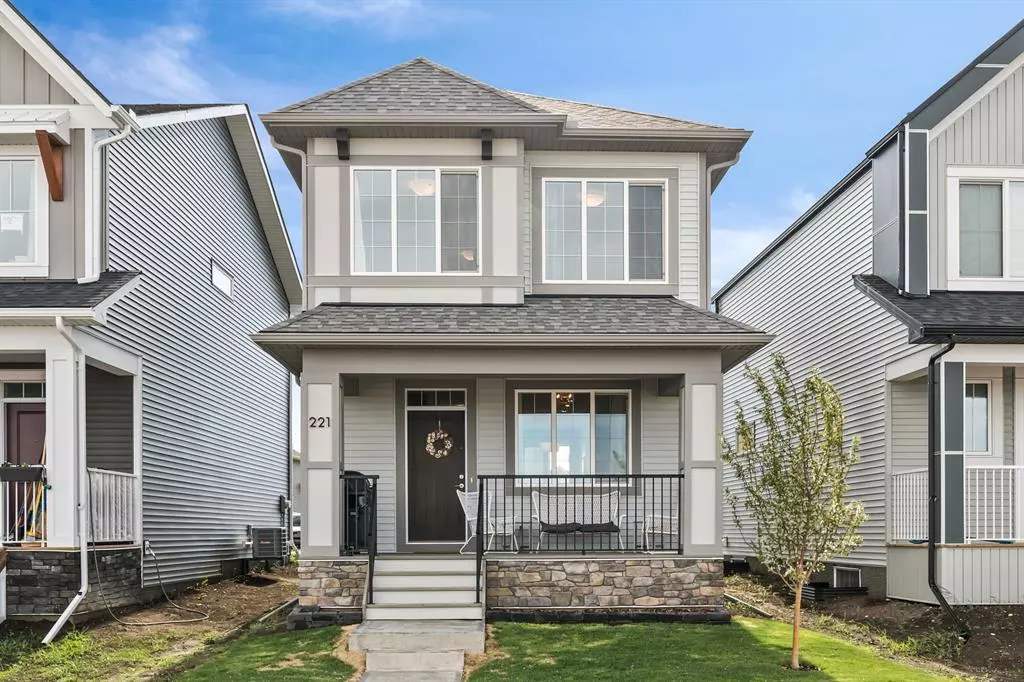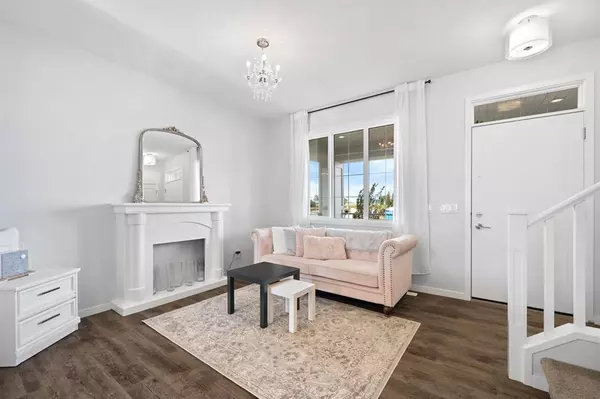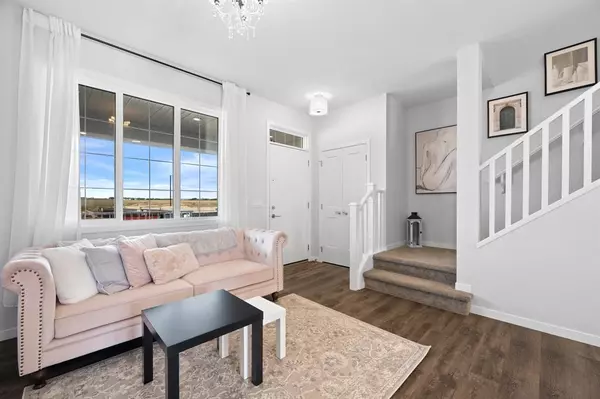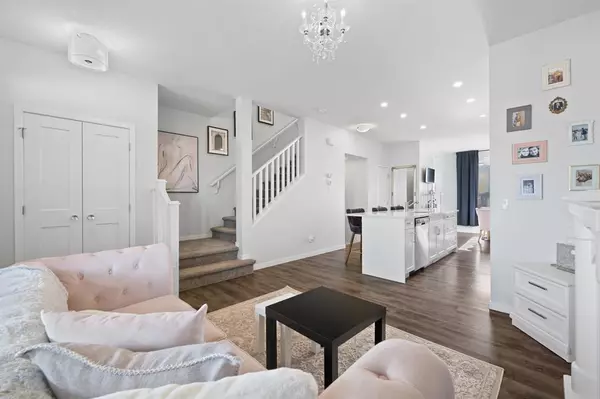$428,000
$435,000
1.6%For more information regarding the value of a property, please contact us for a free consultation.
4 Beds
4 Baths
1,347 SqFt
SOLD DATE : 06/24/2023
Key Details
Sold Price $428,000
Property Type Single Family Home
Sub Type Detached
Listing Status Sold
Purchase Type For Sale
Square Footage 1,347 sqft
Price per Sqft $317
MLS® Listing ID A2050903
Sold Date 06/24/23
Style 2 Storey
Bedrooms 4
Full Baths 3
Half Baths 1
Originating Board Calgary
Year Built 2020
Annual Tax Amount $2,970
Tax Year 2022
Lot Size 3,157 Sqft
Acres 0.07
Property Description
Welcome to "The Noah" by Dreams in Crossfield! This stunning 2020 new build is a single-family home with $40K in upgrades is designed to exceed your expectations. With its impeccable features and fantastic location, this property offers a delightful living experience. As you step inside, you'll immediately notice the airy and spacious feel created by the 9-foot ceilings on the main floor. The rich luxury vinyl plank flooring adds a touch of elegance, while the large TRIPLE PANE windows flood the space with abundant sunshine. A charming faux fireplace serves as a cozy focal point, perfect for relaxing evenings. The kitchen is a true culinary haven, boasting numerous upgrades. Prepare meals with ease on the 9ft island with quartz countertops, surrounded by floor-to-ceiling shaker-style cabinets that provide ample storage space. The gas range and stainless steel appliances add a modern touch, while the soft-close cabinetry ensures a seamless experience. The walk-in pantry offers additional convenience, making organization a breeze. The main floor also features a rear dining room, ideal for hosting, as well as a convenient 1/2 bath powder room. Moving upstairs, the primary suite awaits, offering generous space for a king bed and a walk-in closet to accommodate your wardrobe needs and a stylish barn door. The ensuite is a luxurious retreat, featuring a stand-up shower tiled to the ceiling. Two other good-sized bedrooms offer breathtaking mountain views. Completing this level is a 3pc bathroom and a full laundry room, adding convenience to your daily routine. The lower level presents a versatile living room, providing a cozy space for entertainment or relaxation. An additional bedroom and a 4pc bathroom make the lower level perfect for accommodating guests or family. The backyard is a blank canvas, awaiting your personal touch to transform it into your dream outdoor oasis. Take advantage of the untapped potential to design a space that suits your unique lifestyle and preferences. Crossfield offers a multitude of community amenities including; community garden boxes, 4 kilometers of walking trails, 5 acres of protected wetlands, and 20 acres of green spaces that surround the area. Engage in outdoor activities at the outdoor hockey rink, skateboard park, sports fields, and mini soccer field. The stocked pond provides opportunities for fishing, while the picnic areas with fire pits, splash park, and playground ensure endless fun for the whole family. Don't miss the opportunity to make "The Noah" your dream home.
Location
Province AB
County Rocky View County
Zoning RC-1
Direction W
Rooms
Basement Finished, Full
Interior
Interior Features Chandelier, High Ceilings, Kitchen Island, No Smoking Home, Open Floorplan, Pantry, Quartz Counters, Storage, Vinyl Windows, Walk-In Closet(s)
Heating Forced Air
Cooling None
Flooring Carpet, Ceramic Tile, Laminate
Appliance Dishwasher, Dryer, Gas Range, Microwave Hood Fan, Oven, Refrigerator, Washer, Water Softener
Laundry Upper Level
Exterior
Garage Parking Pad
Garage Description Parking Pad
Fence None
Community Features Golf, Park, Playground, Schools Nearby, Sidewalks
Roof Type Asphalt Shingle
Porch Front Porch
Lot Frontage 28.32
Total Parking Spaces 2
Building
Lot Description Back Lane, Back Yard, Cleared
Foundation Poured Concrete
Architectural Style 2 Storey
Level or Stories Two
Structure Type Vinyl Siding,Wood Frame
Others
Restrictions None Known
Tax ID 57484979
Ownership Private
Read Less Info
Want to know what your home might be worth? Contact us for a FREE valuation!

Our team is ready to help you sell your home for the highest possible price ASAP
GET MORE INFORMATION

Agent | License ID: LDKATOCAN






