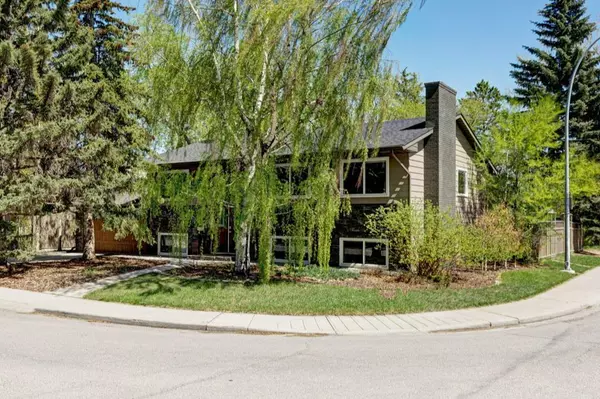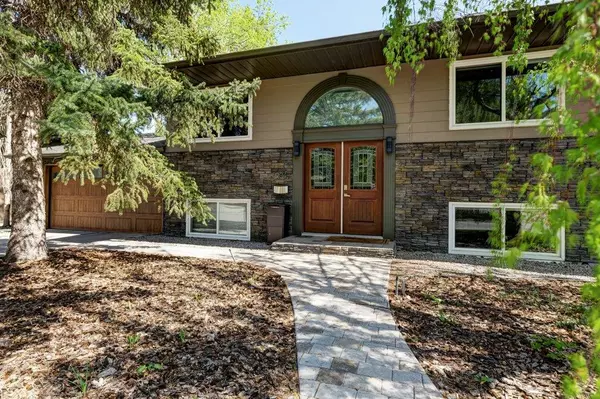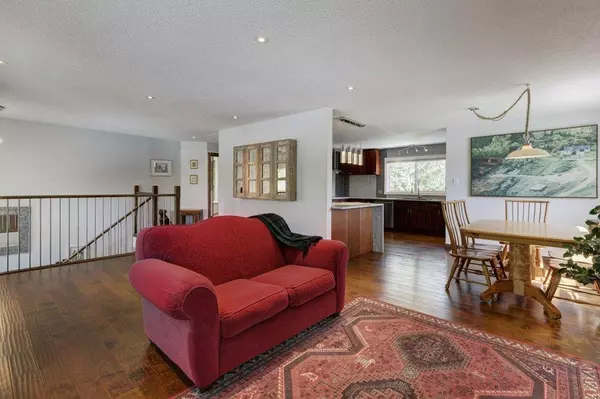$859,000
$864,000
0.6%For more information regarding the value of a property, please contact us for a free consultation.
3 Beds
2 Baths
1,208 SqFt
SOLD DATE : 06/24/2023
Key Details
Sold Price $859,000
Property Type Single Family Home
Sub Type Detached
Listing Status Sold
Purchase Type For Sale
Square Footage 1,208 sqft
Price per Sqft $711
Subdivision Kelvin Grove
MLS® Listing ID A2047700
Sold Date 06/24/23
Style Bi-Level
Bedrooms 3
Full Baths 2
Originating Board Calgary
Year Built 1964
Annual Tax Amount $5,208
Tax Year 2022
Lot Size 7,384 Sqft
Acres 0.17
Property Description
Fully renovated 3 bedroom home in Kelvin Grove. Large beautifully landscaped corner lot just steps from schools, playground, pickleball/tennis courts and the new community hall. Plenty of natural light and wide open space and trees to appreciate from the large windows. Durable engineered hardwood flows throughout and the cozy wood-burning fireplace is perfect for winter nights. The Euro-inspired kitchen is well appointed with granite counter tops and stainless steel appliances. On the main level you will also find a generous primary bedroom with walk in closet and huge ensuite bathroom. Solid wood doors throughout the home. The lower level has 2 good sized bedrooms, another full bathroom and large laundry room. You’ll love the giant lower level living room with another fireplace and west facing windows letting the sun shine in! The 2017 full renovation included exterior upgrades, hot water tank(2021), furnace, electical panel (2017), new windows and no interior space left untouched. Both bathrooms have jacuzzi tubs. The private backyard has fresh sod, a stamped concrete patio and gas line for your bbq. A few minutes walking will get you to Starbucks, Cobbs, Shoppers, the neighbourhood pub and much more! Kelvin Grove is the best kept secret neighbourhood of choice.
Location
Province AB
County Calgary
Area Cal Zone S
Zoning R-C1
Direction W
Rooms
Basement Finished, Full
Interior
Interior Features No Animal Home, No Smoking Home
Heating Forced Air, Natural Gas
Cooling None
Flooring Ceramic Tile, Hardwood
Fireplaces Number 2
Fireplaces Type Basement, Gas, Living Room, Stone, Wood Burning
Appliance Dishwasher, Dryer, Electric Cooktop, Freezer, Microwave, Oven-Built-In, Refrigerator, Stove(s), Window Coverings, Wine Refrigerator
Laundry In Basement
Exterior
Garage Concrete Driveway, Double Garage Attached
Garage Spaces 2.0
Garage Description Concrete Driveway, Double Garage Attached
Fence Fenced
Community Features Park, Playground, Pool, Schools Nearby, Shopping Nearby, Tennis Court(s)
Roof Type Asphalt Shingle
Porch None
Lot Frontage 60.04
Total Parking Spaces 4
Building
Lot Description Corner Lot, Landscaped, Many Trees
Foundation Poured Concrete
Architectural Style Bi-Level
Level or Stories Bi-Level
Structure Type Metal Siding ,Wood Frame
Others
Restrictions None Known
Tax ID 76362719
Ownership Private
Read Less Info
Want to know what your home might be worth? Contact us for a FREE valuation!

Our team is ready to help you sell your home for the highest possible price ASAP
GET MORE INFORMATION

Agent | License ID: LDKATOCAN






