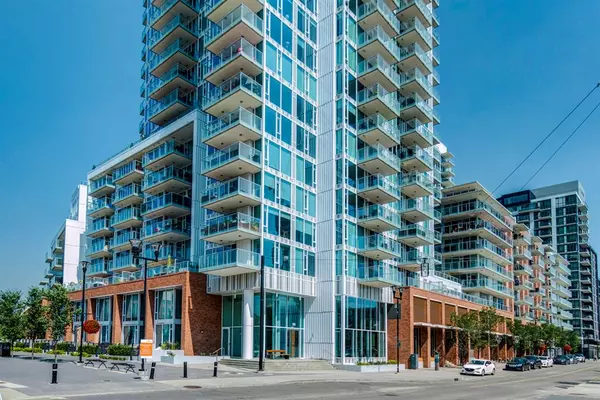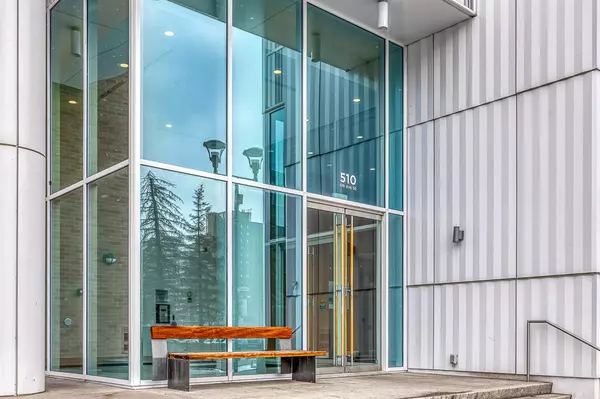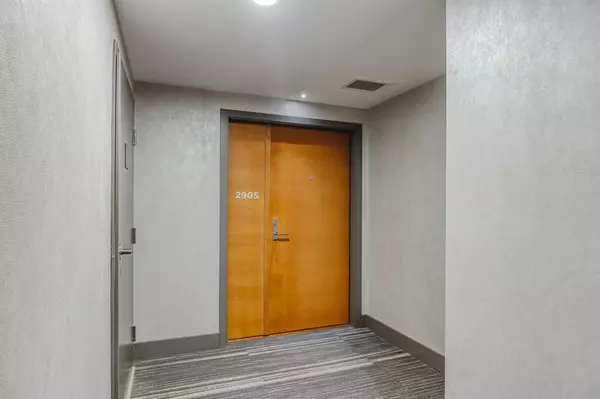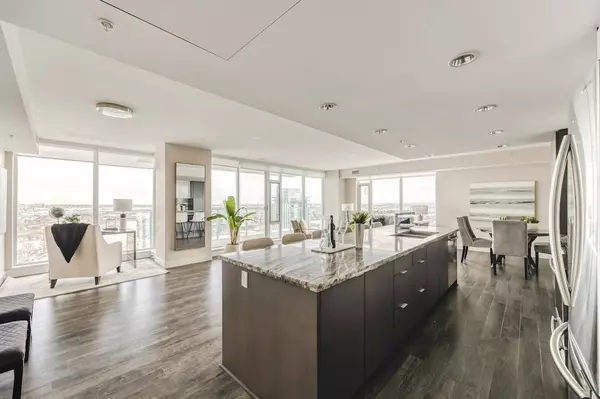$718,000
$725,000
1.0%For more information regarding the value of a property, please contact us for a free consultation.
2 Beds
2 Baths
1,354 SqFt
SOLD DATE : 06/24/2023
Key Details
Sold Price $718,000
Property Type Condo
Sub Type Apartment
Listing Status Sold
Purchase Type For Sale
Square Footage 1,354 sqft
Price per Sqft $530
Subdivision Downtown East Village
MLS® Listing ID A2021285
Sold Date 06/24/23
Style High-Rise (5+)
Bedrooms 2
Full Baths 2
Condo Fees $1,081/mo
Originating Board Calgary
Year Built 2016
Annual Tax Amount $5,119
Tax Year 2022
Property Description
Incredible value and priced to sell! This spectacular home offers epic skyline, city, river, and mountain views from this immaculate and spacious condo. Offering almost 1400 sq.ft. this stunning and spacious corner suite is a perfect place for those looking for a more lock-and go lifestyle. Located in the sought-after Evolution building in the heart of East Village, one of Calgary’s newest walkable communities. This floor plan has been thoughtfully designed with upscale finishings that include large floor-to-ceiling windows providing an abundance of natural light, 9’ ceilings, 2 awesome outdoor balconies, gas hook-up for bbq to enjoy and entertain on year-round, Central AC, in-floor heating in ensuites, stylish flooring, and in-suite laundry. You will love the open concept kitchen and living area as it allows you to take in the unobstructed views of the city, river, and mountains while cooking and entertaining for family and friends. The chef inspired gourmet kitchen offers beautiful marbled granite countertops, a large centre island with a breakfast bar, stainless steel appliances, and tons of cabinet space. Next to the kitchen is the bright, formal dining area and a spacious living room flooded with sunlight and stunning views. There are two very spacious bedrooms with the master offering a spa inspired ensuites that include a private shower, soaker tub, double vanity sinks. This home also comes with two parking stalls in the heated, secure underground parking garage a storage locker and plenty of visitor parking. Additional amenities include concierge and 24-hour security, full fitness facilities with a steam room and sauna, lots of visitor parking, an outdoor courtyard and owner’s lounge. The location could not be better as it is walking distance to Downtown, the LRT, the famous River pathway system, St Patrick’s Island, 17th Avenue District, Inglewood and Bridgeland, new state of the art Central Library, National Music Centre, Stampede Park and the Saddledome, outstanding restaurants, coffee shops, bakery and grocery store and dog parks, A perfect landing pad for those valuing more time for themselves, amazing views and living in an active and vibrant community. An excellent investment opportunity.
Location
Province AB
County Calgary
Area Cal Zone Cc
Zoning CC-EMU
Direction E
Interior
Interior Features Closet Organizers, Double Vanity, Granite Counters, Kitchen Island, Open Floorplan, Recessed Lighting, Soaking Tub, Walk-In Closet(s)
Heating Fan Coil, Natural Gas
Cooling Central Air
Flooring Hardwood, Tile
Appliance Dishwasher, Dryer, Gas Range, Microwave, Oven, Refrigerator, Washer, Window Coverings
Laundry In Hall
Exterior
Garage Assigned, Underground
Garage Spaces 226.0
Garage Description Assigned, Underground
Community Features Park, Playground, Pool, Schools Nearby, Shopping Nearby, Sidewalks, Street Lights, Tennis Court(s)
Amenities Available Elevator(s), Fitness Center, Picnic Area, Recreation Room, Roof Deck, Secured Parking, Storage, Visitor Parking
Roof Type Tar/Gravel
Porch Balcony(s), Deck
Exposure E,SE
Total Parking Spaces 2
Building
Story 34
Foundation Poured Concrete
Architectural Style High-Rise (5+)
Level or Stories Single Level Unit
Structure Type Brick,Concrete,Metal Siding
Others
HOA Fee Include Amenities of HOA/Condo,Common Area Maintenance,Gas,Heat,Insurance,Maintenance Grounds,Professional Management,Reserve Fund Contributions,Sewer,Snow Removal,Trash
Restrictions Easement Registered On Title,Pet Restrictions or Board approval Required,Pets Allowed,Restrictive Covenant-Building Design/Size
Tax ID 76476713
Ownership Private
Pets Description Yes
Read Less Info
Want to know what your home might be worth? Contact us for a FREE valuation!

Our team is ready to help you sell your home for the highest possible price ASAP
GET MORE INFORMATION

Agent | License ID: LDKATOCAN






