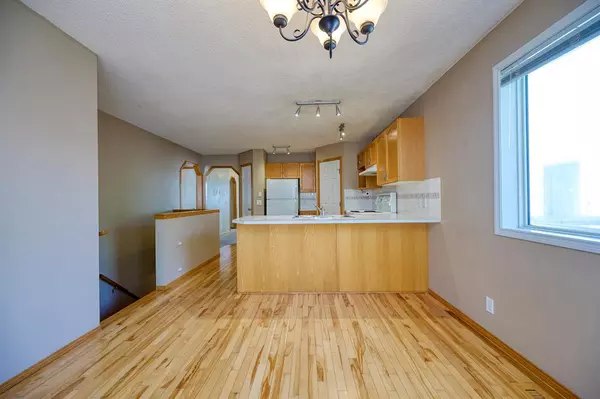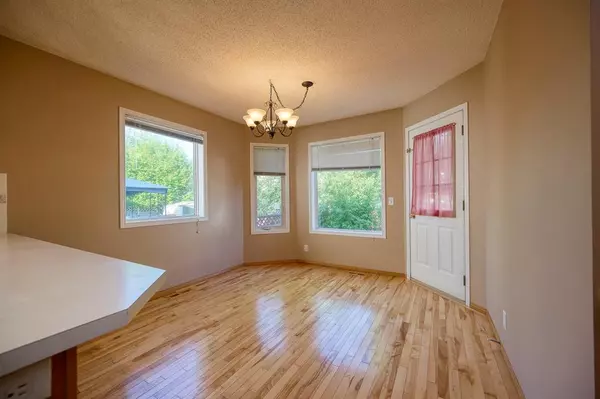$538,000
$525,000
2.5%For more information regarding the value of a property, please contact us for a free consultation.
4 Beds
2 Baths
1,116 SqFt
SOLD DATE : 06/23/2023
Key Details
Sold Price $538,000
Property Type Single Family Home
Sub Type Detached
Listing Status Sold
Purchase Type For Sale
Square Footage 1,116 sqft
Price per Sqft $482
Subdivision Douglasdale/Glen
MLS® Listing ID A2052755
Sold Date 06/23/23
Style Bi-Level
Bedrooms 4
Full Baths 2
Originating Board Calgary
Year Built 1994
Annual Tax Amount $2,817
Tax Year 2022
Lot Size 3,896 Sqft
Acres 0.09
Property Description
Welcome to this BRIGHT and CHEERY home. This lovely 4 bedroom bi-level features plenty of windows allowing for an abundance of natural light to flow through. The lovely kitchen has a west-facing door, which leads to your sunny deck, fenced backyard and beautiful stone patio.The basement is FINISHED with a family /rec room, 4th bedroom, and another full bathroom. This home has plenty of storage, new shingles were installed in 2014 and it is conveniently located with easy access to Deerfoot Trail, fitness facilities, restaurants, and transit. Exceptional VALUE! Don’t miss out!
Location
Province AB
County Calgary
Area Cal Zone Se
Zoning R-C1
Direction N
Rooms
Basement Finished, Full
Interior
Interior Features Ceiling Fan(s)
Heating Forced Air
Cooling None
Flooring Carpet, Ceramic Tile, Hardwood
Appliance Dishwasher, Garage Control(s), Range Hood, Refrigerator, Washer/Dryer, Window Coverings
Laundry In Basement
Exterior
Garage Double Garage Detached
Garage Spaces 2.0
Garage Description Double Garage Detached
Fence Fenced
Community Features Playground, Schools Nearby, Shopping Nearby, Sidewalks, Street Lights
Roof Type Asphalt Shingle
Porch None
Lot Frontage 10.98
Total Parking Spaces 2
Building
Lot Description Backs on to Park/Green Space
Foundation Poured Concrete
Architectural Style Bi-Level
Level or Stories Bi-Level
Structure Type Wood Frame
Others
Restrictions None Known
Tax ID 76719574
Ownership Private
Read Less Info
Want to know what your home might be worth? Contact us for a FREE valuation!

Our team is ready to help you sell your home for the highest possible price ASAP
GET MORE INFORMATION

Agent | License ID: LDKATOCAN






