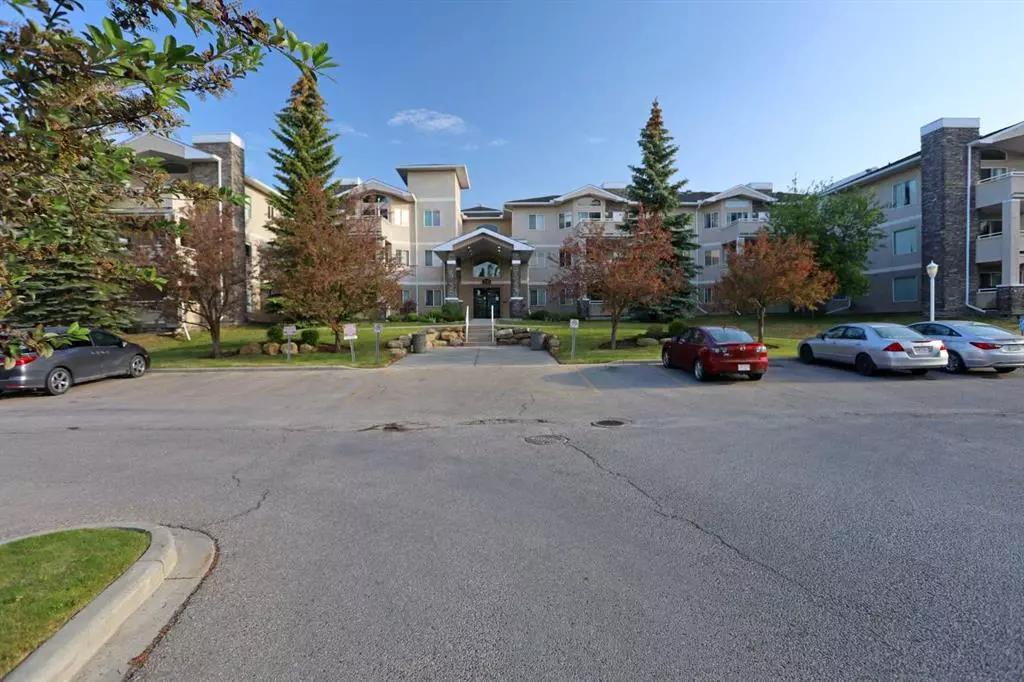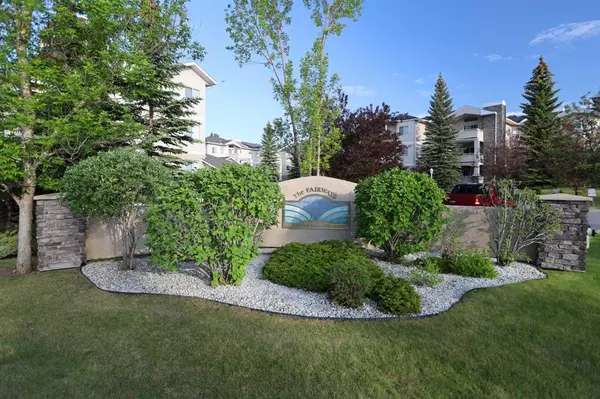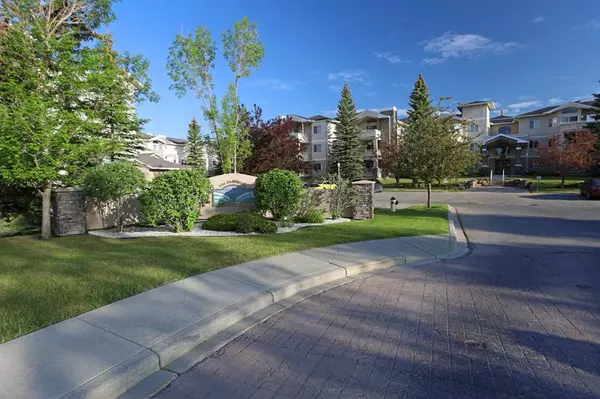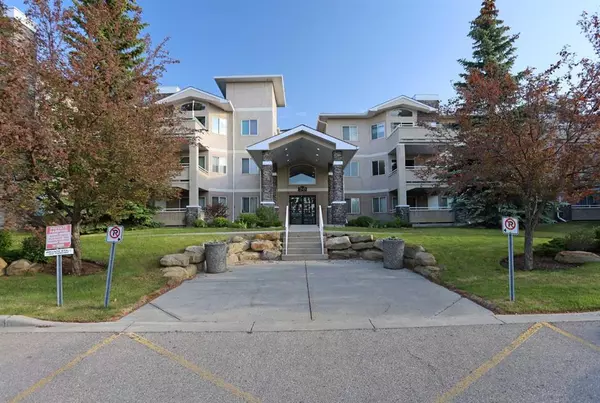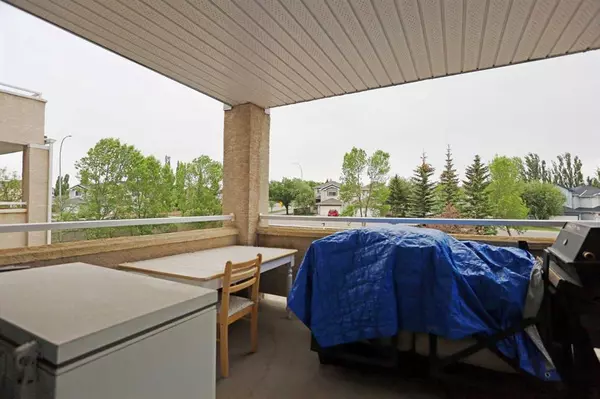$274,500
$275,000
0.2%For more information regarding the value of a property, please contact us for a free consultation.
2 Beds
2 Baths
937 SqFt
SOLD DATE : 06/23/2023
Key Details
Sold Price $274,500
Property Type Condo
Sub Type Apartment
Listing Status Sold
Purchase Type For Sale
Square Footage 937 sqft
Price per Sqft $292
Subdivision Country Hills
MLS® Listing ID A2058397
Sold Date 06/23/23
Style Low-Rise(1-4)
Bedrooms 2
Full Baths 2
Condo Fees $552/mo
Originating Board Calgary
Year Built 1999
Annual Tax Amount $1,432
Tax Year 2023
Property Description
Welcome to Fairways Pavillions in Country Hills. This bright condo has 2 bedrooms and 2 full bathrooms to go along with the perfect floor plan. As you enter this home you are greeted by a large dining room which seamlessly flows into the living room. This living room features a corner gas fireplace and ample windows for natural light. As you go through the sliding patio doors you will find a full-sized balcony, gas hook up for your bbq, and a large personal storage unit. When entering back inside you will notice all of the counter top space provided by the open concept kitchen. The master bedroom has large windows, a walk through closet attached to your en suite bathroom. The second bed room is located across the dining room next to the main full 4 piece bathroom. This condo has in-suite laundry and one titled underground parking spot.
Location
Province AB
County Calgary
Area Cal Zone N
Zoning M-C1 d75
Direction SE
Interior
Interior Features Ceiling Fan(s), Laminate Counters, No Smoking Home, Open Floorplan, Pantry
Heating Baseboard, Hot Water
Cooling None
Flooring Carpet, Tile
Fireplaces Number 1
Fireplaces Type Gas
Appliance Dishwasher, Electric Oven, Microwave, See Remarks, Washer/Dryer
Laundry In Unit
Exterior
Garage Underground
Garage Description Underground
Community Features Golf
Amenities Available Elevator(s), Other, Parking, Secured Parking, Snow Removal, Trash, Visitor Parking
Porch Deck
Exposure SE
Total Parking Spaces 1
Building
Story 4
Architectural Style Low-Rise(1-4)
Level or Stories Single Level Unit
Structure Type Wood Frame
Others
HOA Fee Include Amenities of HOA/Condo,Common Area Maintenance,Heat,Insurance,Interior Maintenance,Parking,Professional Management,Reserve Fund Contributions,Residential Manager,Security,Security Personnel,See Remarks,Sewer,Snow Removal,Trash,Water
Restrictions None Known,Pet Restrictions or Board approval Required
Ownership See Remarks
Pets Description Call
Read Less Info
Want to know what your home might be worth? Contact us for a FREE valuation!

Our team is ready to help you sell your home for the highest possible price ASAP
GET MORE INFORMATION

Agent | License ID: LDKATOCAN

