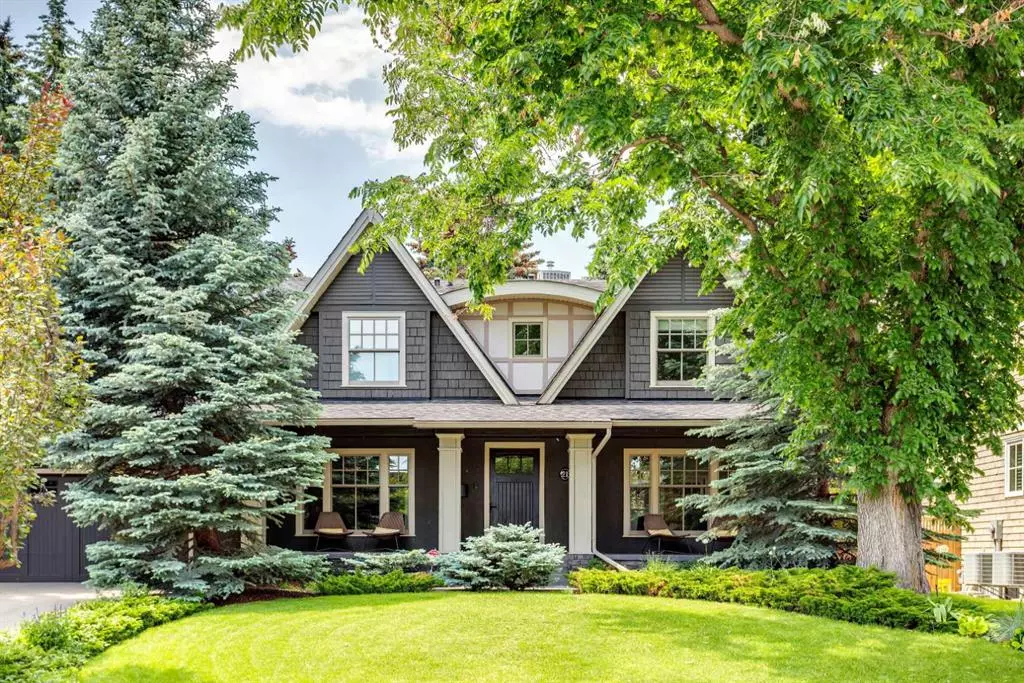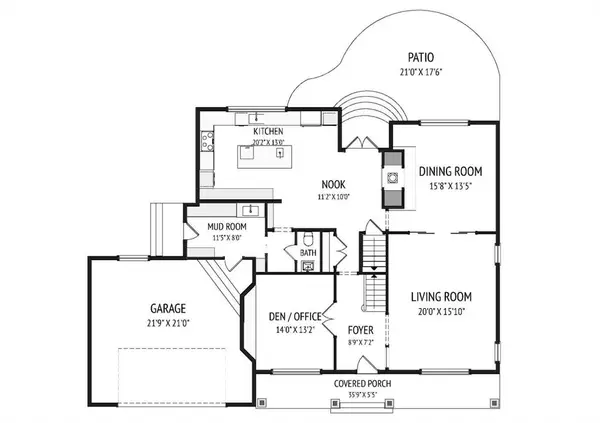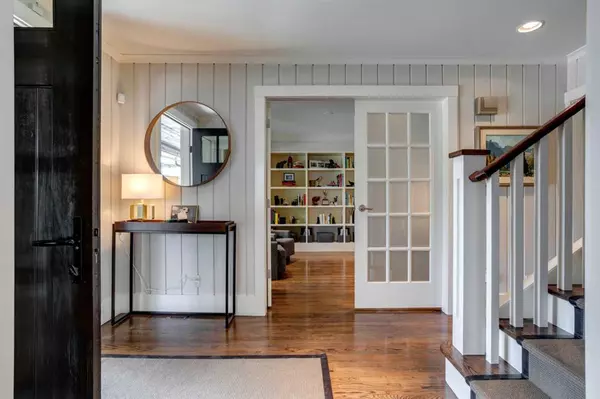$1,979,500
$1,995,000
0.8%For more information regarding the value of a property, please contact us for a free consultation.
3 Beds
4 Baths
2,756 SqFt
SOLD DATE : 06/23/2023
Key Details
Sold Price $1,979,500
Property Type Single Family Home
Sub Type Detached
Listing Status Sold
Purchase Type For Sale
Square Footage 2,756 sqft
Price per Sqft $718
Subdivision Mayfair
MLS® Listing ID A2054506
Sold Date 06/23/23
Style 2 Storey
Bedrooms 3
Full Baths 3
Half Baths 1
Originating Board Calgary
Year Built 1959
Annual Tax Amount $10,120
Tax Year 2023
Lot Size 9,590 Sqft
Acres 0.22
Property Description
OPEN HOUSE CANCELLED. Picture perfect executive family home on quiet lower Massey Place in the heart of Mayfair. Massive 80' x 120’ lot with west rear yard and mature landscaping that was recently refreshed and offers a beautiful private setting. A total renovation (inside and out) gave this home a classic yet fresh and youthful feel. Exceptional curb appeal with new symmetrical roof-peaks, curved dormer, shingle siding, new windows and architectural details. Nearly 4000 square feet of developed living space. A spacious entry with batten-board accent leads into a huge great room with hardwood, built-in speakers and glass-paned sliding doors. The dining room overlooks the rear yard and enjoys a double-sided fireplace. Large kitchen with extended window set overlooking the rear yard, extensive custom cabinetry with great storage and lots of workspace with stone counters. Additional features include a large island and top-quality appliances including a Wolf induction cooktop. Lovely casual eating area next to the fireplace and french doors that lead to the rear yard and patio. The balance of the main floor includes a den-office with built-ins, a 2-piece powder room and a generous mud room. On the upper level a 2016 renovation by Marvin Dejong and Rawlyk Homes took it to the next level. Outstanding primary suite with 2 closets with interior lighting, a walk-in closet and a gorgeous ensuite bath with zero-threshold steam shower, free-standing soaking tub, separate water closet and heated floor. 2 large children’s bedrooms and a 5-piece house bath with chute to the lower laundry complete this floor. The lower level has a sprawling and multi-function recreation room that includes media space and a murphy bed with pull-out nightstands, full gym with rubber floor, mirrors and TV, 3-piece bath with steam shower, laundry and a huge storage room. Generous double attached garage with storage and coated floor. Central AC. Beautiful west yard with large terrace. Great value in the prime-inner core...
Location
Province AB
County Calgary
Area Cal Zone Cc
Zoning R-C1
Direction E
Rooms
Basement Finished, Full
Interior
Interior Features Breakfast Bar, Crown Molding, Kitchen Island, No Smoking Home, Soaking Tub, Steam Room, Stone Counters, Storage, Walk-In Closet(s), Wired for Sound
Heating Forced Air
Cooling Central Air
Flooring Carpet, Ceramic Tile, Hardwood
Fireplaces Number 1
Fireplaces Type Gas
Appliance Central Air Conditioner, Dishwasher, Double Oven, Dryer, Garage Control(s), Induction Cooktop, Microwave, Range Hood, Refrigerator, Washer, Water Purifier, Water Softener, Wine Refrigerator
Laundry Lower Level, Sink
Exterior
Garage Double Garage Attached
Garage Spaces 2.0
Garage Description Double Garage Attached
Fence Fenced
Community Features Park, Playground, Schools Nearby, Shopping Nearby, Sidewalks
Roof Type Asphalt Shingle
Porch Patio, Porch
Lot Frontage 79.99
Total Parking Spaces 4
Building
Lot Description Landscaped, Private
Foundation Poured Concrete
Architectural Style 2 Storey
Level or Stories Two
Structure Type Shingle Siding,Stucco,Wood Frame
Others
Restrictions Restrictive Covenant-Building Design/Size
Tax ID 83225665
Ownership Private
Read Less Info
Want to know what your home might be worth? Contact us for a FREE valuation!

Our team is ready to help you sell your home for the highest possible price ASAP
GET MORE INFORMATION

Agent | License ID: LDKATOCAN






