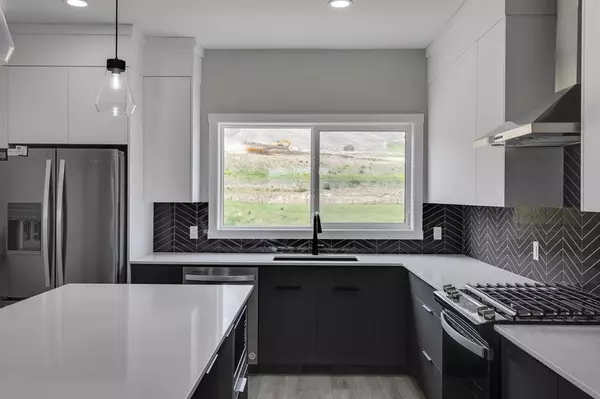$569,100
$569,100
For more information regarding the value of a property, please contact us for a free consultation.
3 Beds
3 Baths
1,529 SqFt
SOLD DATE : 06/23/2023
Key Details
Sold Price $569,100
Property Type Single Family Home
Sub Type Semi Detached (Half Duplex)
Listing Status Sold
Purchase Type For Sale
Square Footage 1,529 sqft
Price per Sqft $372
Subdivision Wolf Willow
MLS® Listing ID A2054363
Sold Date 06/23/23
Style 2 Storey,Side by Side
Bedrooms 3
Full Baths 2
Half Baths 1
Originating Board Calgary
Year Built 2023
Annual Tax Amount $2,346
Tax Year 2023
Lot Size 2,841 Sqft
Acres 0.07
Property Description
Wolf Willow - 323 Wolf Creek Way SE: Welcome to this 1,529 sq ft Cascade model built by Shane Homes. This QUICK POSSESSION home is complete with a total of 3 bedrooms and 2.5 bathrooms with quartz counters and tile floors. The main floor features an open floor plan with luxury vinyl plank throughout; a kitchen with quartz countertops, herringbone backsplash, an island with microwave and seating for 3, pantry, stainless steel appliances including gas range, chimney hood fan, refrigerator, and dishwasher. The kitchen opens to the central dining area and living room with a large window for natural light. The upper level features a primary bedroom with a 3 pc ensuite with glass shower and walk-in closet; 2 additional good-sized bedrooms; a 4 pc main bathroom; bonus room, and stacked laundry closet. The shared rear entry provides access to the main floor and to the undeveloped lower level which awaits your creative touch. The west backyard with a gravel parking pad is waiting for your imagination and personal touch. Located in the community of Wolf Willow, this home is steps away from ample parks within the community, Fish Creek Park, Bow River, and Blue Devil Golf Club. Wolf Willow will be home to future schools, a dog park, commercial development, and trails. Builder Size: 1,664 sq ft. RMS Size: 1,529 sq ft.
Location
Province AB
County Calgary
Area Cal Zone S
Zoning R-Gm
Direction E
Rooms
Basement Separate/Exterior Entry, Full, Unfinished
Interior
Interior Features Bathroom Rough-in, Closet Organizers, Kitchen Island, No Animal Home, No Smoking Home, Open Floorplan, Pantry, Quartz Counters
Heating Forced Air
Cooling None
Flooring Carpet, Tile, Vinyl Plank
Appliance Dishwasher, Gas Range, Microwave, Range Hood, Refrigerator
Laundry Laundry Room, Upper Level
Exterior
Garage Off Street
Garage Description Off Street
Fence None
Community Features Golf, Park, Playground, Sidewalks, Street Lights
Roof Type Asphalt Shingle
Porch Front Porch
Lot Frontage 24.02
Exposure E
Total Parking Spaces 2
Building
Lot Description Back Lane, Back Yard, Front Yard, Interior Lot, Rectangular Lot
Foundation Poured Concrete
Architectural Style 2 Storey, Side by Side
Level or Stories Two
Structure Type Vinyl Siding,Wood Frame
New Construction 1
Others
Restrictions None Known
Tax ID 83160891
Ownership Private
Read Less Info
Want to know what your home might be worth? Contact us for a FREE valuation!

Our team is ready to help you sell your home for the highest possible price ASAP
GET MORE INFORMATION

Agent | License ID: LDKATOCAN






