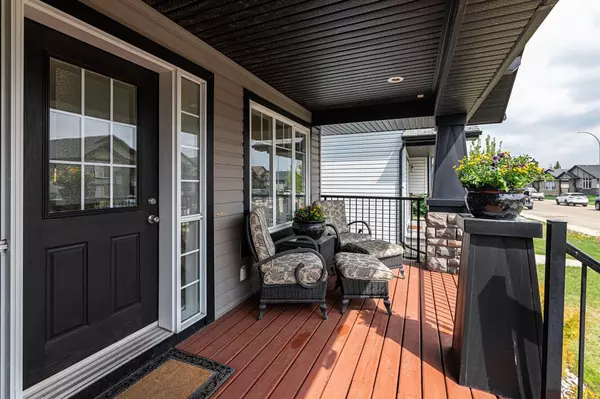$417,500
$429,900
2.9%For more information regarding the value of a property, please contact us for a free consultation.
4 Beds
3 Baths
1,192 SqFt
SOLD DATE : 06/23/2023
Key Details
Sold Price $417,500
Property Type Single Family Home
Sub Type Detached
Listing Status Sold
Purchase Type For Sale
Square Footage 1,192 sqft
Price per Sqft $350
Subdivision Ironstone
MLS® Listing ID A2051392
Sold Date 06/23/23
Style Bungalow
Bedrooms 4
Full Baths 3
Originating Board Central Alberta
Year Built 2006
Annual Tax Amount $3,326
Tax Year 2022
Lot Size 4,334 Sqft
Acres 0.1
Property Description
~NEWLY RENOVATED BUNGALOW~ with main floor laundry! This beautiful home features 4 bedrooms, 3 bathrooms. Located in a very desirable quiet close in Inglewood close to schools, paved trails, Children's parks and shopping. Curb appeal, with its COVERED VERANDA for morning coffees with the SUNNY SOUTH EXPOSURE! A spacious front entrance, VAULTED CEILINGS, and MAIN FLOOR laundry to the right of the front entrance, with laundry tub and lots of storage. A functional and desirable floor plan with kitchen and dining at the back, Kitchen features GRANITE COUNTERTOPS, corner pantry, large island, full tile backsplash! The dining opens onto the large patio that extends across to the master bedroom, with abundance of space for BBQ'ing and 2 patio furniture sets. The Primary bedroom features a large walk-in closet with cubicle storage, a 4 piece ensuite, and double doors that open onto your private patio. Incredible basement floor plan (1028 sq ft) features 2 large bedrooms, a 3 piece bath and exceptional family/recreational room (23'7"x19'9") All newly painted with new carpet and underlay! Desirable trendy colors and upgraded lighting throughout! Stay cool in this stunning air conditioned home this summer. The FULLY FENCED backyard has a 24x24 garage waiting for you!! ~IMMEDIATE POSSESSION~
Location
Province AB
County Red Deer
Zoning R1N
Direction S
Rooms
Basement Finished, Full
Interior
Interior Features Closet Organizers, Vaulted Ceiling(s)
Heating Forced Air
Cooling Central Air
Flooring Carpet, Laminate, Linoleum
Appliance Central Air Conditioner, Dishwasher, Electric Stove, Garage Control(s), Microwave Hood Fan, Refrigerator, Washer/Dryer, Window Coverings
Laundry Main Level
Exterior
Garage Double Garage Detached
Garage Spaces 2.0
Garage Description Double Garage Detached
Fence Fenced
Community Features Playground, Schools Nearby, Shopping Nearby, Sidewalks, Street Lights, Walking/Bike Paths
Roof Type Asphalt Shingle
Porch Front Porch, Patio
Lot Frontage 36.0
Total Parking Spaces 2
Building
Lot Description Front Yard, Landscaped, Street Lighting
Foundation Poured Concrete
Architectural Style Bungalow
Level or Stories One
Structure Type Concrete,Stone,Vinyl Siding,Wood Frame
Others
Restrictions None Known
Tax ID 75128037
Ownership Private
Read Less Info
Want to know what your home might be worth? Contact us for a FREE valuation!

Our team is ready to help you sell your home for the highest possible price ASAP
GET MORE INFORMATION

Agent | License ID: LDKATOCAN






