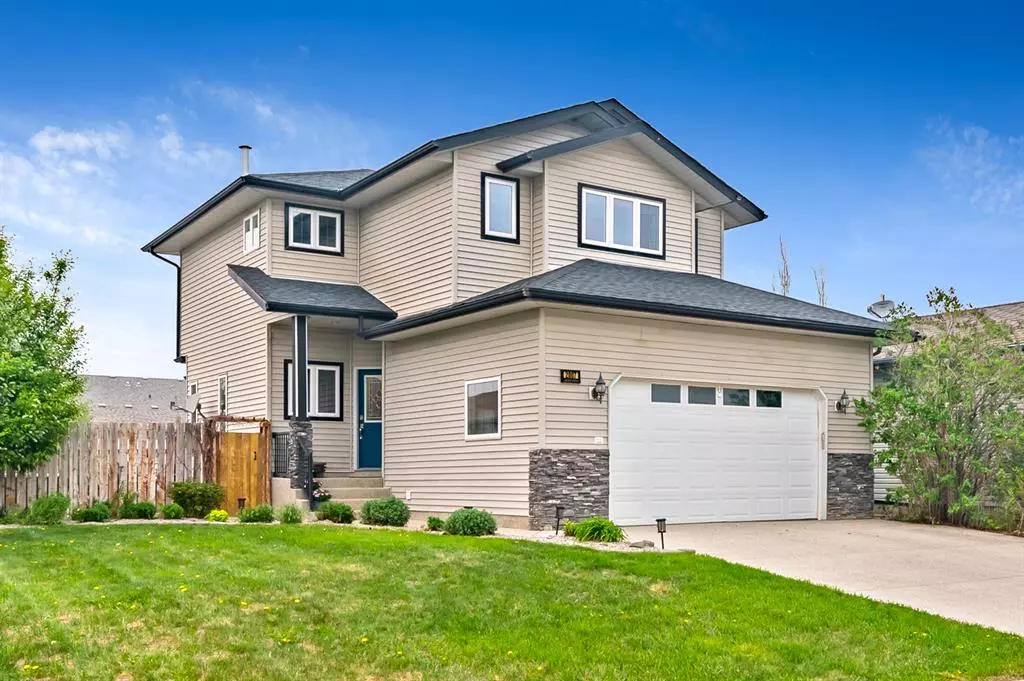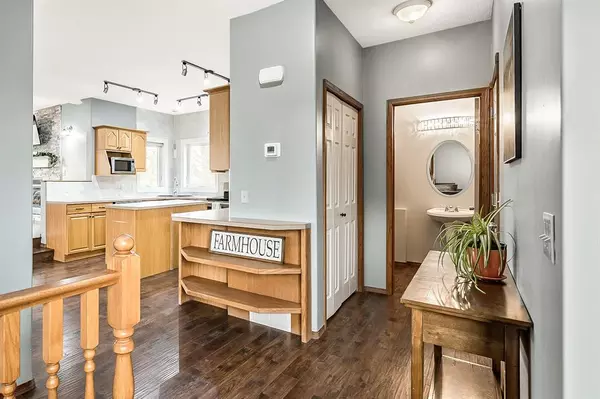$445,000
$450,000
1.1%For more information regarding the value of a property, please contact us for a free consultation.
4 Beds
4 Baths
1,633 SqFt
SOLD DATE : 06/23/2023
Key Details
Sold Price $445,000
Property Type Single Family Home
Sub Type Detached
Listing Status Sold
Purchase Type For Sale
Square Footage 1,633 sqft
Price per Sqft $272
MLS® Listing ID A2047502
Sold Date 06/23/23
Style 2 Storey
Bedrooms 4
Full Baths 3
Half Baths 1
Originating Board Calgary
Year Built 2002
Annual Tax Amount $4,461
Tax Year 2023
Lot Size 5,382 Sqft
Acres 0.12
Property Description
Open house - June 17 - 12-2 pm - Welcome to a family's dream, right in the heart of Nanton. This inviting 4-bedroom, 3.5-bathroom home is a haven of comfort, utility, and fun, thoughtfully designed to cater to the dynamic rhythm of family living and the love for outdoor leisure.
Inside, enjoy the comfort of newly installed central air conditioning that ensures an ideal climate year-round, or step onto the warmth of in-floor heat in the basement and garage during chilly winter days. Practicality extends with the convenience of a second-floor laundry room and a large kitchen, the hub of family gatherings and home-cooked meals.
The spacious bedrooms are designed as tranquil retreats, with the principal bedroom featuring a generous soaker tub with stunning mountain views, and an impressive walk-in closet that will satisfy even the most extensive wardrobe.
Delight in the elevated living room with vaulted ceilings and an abundance of windows that bathe the room in natural light, effortlessly drawing your gaze to the carefully crafted backyard - a testament to the harmonious balance between indoor and outdoor living.
Recent upgrades ensure that this family haven is ready to welcome you: a new (2021) fridge, stove, washer, and dryer, along with new engineered flooring on the first and second floors, modern tiles throughout, a recently replaced roof, and a newly installed sump system.
The outdoor space is thoughtfully designed for enjoyment in all seasons. Lush perennials create a picturesque setting for the spacious deck, ready to accommodate a pool in the summer months (included if desired), perfect for pool enthusiasts and those warm lazy afternoons. When winter descends, the backyard transforms into a skating rink, promising endless family fun.
This home embodies the spirit and comfort of small-town living, promising a lifestyle that celebrates family and a strong community. Discover a vibrant life in Nanton, away from the city's hustle and bustle, where every day feels like a vacation!
Location
Province AB
County Willow Creek No. 26, M.d. Of
Zoning R1
Direction E
Rooms
Basement Finished, Full
Interior
Interior Features No Smoking Home, Vaulted Ceiling(s)
Heating Forced Air, Natural Gas
Cooling Central Air
Flooring Carpet, Ceramic Tile, Hardwood
Fireplaces Number 1
Fireplaces Type Gas, Living Room, Stone
Appliance Dishwasher, Dryer, Electric Stove, Garage Control(s), Range Hood, Refrigerator, Washer, Window Coverings
Laundry Upper Level
Exterior
Garage Double Garage Attached, Parking Pad
Garage Spaces 2.0
Garage Description Double Garage Attached, Parking Pad
Fence Fenced
Community Features Golf, Park, Playground, Pool, Schools Nearby, Shopping Nearby
Roof Type Asphalt Shingle
Porch Patio, See Remarks
Lot Frontage 164.05
Total Parking Spaces 6
Building
Lot Description Back Lane, Fruit Trees/Shrub(s), Landscaped, Rectangular Lot
Foundation Poured Concrete
Sewer Sewer
Water Public
Architectural Style 2 Storey
Level or Stories Two
Structure Type Vinyl Siding,Wood Frame
Others
Restrictions Utility Right Of Way
Tax ID 57476510
Ownership Private
Read Less Info
Want to know what your home might be worth? Contact us for a FREE valuation!

Our team is ready to help you sell your home for the highest possible price ASAP
GET MORE INFORMATION

Agent | License ID: LDKATOCAN






