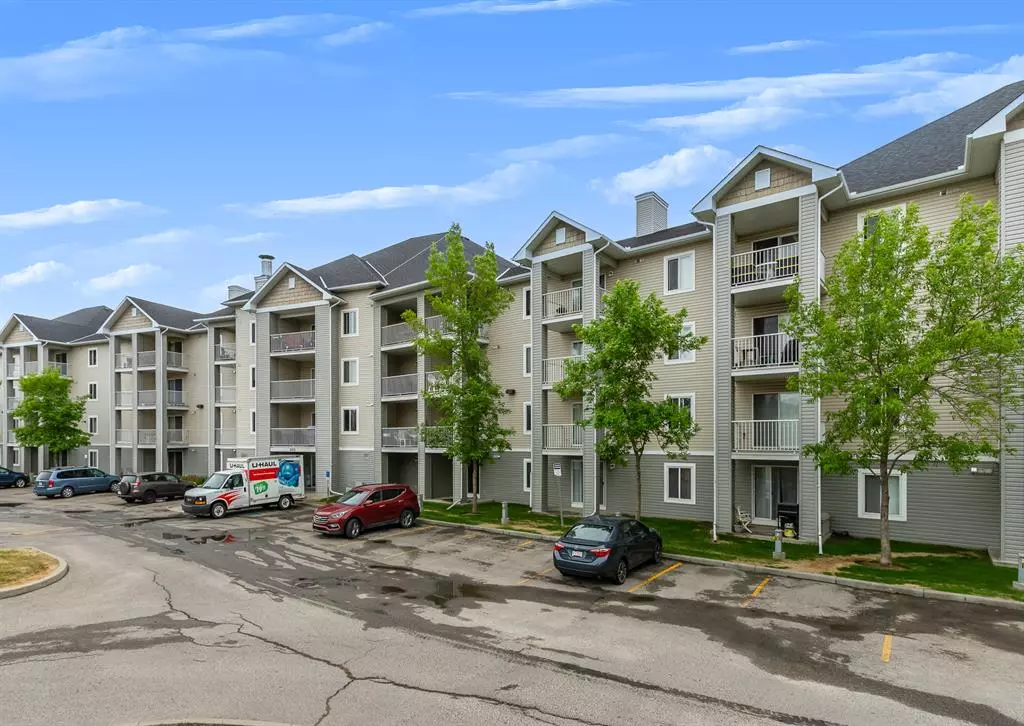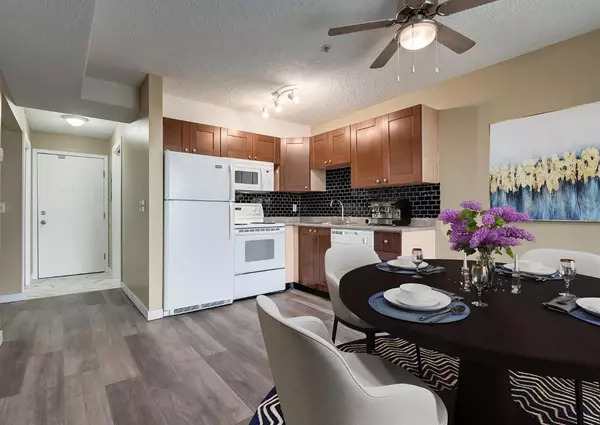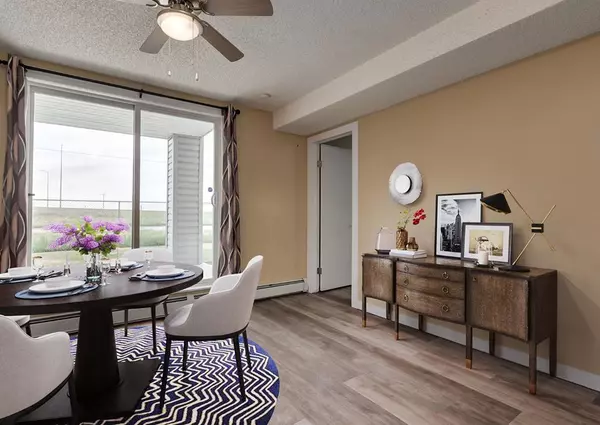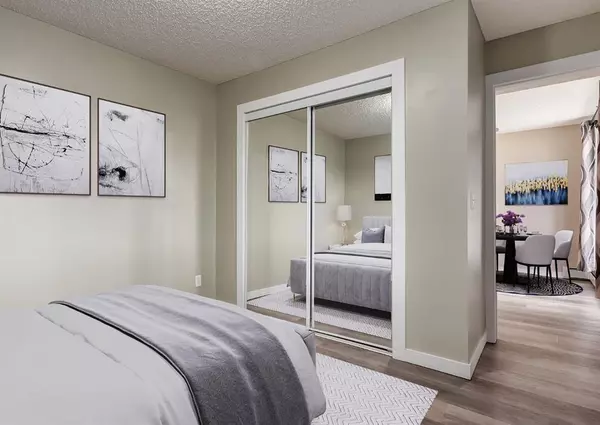$170,000
$149,900
13.4%For more information regarding the value of a property, please contact us for a free consultation.
1 Bed
1 Bath
531 SqFt
SOLD DATE : 06/23/2023
Key Details
Sold Price $170,000
Property Type Condo
Sub Type Apartment
Listing Status Sold
Purchase Type For Sale
Square Footage 531 sqft
Price per Sqft $320
Subdivision Applewood Park
MLS® Listing ID A2044523
Sold Date 06/23/23
Style Apartment
Bedrooms 1
Full Baths 1
Condo Fees $491/mo
Originating Board Calgary
Year Built 2004
Annual Tax Amount $714
Tax Year 2022
Property Description
Welcome to this gorgeous South Facing unit, located on the green space. Extensively updated throughout this open
concept abode, welcomes you in with open arms as the pristine flooring glistens beneath your feet. Your modern kitchen will leave you in aww, set upon the gorgeous counter tops, appliances, and enough cupboard space to tuck away every single appliance you own. End the night cuddled in your living room as the sun casts its colourful rays throughout your unit. Retreat to your beaming master complete with fresh paint and large closet to fit your ever-expanding wardrobe. End your evening with a glass of wine on your patio as you overlook the green space listening to the birds. Enjoy the luxury of in-suite laundry and secured TITLED underground parking and condo fees that include ALL utilities! This is the perfect condo, just minutes to some of Calgary's core shopping centres offering all the services and amenities you could need. Come experience the warm embrace of your new home.
Location
Province AB
County Calgary
Area Cal Zone E
Zoning M-C2 d116
Direction N
Interior
Interior Features No Animal Home
Heating Baseboard
Cooling None
Flooring Vinyl
Appliance Dishwasher, Dryer, Electric Stove, Range Hood, Washer
Laundry In Unit
Exterior
Garage Stall, Titled, Underground
Garage Description Stall, Titled, Underground
Community Features Park, Playground, Schools Nearby, Shopping Nearby, Sidewalks, Street Lights
Amenities Available Visitor Parking
Porch Balcony(s)
Exposure SE
Total Parking Spaces 1
Building
Story 4
Architectural Style Apartment
Level or Stories Single Level Unit
Structure Type Vinyl Siding,Wood Frame
Others
HOA Fee Include Common Area Maintenance,Electricity,Gas,Heat,Insurance,Maintenance Grounds,Parking,Professional Management,Reserve Fund Contributions,Sewer,Snow Removal,Trash,Water
Restrictions Pet Restrictions or Board approval Required
Ownership Private
Pets Description Restrictions
Read Less Info
Want to know what your home might be worth? Contact us for a FREE valuation!

Our team is ready to help you sell your home for the highest possible price ASAP
GET MORE INFORMATION

Agent | License ID: LDKATOCAN






