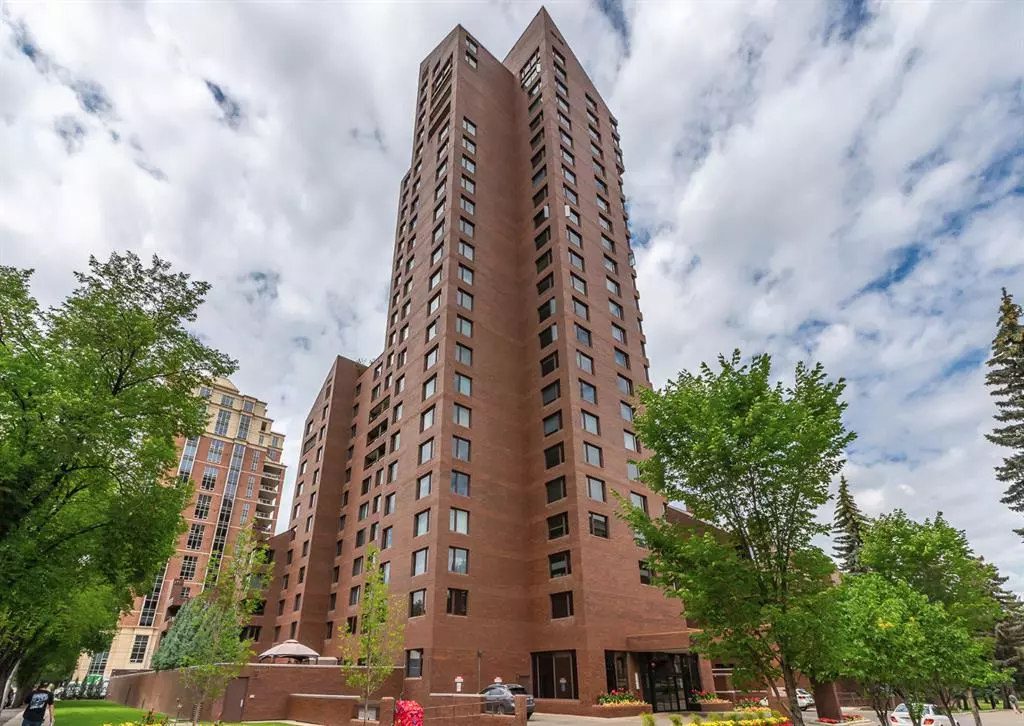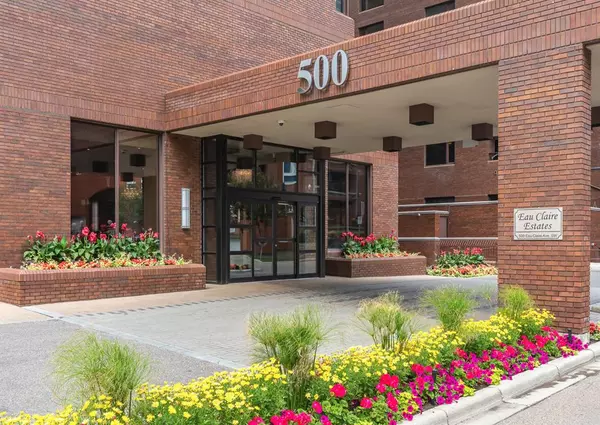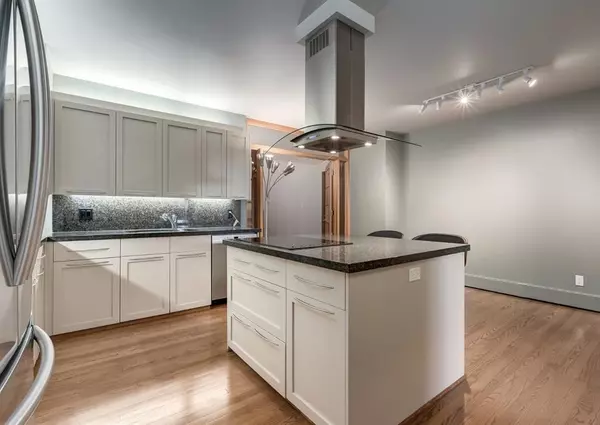$680,000
$689,900
1.4%For more information regarding the value of a property, please contact us for a free consultation.
2 Beds
2 Baths
2,038 SqFt
SOLD DATE : 06/23/2023
Key Details
Sold Price $680,000
Property Type Condo
Sub Type Apartment
Listing Status Sold
Purchase Type For Sale
Square Footage 2,038 sqft
Price per Sqft $333
Subdivision Eau Claire
MLS® Listing ID A1243685
Sold Date 06/23/23
Style Apartment
Bedrooms 2
Full Baths 2
Condo Fees $2,081/mo
Originating Board Calgary
Year Built 1983
Annual Tax Amount $3,878
Tax Year 2022
Property Description
Amazing space and exceptional value is yours at Eau Claire Estates! With over 2000+ SF, this 2 bdrm PLUS spacious den condo is sure to impress. You’ll love the gracious floor plan, offering a large entrance, huge living room/dining room with marble front gas fireplace and views into the inner courtyard & to Prince’s Island Park. The custom, updated eat-in kitchen showcases granite counters, centre island, white cabinets for a clean, contemporary look & stainless steel appliances. Den/office/media room located off the kitchen – custom floor to ceiling shelving & vaulted ceiling make this room an added bonus! Primary bdrm with walk in closet easily accommodates a king-sized bed, ensuite is renovated with large-walk in shower. 2nd bdrm is a good size, 4 pc main bath, in-suite laundry with side by side Huebsch washer + dryer PLUS huge in-suite storage room completes the floor plan. Additional features include hardwood flooring, fresh paint throughout, Hunter Douglas window coverings, full air conditioning, TWO titled parking stalls. Eau Claire Estates offers residents THE BEST amenities - 24 hr concierge service, on-site newly renovated health club with swimming pool, hot tub, exercise rm & change rooms, putting green, south side sun deck w/BBQ's, gorgeous central courtyard & of course a premier location in Eau Claire. Steps to the Bow River pathway, Eau Claire Market & 1 block to the +15 walkway network. Call to view today!
Location
Province AB
County Calgary
Area Cal Zone Cc
Zoning DC (pre 1P2007)
Direction E
Interior
Interior Features Breakfast Bar, Granite Counters, Kitchen Island, No Animal Home, No Smoking Home, Vaulted Ceiling(s)
Heating Baseboard, Natural Gas
Cooling Central Air
Flooring Carpet, Ceramic Tile, Hardwood
Fireplaces Number 1
Fireplaces Type Gas, Living Room, Marble, Raised Hearth
Appliance Built-In Oven, Dishwasher, Dryer, Electric Cooktop, Garburator, Microwave, Refrigerator, Washer, Window Coverings, Wine Refrigerator
Laundry In Unit
Exterior
Garage Double Garage Attached, Enclosed, Heated Garage, Parkade, Titled, Underground
Garage Spaces 2.0
Garage Description Double Garage Attached, Enclosed, Heated Garage, Parkade, Titled, Underground
Community Features Park, Playground, Shopping Nearby, Sidewalks, Street Lights
Amenities Available Car Wash, Elevator(s), Fitness Center, Gazebo, Indoor Pool, Parking, Party Room, Picnic Area, Pool, Recreation Facilities, Recreation Room, Secured Parking, Snow Removal, Spa/Hot Tub, Trash
Roof Type See Remarks
Porch None
Exposure E
Total Parking Spaces 2
Building
Story 17
Foundation Poured Concrete
Architectural Style Apartment
Level or Stories Single Level Unit
Structure Type Brick,Concrete
Others
HOA Fee Include Common Area Maintenance,Electricity,Heat,Insurance,Maintenance Grounds,Parking,Professional Management,Reserve Fund Contributions,Residential Manager,Security,Security Personnel,Sewer,Snow Removal,Trash,Water
Restrictions Pet Restrictions or Board approval Required
Tax ID 76554805
Ownership Private
Pets Description Restrictions, Cats OK
Read Less Info
Want to know what your home might be worth? Contact us for a FREE valuation!

Our team is ready to help you sell your home for the highest possible price ASAP
GET MORE INFORMATION

Agent | License ID: LDKATOCAN






