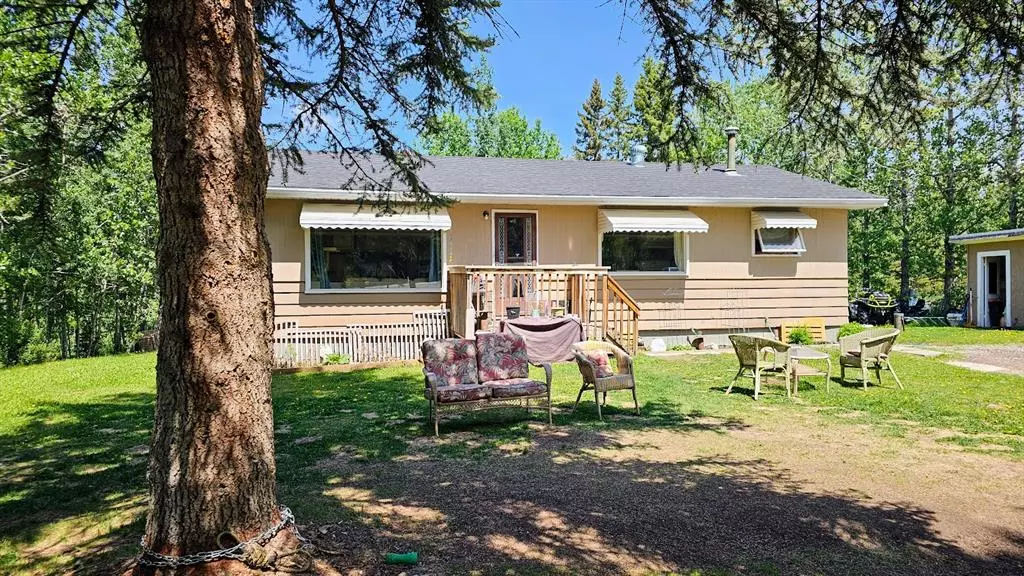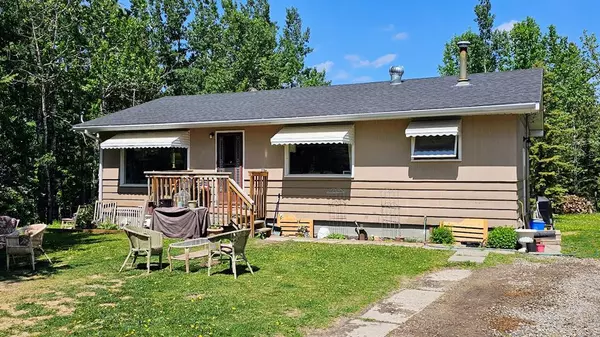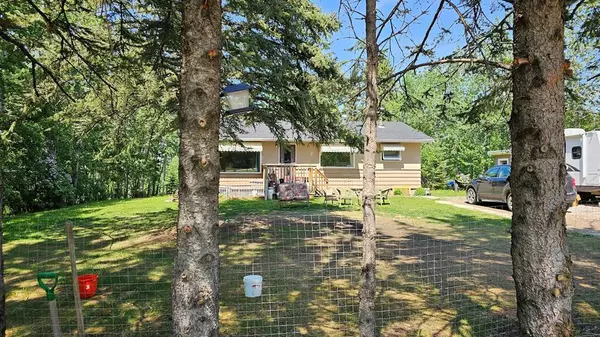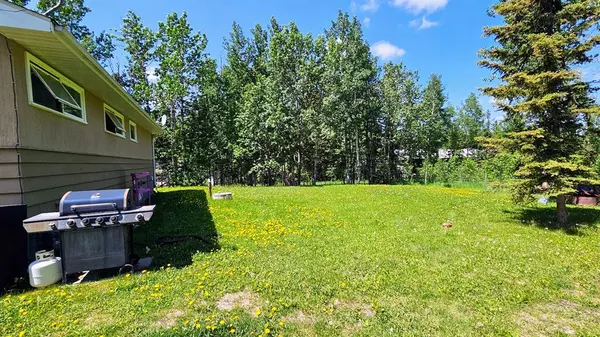$305,000
$314,900
3.1%For more information regarding the value of a property, please contact us for a free consultation.
6 Beds
2 Baths
978 SqFt
SOLD DATE : 06/23/2023
Key Details
Sold Price $305,000
Property Type Single Family Home
Sub Type Detached
Listing Status Sold
Purchase Type For Sale
Square Footage 978 sqft
Price per Sqft $311
MLS® Listing ID A2054691
Sold Date 06/23/23
Style Acreage with Residence,Bungalow
Bedrooms 6
Full Baths 1
Half Baths 1
Originating Board Central Alberta
Year Built 1950
Annual Tax Amount $2,298
Tax Year 2023
Lot Size 0.380 Acres
Acres 0.38
Property Description
AFFORDABLE Starter Acreage Within the Town of Sundre Limits! Cute starter acreage with 6 Bedroom Bungalow. Only 2 Driveways away from the Sundre Golf Course = Walking distance to Putting and Birdies! Who could ask for anything more? You’ll be surprised when you see how much room there really is in this home. Great for large families. 3 Bedrooms upstairs and 3 Bedrooms downstairs. Gives everyone the room they need. Galley style kitchen makes for efficiency with lots of cupboards and built-ins. Large South facing living room in the front of the home lets in all of the natural light. Tons of mature trees surrounding the 0.38 acre property. If you’re worried about room for parking. Nothing to worry about there. Tons of parking for vehicles AND RV’s! Room to build a garage or shop of your design. In the backyard you’ll find a cute little garden area and room for the firepit for entertaining in the warm summer evenings. Lots of room for 2-legged and 4-legged kids to run around and play. Short distance down the hill into town for shopping, the Aquaplex, Youth Centre, Hockey and Curling Arenas. Walking paths throughout town. Tons of amenities. “Home Is Where Your Story Begins!”
Location
Province AB
County Mountain View County
Zoning UR
Direction S
Rooms
Basement Finished, Full
Interior
Interior Features Laminate Counters, Pantry, Sump Pump(s)
Heating Forced Air, Natural Gas
Cooling None
Flooring Ceramic Tile, Laminate
Appliance Dryer, Electric Stove, Range Hood, Refrigerator, Washer, Window Coverings
Laundry In Basement
Exterior
Garage Off Street, RV Access/Parking
Garage Description Off Street, RV Access/Parking
Fence Fenced
Community Features Fishing, Golf, Playground, Pool, Schools Nearby, Shopping Nearby, Walking/Bike Paths
Roof Type Asphalt Shingle
Porch Front Porch
Exposure S
Total Parking Spaces 10
Building
Lot Description Back Yard, Fruit Trees/Shrub(s), Garden, No Neighbours Behind, Many Trees, Native Plants, On Golf Course, Rectangular Lot
Foundation Block
Sewer Septic Field, Septic Tank
Water Well
Architectural Style Acreage with Residence, Bungalow
Level or Stories One
Structure Type Wood Frame,Wood Siding
Others
Restrictions None Known
Tax ID 57519221
Ownership Private
Read Less Info
Want to know what your home might be worth? Contact us for a FREE valuation!

Our team is ready to help you sell your home for the highest possible price ASAP
GET MORE INFORMATION

Agent | License ID: LDKATOCAN






