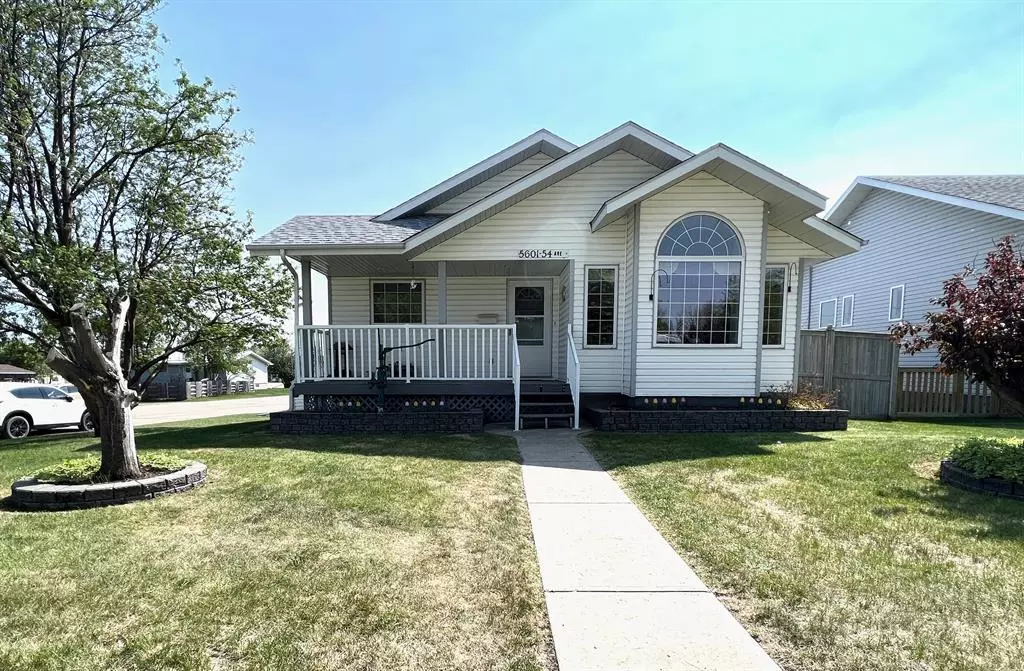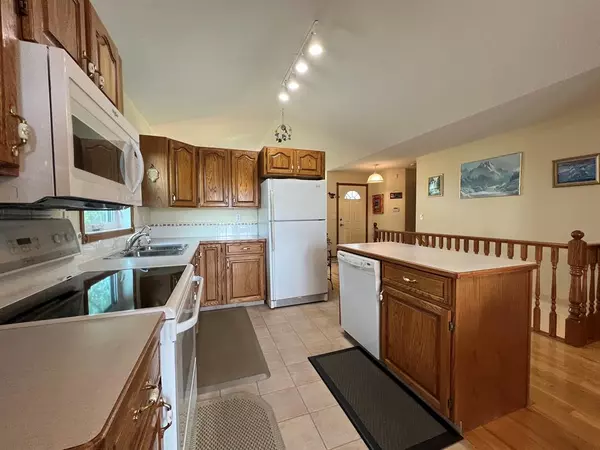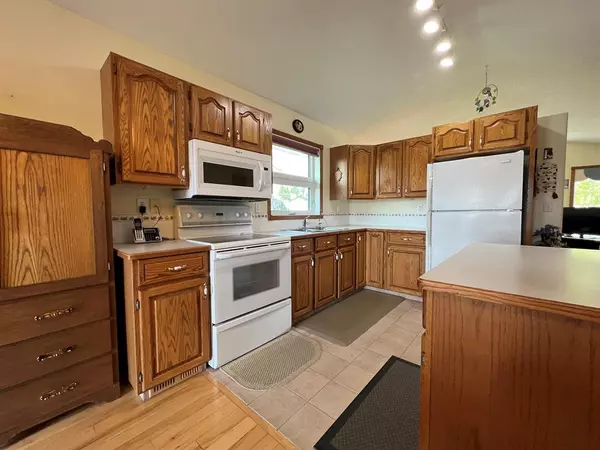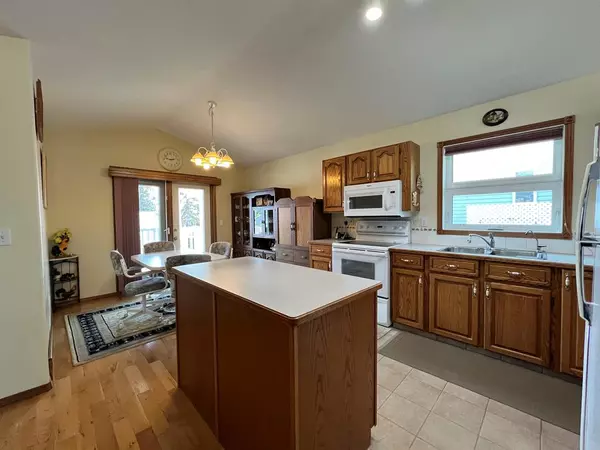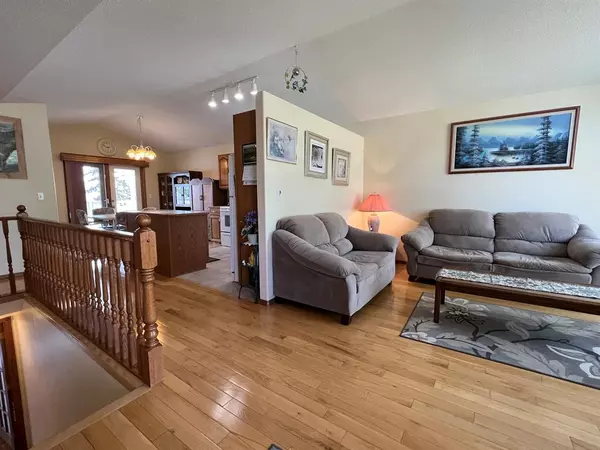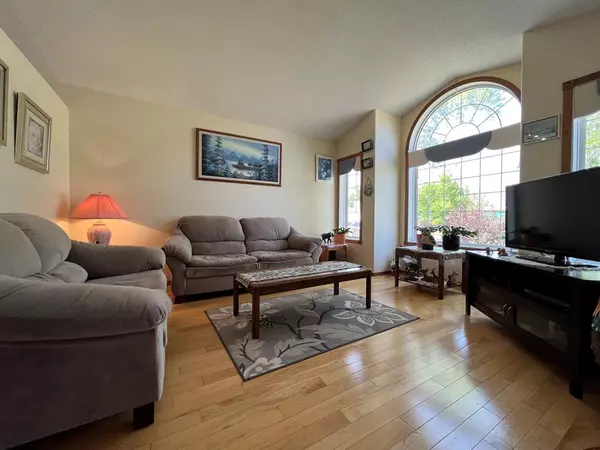$325,000
$339,000
4.1%For more information regarding the value of a property, please contact us for a free consultation.
3 Beds
3 Baths
1,133 SqFt
SOLD DATE : 06/23/2023
Key Details
Sold Price $325,000
Property Type Single Family Home
Sub Type Detached
Listing Status Sold
Purchase Type For Sale
Square Footage 1,133 sqft
Price per Sqft $286
Subdivision Lucas Heights
MLS® Listing ID A2047590
Sold Date 06/23/23
Style Bungalow
Bedrooms 3
Full Baths 3
Originating Board Central Alberta
Year Built 1996
Annual Tax Amount $2,975
Tax Year 2022
Lot Size 6,783 Sqft
Acres 0.16
Lot Dimensions 17.53 x 36.54 x 12.90 x 31.96 Lot size in SQFT is approximate
Property Description
This inviting 3-bedroom, 3-bath home is situated on an oversized lot, offering both privacy and functionality. As you enter from the covered front veranda, you will love the open design with vaulted ceiling, huge decorative picture window in living room, hardwood flooring, and plentiful windows for an abundance of natural light. The beautiful kitchen/dining area that is well appointed features an an island, plenty of overhead cabinets, drawers and counterspace. The attached microwave was replaced in 2023. The primary bedroom boasts a full ensuite, and dual closets. The walk-out basement is fully developed with a large rec room, and family room with fireplace, laundry room and bathroom. Perfect place for entertaining guests or creating a cozy space for relaxation. Many upgrades are apparent including new central air conditioning (2022), the replacement of some siding, shingles, fascia and soffits, (2023). There is low maintenance composite decking on front veranda and the back covered deck. This property also boasts a sizable 30' x 26' detached garage/shop, providing ample room for parking vehicles, storage, or workshop area. Convenience is key with this location, as it is situated close to schools, and nearby parks, making it an ideal choice for families with children. With its versatile layout, convenient location, this is an excellent opportunity for those seeking a comfortable and family-friendly home that is move-in ready!
Location
Province AB
County Ponoka County
Zoning R2
Direction N
Rooms
Basement Finished, Walk-Out
Interior
Interior Features Built-in Features, Ceiling Fan(s), Kitchen Island, No Animal Home, No Smoking Home, Open Floorplan, Pantry, Storage, Vinyl Windows
Heating Forced Air
Cooling Central Air
Flooring Ceramic Tile, Hardwood, Laminate
Fireplaces Number 1
Fireplaces Type Basement, Family Room, Gas
Appliance Central Air Conditioner, Dishwasher, Dryer, Garage Control(s), Microwave, Refrigerator, Stove(s), Washer, Window Coverings
Laundry Laundry Room, Lower Level
Exterior
Garage Double Garage Detached, Off Street
Garage Spaces 2.0
Garage Description Double Garage Detached, Off Street
Fence Fenced
Community Features Park, Playground, Schools Nearby
Roof Type Asphalt Shingle
Porch Deck, Front Porch, Patio
Lot Frontage 57.0
Total Parking Spaces 4
Building
Lot Description Back Yard, Corner Lot, Front Yard
Foundation Poured Concrete
Architectural Style Bungalow
Level or Stories One
Structure Type Vinyl Siding
Others
Restrictions None Known
Tax ID 56561331
Ownership Private
Read Less Info
Want to know what your home might be worth? Contact us for a FREE valuation!

Our team is ready to help you sell your home for the highest possible price ASAP
GET MORE INFORMATION

Agent | License ID: LDKATOCAN

