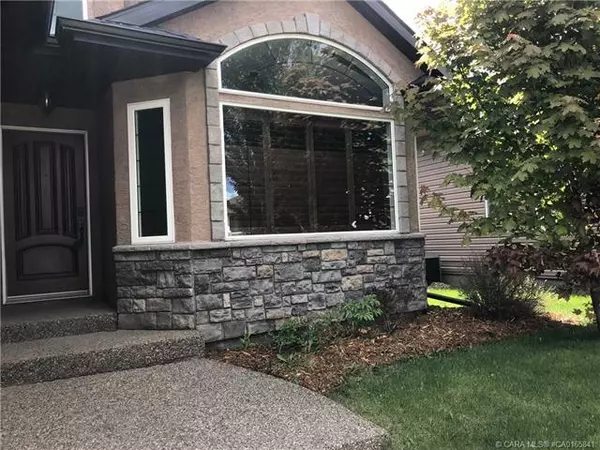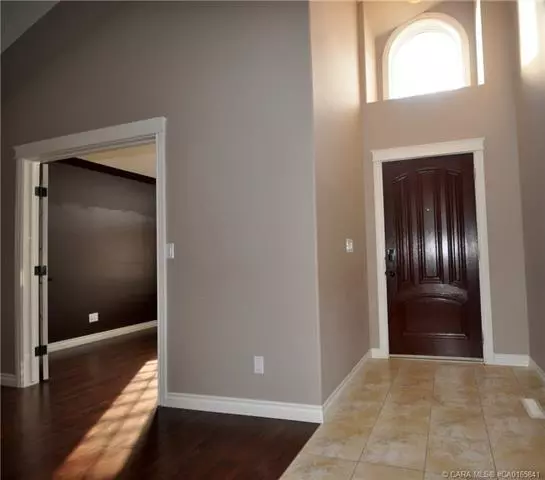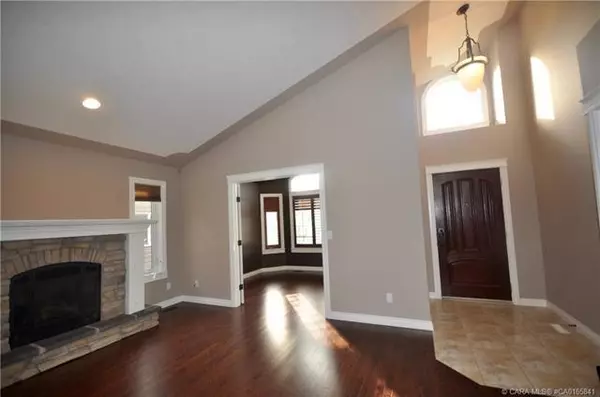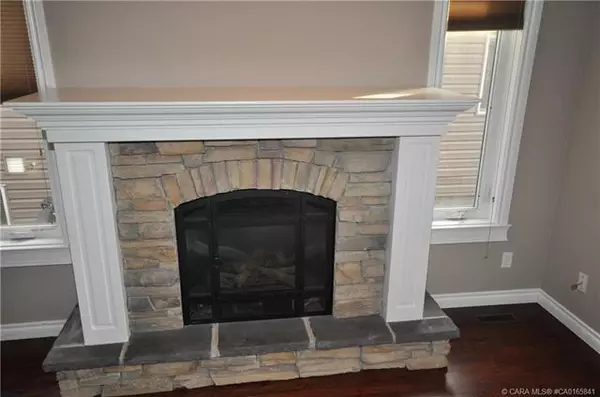$500,000
$509,911
1.9%For more information regarding the value of a property, please contact us for a free consultation.
4 Beds
3 Baths
1,545 SqFt
SOLD DATE : 06/23/2023
Key Details
Sold Price $500,000
Property Type Single Family Home
Sub Type Detached
Listing Status Sold
Purchase Type For Sale
Square Footage 1,545 sqft
Price per Sqft $323
Subdivision Elizabeth Park
MLS® Listing ID A2051272
Sold Date 06/23/23
Style Bungalow
Bedrooms 4
Full Baths 2
Half Baths 1
Originating Board Central Alberta
Year Built 2009
Annual Tax Amount $4,921
Tax Year 2022
Lot Size 5,900 Sqft
Acres 0.14
Lot Dimensions 50.00X118.00
Property Description
Executive Style WALKOUT BUNGALOW catches the eye of the discriminating Home Buyer that is looking for class,style and that extra special something in a place to call their own. The curb appeal of this walkout bungalow is exceptional with Stucco exterior/stone accent PLUS concrete driveway and steps that lead to the front door of this 4 bdrm/3 bath home. The moment you enter the beautifully tiled entry your breath will be taken away as you take in the 360 degree view of the kitchen w/ massive island allowing tons of workspace,abundance of cabinets;dining room and the sitting area w/gorgeous gas fireplace!! Absolutely STUNNING!The office is well appointed just off of the sitting area. THEN there is the elegant Master Suite w/5 piece ensuite & walkin closet and also a garden door leading to the East facing deck that overlooks your fenced back yard.The laundry is conveniently located on the main floor adjacent to the door to the 24 x 22 attached heated garage.THEN to add to all this you have the amazing walk-out basement area with a massive stone faced gas fireplace w/mantle in the family room that soars to up to the ceiling & windows of the main floor!!Spectacular!! You also have a media/theatre room,3 bdrms, 4 piece bath & storage area! A garden door from the family room leads out to the exposed aggregate patio area & back yard for your family's enjoyment on those summer evenings. Close proximity to Elizabeth Lake & Cranna Lake trails to take your family pet for walks and to enjoy nature.Your children will love the short walk to Terrace Ridge School/CHCS or Burman University!! An excellent place to hang your hat!
Location
Province AB
County Lacombe
Zoning R1
Direction W
Rooms
Basement Finished, Full
Interior
Interior Features Central Vacuum, Closet Organizers, Walk-In Closet(s)
Heating In Floor, Forced Air, Natural Gas
Cooling Central Air
Flooring Carpet, Ceramic Tile, Hardwood, Tile
Fireplaces Number 2
Fireplaces Type Family Room, Gas, Living Room, Mantle, Stone
Appliance Dishwasher, Dryer, Microwave, Refrigerator, Stove(s), Washer
Laundry Main Level
Exterior
Garage Concrete Driveway, Double Garage Attached, Garage Door Opener, Insulated
Garage Spaces 2.0
Garage Description Concrete Driveway, Double Garage Attached, Garage Door Opener, Insulated
Fence Fenced
Community Features Airport/Runway, Fishing, Golf, Lake, Park, Playground, Pool, Schools Nearby, Shopping Nearby, Sidewalks
Utilities Available Electricity Available, Natural Gas Available, Garbage Collection, Phone Available
Roof Type Asphalt Shingle
Porch Deck, Patio
Lot Frontage 50.0
Total Parking Spaces 2
Building
Lot Description Landscaped, Level, Standard Shaped Lot
Foundation Poured Concrete
Sewer Sewer
Water Public
Architectural Style Bungalow
Level or Stories One
Structure Type Stucco,Wood Frame
Others
Restrictions None Known
Tax ID 79424385
Ownership Private
Read Less Info
Want to know what your home might be worth? Contact us for a FREE valuation!

Our team is ready to help you sell your home for the highest possible price ASAP
GET MORE INFORMATION

Agent | License ID: LDKATOCAN






