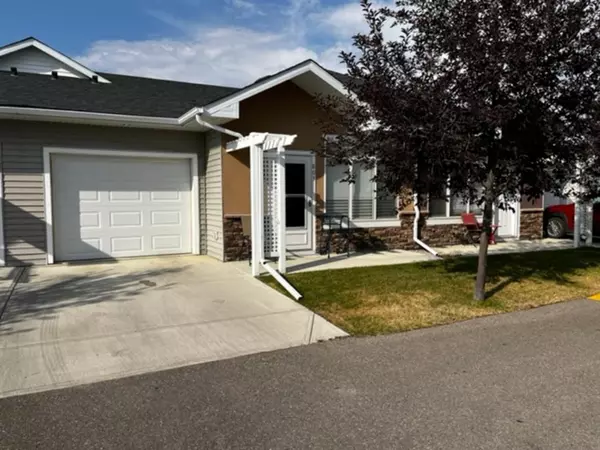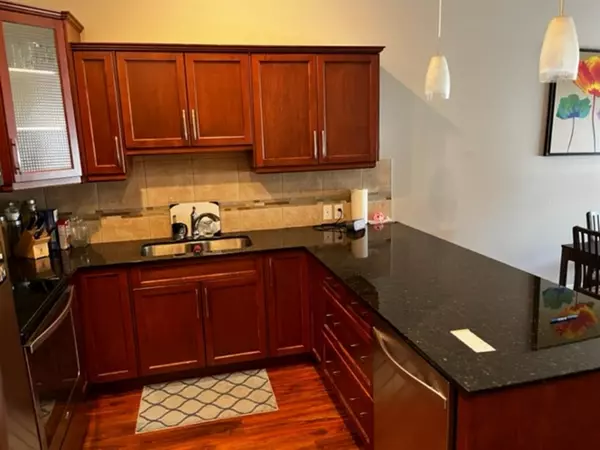$352,000
$359,900
2.2%For more information regarding the value of a property, please contact us for a free consultation.
2 Beds
2 Baths
1,073 SqFt
SOLD DATE : 06/23/2023
Key Details
Sold Price $352,000
Property Type Single Family Home
Sub Type Semi Detached (Half Duplex)
Listing Status Sold
Purchase Type For Sale
Square Footage 1,073 sqft
Price per Sqft $328
Subdivision Sunshine Meadow
MLS® Listing ID A2040872
Sold Date 06/23/23
Style Bungalow,Side by Side
Bedrooms 2
Full Baths 2
Condo Fees $476
Originating Board Calgary
Year Built 2013
Annual Tax Amount $2,208
Tax Year 2022
Lot Size 1,349 Sqft
Acres 0.03
Property Description
Large 2 bed condo in a lovely adult complex. This unit has all the bells and whistles: granite kitchen counters, upgraded flooring and cabinetry, massive master bedroom, step in ensuite shower, heated attached garage and even an office area, main bedroom has new carpet. Stay warm in winter with the underfloor heating, bbq year round on the rear concrete patio. Nice arbour out front to welcome you. Great neighbours and a well run condo make this a must see. Note the square footage of this unit!
Location
Province AB
County Foothills County
Zoning TND
Direction S
Rooms
Basement None
Interior
Interior Features Built-in Features, Granite Counters
Heating Boiler, Natural Gas
Cooling None
Flooring Laminate
Appliance Dishwasher, Garage Control(s), Refrigerator, Stove(s), Washer/Dryer Stacked
Laundry In Unit
Exterior
Garage Single Garage Attached
Garage Spaces 1.0
Garage Description Single Garage Attached
Fence None
Community Features Schools Nearby
Amenities Available Gazebo
Roof Type Asphalt Shingle
Porch Patio
Lot Frontage 25.92
Exposure S
Total Parking Spaces 1
Building
Lot Description Back Yard
Foundation Slab
Architectural Style Bungalow, Side by Side
Level or Stories One
Structure Type Wood Frame
Others
HOA Fee Include Common Area Maintenance,Heat,Insurance,Maintenance Grounds,Professional Management,Reserve Fund Contributions,Sewer,Trash,Water
Restrictions Adult Living
Ownership Private
Pets Description Restrictions
Read Less Info
Want to know what your home might be worth? Contact us for a FREE valuation!

Our team is ready to help you sell your home for the highest possible price ASAP
GET MORE INFORMATION

Agent | License ID: LDKATOCAN






