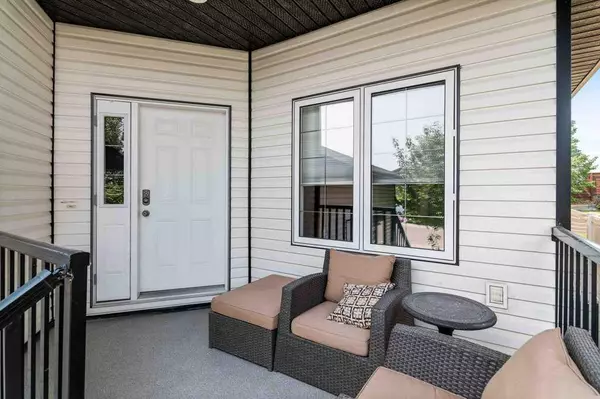$390,000
$399,900
2.5%For more information regarding the value of a property, please contact us for a free consultation.
3 Beds
3 Baths
1,068 SqFt
SOLD DATE : 06/23/2023
Key Details
Sold Price $390,000
Property Type Single Family Home
Sub Type Detached
Listing Status Sold
Purchase Type For Sale
Square Footage 1,068 sqft
Price per Sqft $365
Subdivision Se Southridge
MLS® Listing ID A2057542
Sold Date 06/23/23
Style Bungalow
Bedrooms 3
Full Baths 3
Originating Board Medicine Hat
Year Built 2008
Annual Tax Amount $3,292
Tax Year 2023
Lot Size 4,400 Sqft
Acres 0.1
Property Description
Welcome to 287 Stratton Road SE!! BRIGHT & WELCOMING open concept floor plan! This lovely bungalow is just a step away from a park and walking/biking paths. You'll love the kitchen with its granite counter tops, rich modern cabinetry, pantry and stainless steel appliance package. Living room is so cozy with plenty of sunshine & a spacious covered deck for your BBQ as well as a stone patio area! The main floor boasts 2 bedrooms including the master with walk-in closet and 3 piece bath, 2nd bedroom with walk-in closet, main floor laundry and open concept kitchen/dining/living. The lower level is fully finished with large family room, additional bedroom, 4 piece bath and storage room with shelving. Double attached, heated garage with direct entry, concrete driveway, fully fenced and beautifully landscaped yard with underground sprinklers. Comes complete with central air, central vac and audio speakers throughout the home. CLOSE to schools and a playground right across the street! New shingles in 2022. THIS is the HOME you are looking for!!!
Location
Province AB
County Medicine Hat
Zoning R-LD
Direction E
Rooms
Basement Finished, Full
Interior
Interior Features Breakfast Bar, Central Vacuum, Granite Counters, No Smoking Home, Pantry, Storage, Walk-In Closet(s)
Heating High Efficiency, Forced Air
Cooling Central Air
Flooring Carpet, Hardwood, Tile
Appliance Central Air Conditioner, Dishwasher, Dryer, Garage Control(s), Microwave Hood Fan, Refrigerator, Stove(s), Washer, Window Coverings
Laundry Laundry Room, Main Level
Exterior
Garage Concrete Driveway, Double Garage Attached, Garage Door Opener, Heated Garage
Garage Spaces 2.0
Garage Description Concrete Driveway, Double Garage Attached, Garage Door Opener, Heated Garage
Fence Fenced
Community Features Park, Schools Nearby, Walking/Bike Paths
Roof Type Asphalt Shingle
Porch Deck, Front Porch, Patio
Lot Frontage 40.0
Total Parking Spaces 3
Building
Lot Description Back Yard, Landscaped, Underground Sprinklers, Private
Foundation Poured Concrete
Architectural Style Bungalow
Level or Stories One
Structure Type Vinyl Siding
Others
Restrictions None Known
Tax ID 83502890
Ownership Private
Read Less Info
Want to know what your home might be worth? Contact us for a FREE valuation!

Our team is ready to help you sell your home for the highest possible price ASAP
GET MORE INFORMATION

Agent | License ID: LDKATOCAN






