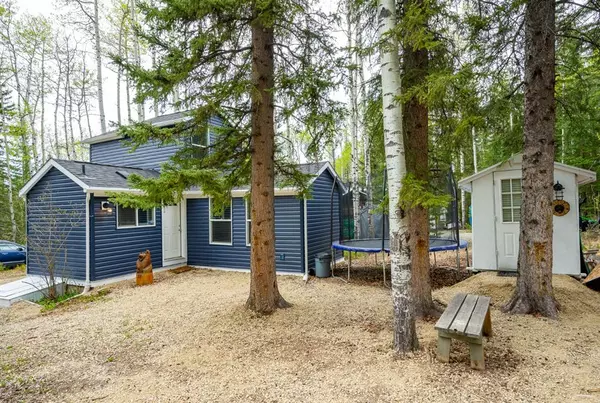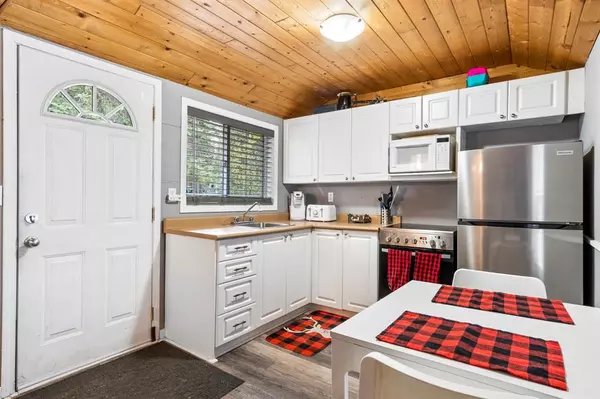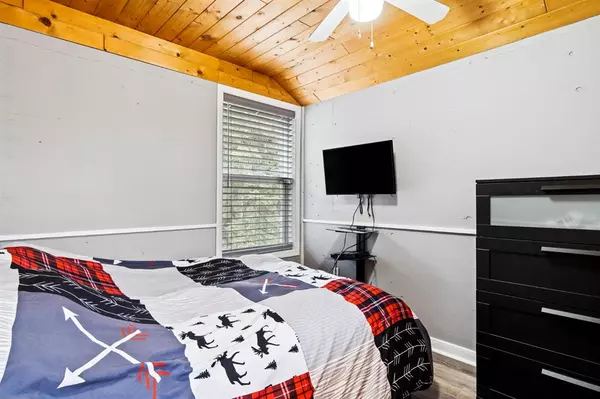$145,000
$169,900
14.7%For more information regarding the value of a property, please contact us for a free consultation.
2 Beds
1 Bath
554 SqFt
SOLD DATE : 06/23/2023
Key Details
Sold Price $145,000
Property Type Single Family Home
Sub Type Detached
Listing Status Sold
Purchase Type For Sale
Square Footage 554 sqft
Price per Sqft $261
Subdivision Bergen Springs
MLS® Listing ID A2015208
Sold Date 06/23/23
Style 1 and Half Storey
Bedrooms 2
Full Baths 1
Condo Fees $560
Originating Board Calgary
Year Built 2004
Annual Tax Amount $902
Tax Year 2021
Lot Size 6,534 Sqft
Acres 0.15
Property Description
Comfy, cozy and serene. Your own piece of paradise awaits you just South of Sundre and one hour outside of Calgary. Located on a quiet street in Bergen Springs Estates. This sun filled lot is rare to find in the area and is home to a tastefully updated 2 bedroom, 1 bathroom cabin that comes equipped with new furniture, and there's even laundry hook-up for those long stays or all year round living! The main floor offers a spacious family room, 4 pc bathroom, kitchen, dining area and the first bedroom. The loft style second bedroom is located upstairs. New siding and roof was installed last year. Next to the cabin is a private fire pit area, great for those long summer nights. There's plenty of parking space as well. The storage shed comes with electricity and heat, very handy for year round storage or even can be used as a guest house. The cabin comes with a massive water cistern in the crawl space that can be filled with park water, all year round for free, one of the few lots that can. The septic tank was recently emptied. This bare land condo gets a share of 80 acres of common property with a community hall, playground, summer trails and a natural stocked pond for skating and fishing. Sundre is conveniently located close by, just in case you forgot to bring the marshmallows! This cabin has been well maintained over the years and is awaiting it's new owners. Check out the 3D tour and schedule a private viewing today!
Location
Province AB
County Mountain View County
Zoning 9
Direction S
Rooms
Basement None
Interior
Interior Features Ceiling Fan(s), No Smoking Home, Vinyl Windows
Heating Baseboard
Cooling None
Flooring Vinyl
Appliance Electric Oven, Microwave, Refrigerator
Laundry None
Exterior
Garage Gravel Driveway, Parking Pad
Garage Description Gravel Driveway, Parking Pad
Fence None
Community Features Fishing, Lake, Park, Playground
Utilities Available Electricity Connected, Natural Gas at Lot Line, Water Available
Amenities Available Other, Playground
Roof Type Asphalt Shingle
Porch None
Lot Frontage 85.63
Exposure S
Total Parking Spaces 3
Building
Lot Description Private, Wooded
Foundation See Remarks
Sewer Septic Tank
Water Cistern
Architectural Style 1 and Half Storey
Level or Stories One and One Half
Structure Type Vinyl Siding
Others
HOA Fee Include Common Area Maintenance,Maintenance Grounds,Professional Management,Water
Restrictions Restrictive Covenant-Building Design/Size
Ownership Private
Pets Description Yes
Read Less Info
Want to know what your home might be worth? Contact us for a FREE valuation!

Our team is ready to help you sell your home for the highest possible price ASAP
GET MORE INFORMATION

Agent | License ID: LDKATOCAN






