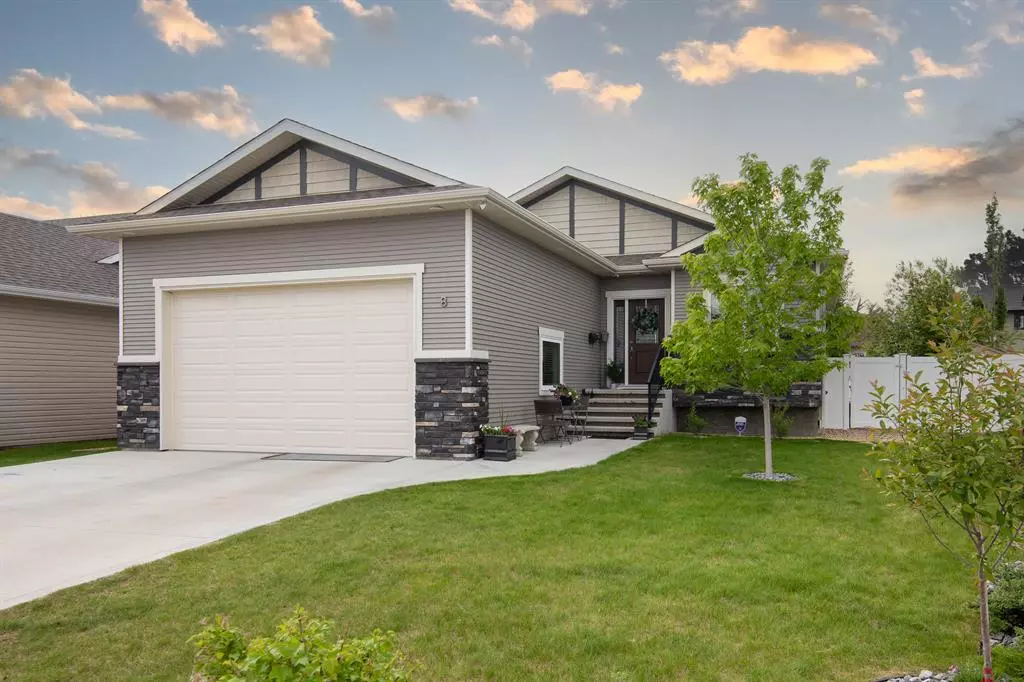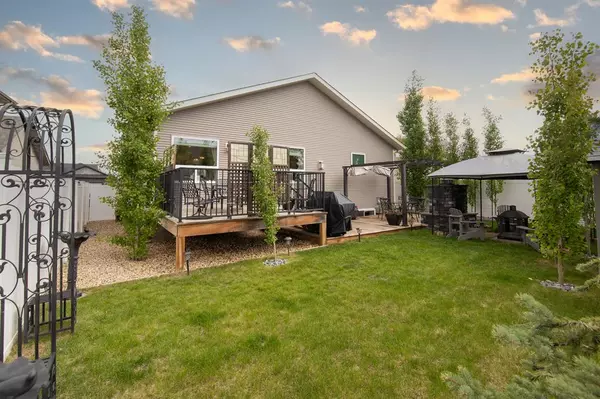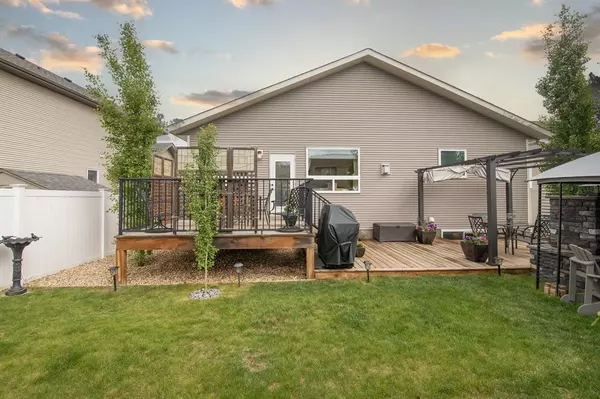$528,000
$545,000
3.1%For more information regarding the value of a property, please contact us for a free consultation.
5 Beds
3 Baths
1,217 SqFt
SOLD DATE : 06/23/2023
Key Details
Sold Price $528,000
Property Type Single Family Home
Sub Type Detached
Listing Status Sold
Purchase Type For Sale
Square Footage 1,217 sqft
Price per Sqft $433
Subdivision Cottonwood Estates
MLS® Listing ID A2044763
Sold Date 06/23/23
Style Bungalow
Bedrooms 5
Full Baths 3
Originating Board Central Alberta
Year Built 2015
Annual Tax Amount $4,333
Tax Year 2022
Lot Size 6,243 Sqft
Acres 0.14
Property Description
Bungalows are a rare find and you will not want to miss this one. Built by True Line Homes in 2015 this bungalow was fully finished by the builder with 5 bedrooms and 3 bathrooms. There is durable vinyl plank throughout the main floor. This home has over 2300 sq ft of finished living space, is move in ready, and has been immaculately maintained. On the main floor you will find the open concept kitchen (with stone countertops)/dining/living area. Kitchen is wired for surround sound. Main floor also has 3 bedrooms, 2 bathrooms (one is an ensuite) and MAIN FLOOR LAUNDRY off the garage in a small mudroom area! The basement is massive with 2 additional bedrooms, a theatre room (currently used as a large office), and another living space. The in floor heat in the basement ensures it is a comfortable space all year round. There is central air as well for those hot spring/summer days. The attached double garage is heated and has floor drainage. The backyard has a 2 tiered deck and an impressive custom stone fireplace! Fenced all around for privacy, the south facing backyard is made for relaxing and spending quality time outdoors. there is an easement backing the house and green space leading to a park. Located in a quiet cul de sac, this amazing family home is as move in ready as it gets.
Location
Province AB
County Lacombe County
Zoning R1L
Direction N
Rooms
Basement Finished, Full
Interior
Interior Features Kitchen Island, No Animal Home, No Smoking Home, Pantry, Stone Counters
Heating Forced Air
Cooling Central Air
Flooring Carpet, Linoleum, Vinyl Plank
Fireplaces Number 1
Fireplaces Type Family Room, Gas
Appliance Dishwasher, Microwave, Oven, Refrigerator, Washer/Dryer
Laundry Main Level
Exterior
Garage Double Garage Attached
Garage Spaces 2.0
Garage Description Double Garage Attached
Fence Fenced
Community Features Park, Playground, Schools Nearby, Sidewalks, Street Lights
Roof Type Shingle
Porch Deck, Patio, Pergola
Lot Frontage 51.71
Total Parking Spaces 2
Building
Lot Description Back Lane, Gazebo, Lawn, Low Maintenance Landscape, Landscaped
Foundation Poured Concrete
Architectural Style Bungalow
Level or Stories One
Structure Type Mixed
Others
Restrictions None Known
Tax ID 78947553
Ownership Private
Read Less Info
Want to know what your home might be worth? Contact us for a FREE valuation!

Our team is ready to help you sell your home for the highest possible price ASAP
GET MORE INFORMATION

Agent | License ID: LDKATOCAN






