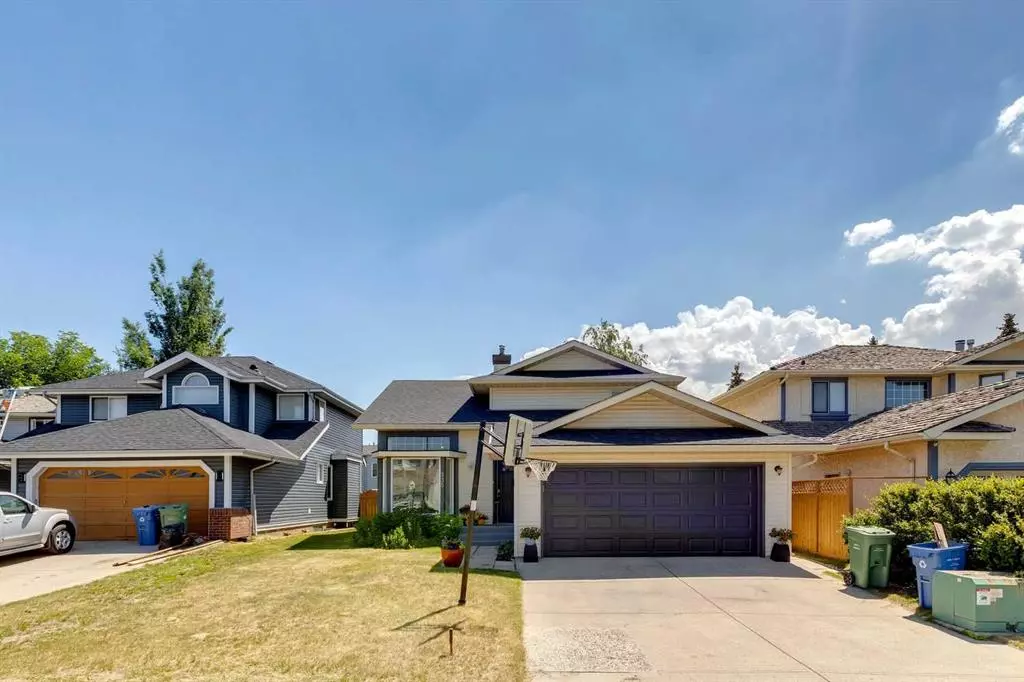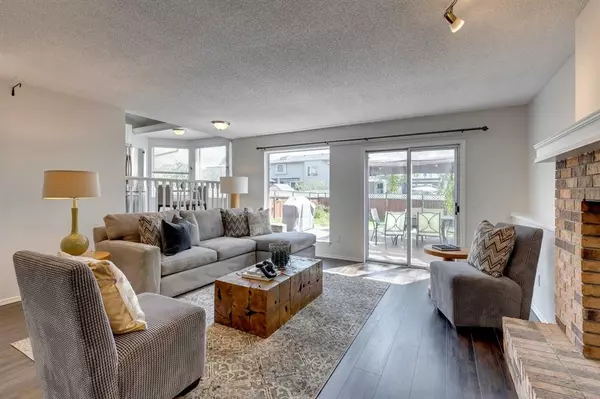$600,000
$599,000
0.2%For more information regarding the value of a property, please contact us for a free consultation.
3 Beds
4 Baths
1,900 SqFt
SOLD DATE : 06/22/2023
Key Details
Sold Price $600,000
Property Type Single Family Home
Sub Type Detached
Listing Status Sold
Purchase Type For Sale
Square Footage 1,900 sqft
Price per Sqft $315
Subdivision Douglasdale/Glen
MLS® Listing ID A2055743
Sold Date 06/22/23
Style 2 Storey
Bedrooms 3
Full Baths 3
Half Baths 1
Originating Board Calgary
Year Built 1990
Annual Tax Amount $3,765
Tax Year 2023
Lot Size 5,651 Sqft
Acres 0.13
Property Description
This home is a beyond charming and ideal for any family. Located on a CUL-DE-SAC, large lot, recent upgrades, and BRAND NEW ROOF! The main floor features gleaming OAK HARDWOOD flooring, lovely living room & large dining room. The kitchen features GRANITE countertops, TILE backsplash, STAINLESS STEEL appliances, newer cupboards, lovely kitchen nook ideal for banquette. The kitchen overlooks the spacious family room with WOOD BURNING fireplace with brick surround, mantle, newer flooring and sliding doors that lead to the huge deck with pergola & firepit area. Also on the main floor includes a 2 piece bath, office/den area & large laundry room. The upstairs features 3 beds + 2 full baths including the large master with 3 piece ensuite bathroom with TILE floor & TILE surround shower. The main bath is a 4 piece ensuite with upgrades. The basement is developed with 3 piece bathroom, NEW VINYL flooring, wet-bar and a TON OF STORAGE that is a must see.
BONUSES include: NEW ROOF, double attached garage with work bench included, freshly painted garage, new paint throughout interior, painted trim/front door/garage door, log lighter in fireplace replaced in 2022. This home is 5 houses away from walking path to Igloo Park (one of 4 major playgrounds in Douglasdale) which also leads to the Gazebo along Douglasdale Blvd. Walking distance to Eagle Quest Golf/Driving Range, walking distance to Bow River Pathway. This location can't be beat and this listing will not last long.
Location
Province AB
County Calgary
Area Cal Zone Se
Zoning R-C1
Direction W
Rooms
Basement Finished, Full
Interior
Interior Features Bar, Granite Counters, No Smoking Home
Heating Forced Air
Cooling None
Flooring Carpet, Hardwood, Vinyl Plank
Fireplaces Number 1
Fireplaces Type Gas Log, Wood Burning
Appliance Dishwasher, Dryer, Electric Stove, Garage Control(s), Refrigerator, Washer
Laundry Main Level
Exterior
Garage Double Garage Attached
Garage Spaces 2.0
Garage Description Double Garage Attached
Fence Fenced
Community Features Clubhouse, Golf
Roof Type Asphalt Shingle
Porch Deck
Lot Frontage 44.0
Total Parking Spaces 4
Building
Lot Description Close to Clubhouse, Cul-De-Sac, Garden
Foundation Poured Concrete
Architectural Style 2 Storey
Level or Stories Two
Structure Type Vinyl Siding
Others
Restrictions Restrictive Covenant,Utility Right Of Way
Tax ID 83119258
Ownership Private
Read Less Info
Want to know what your home might be worth? Contact us for a FREE valuation!

Our team is ready to help you sell your home for the highest possible price ASAP
GET MORE INFORMATION

Agent | License ID: LDKATOCAN






