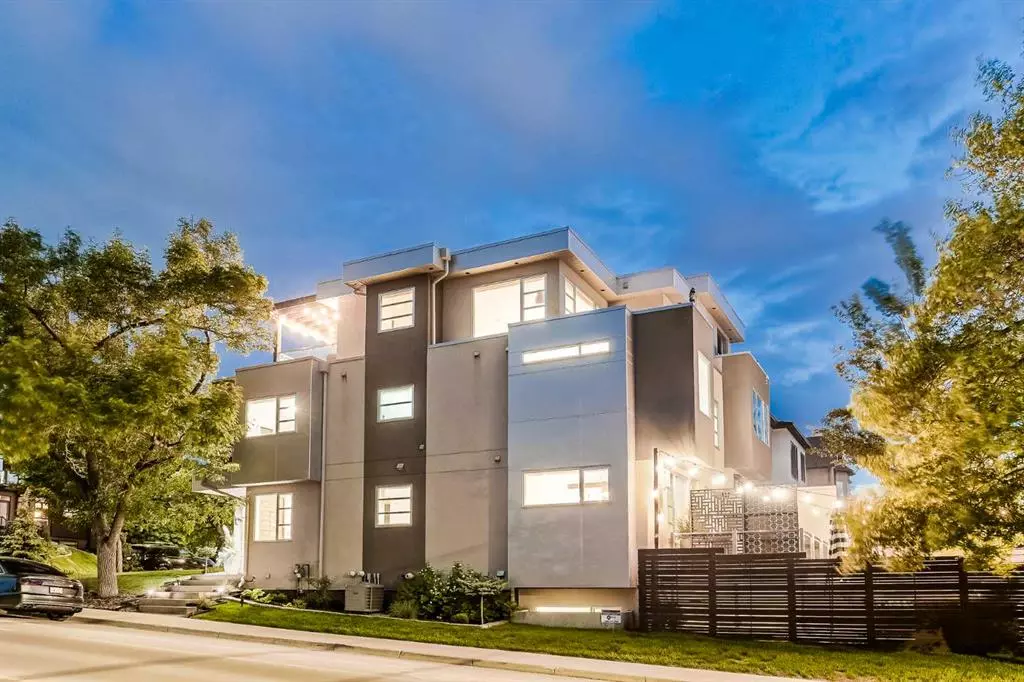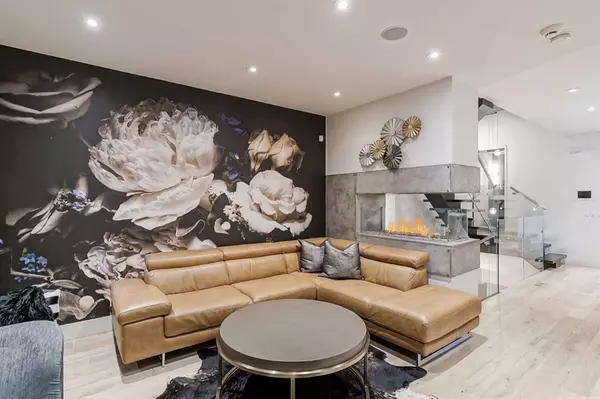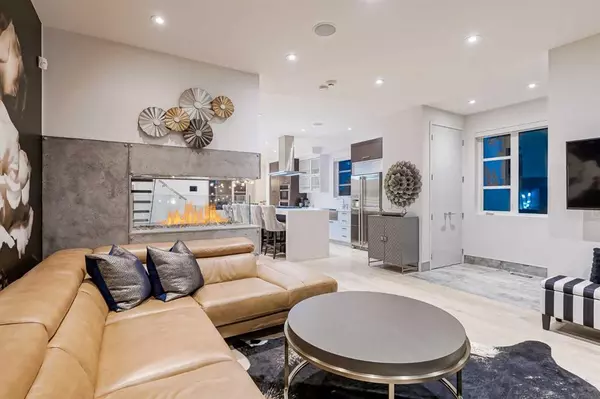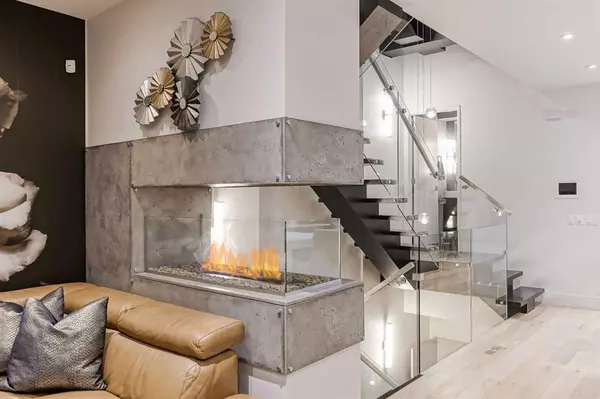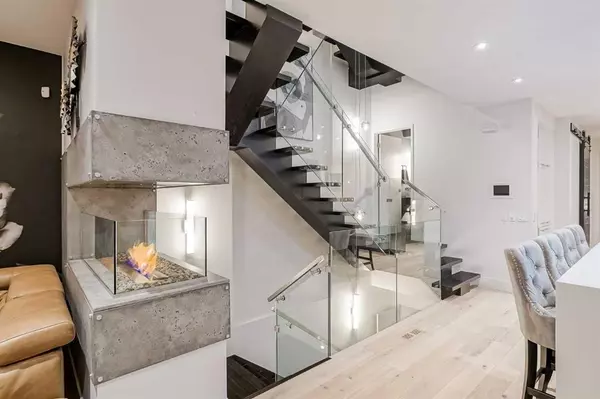$1,246,500
$1,225,000
1.8%For more information regarding the value of a property, please contact us for a free consultation.
4 Beds
5 Baths
2,352 SqFt
SOLD DATE : 06/22/2023
Key Details
Sold Price $1,246,500
Property Type Single Family Home
Sub Type Semi Detached (Half Duplex)
Listing Status Sold
Purchase Type For Sale
Square Footage 2,352 sqft
Price per Sqft $529
Subdivision Richmond
MLS® Listing ID A2055152
Sold Date 06/22/23
Style 3 Storey,Side by Side
Bedrooms 4
Full Baths 3
Half Baths 2
Originating Board Calgary
Year Built 2011
Annual Tax Amount $6,138
Tax Year 2023
Lot Size 3,121 Sqft
Acres 0.07
Property Description
Discover the epitome of urban luxury living in the vibrant heart of Marda Loop, mere moments away from downtown. Set against a breathtaking backdrop of city views, this exceptional residence is a true entertainer's paradise, spanning three lavish stories and featuring a walkout basement. Prepare to be captivated as you step into this architectural masterpiece, where a grand mono-stringer open staircase envelops a magnificent 35-foot bocce ball chandelier, while a show-stopping three-sided biofuel fireplace adds an undeniable wow factor. Indulge your culinary aspirations in the dreamy chef's kitchen, where a sprawling quartz waterfall island beckons guests to gather and savor the delights you prepare. The backyard oasis beckons with a spacious patio perfect for barbecuing and al fresco dining, and a gorgeous fire table for you to lounge and unwind. Immerse yourself in the ultimate relaxation experience with a dip in the covered hot tub. Retreat to the opulent primary bedroom, a sanctuary of lush comfort complete with a glorious five-piece ensuite, double closets, and a delightful coffee/wine nook. Elevate your entertaining to new heights on the third-floor loft bar, boasting panoramic skyline vistas and a generous deck. It's the perfect setting to host unforgettable gatherings. For guests or millennial kids, the finished basement offers ample space to spread out, with a spacious bedroom, ensuite, and a living room with rough-in provisions for a wet bar or kitchenette. Embrace a lifestyle of sophistication and convenience in this extraordinary home, where every detail has been meticulously crafted to offer an unrivaled living experience.
Location
Province AB
County Calgary
Area Cal Zone Cc
Zoning R-C2
Direction S
Rooms
Basement Finished, Walk-Out
Interior
Interior Features No Animal Home, No Smoking Home
Heating Forced Air, Natural Gas
Cooling Central Air
Flooring Ceramic Tile, Hardwood
Fireplaces Number 1
Fireplaces Type Gas
Appliance Built-In Oven, Dishwasher, Dryer, Garage Control(s), Gas Cooktop, Range Hood, Refrigerator, Washer, Window Coverings, Wine Refrigerator
Laundry Laundry Room, Upper Level
Exterior
Garage Double Garage Detached
Garage Spaces 2.0
Garage Description Double Garage Detached
Fence Fenced
Community Features Park, Playground, Schools Nearby, Shopping Nearby, Sidewalks, Street Lights
Roof Type Rubber
Porch Balcony(s), Deck, Patio, Rooftop Patio
Lot Frontage 25.0
Exposure S
Total Parking Spaces 2
Building
Lot Description Back Lane, Back Yard, City Lot, Front Yard, Lawn, Landscaped, Views
Foundation Poured Concrete
Architectural Style 3 Storey, Side by Side
Level or Stories Three Or More
Structure Type Stone,Stucco,Wood Frame
Others
Restrictions None Known
Tax ID 83075350
Ownership Private
Read Less Info
Want to know what your home might be worth? Contact us for a FREE valuation!

Our team is ready to help you sell your home for the highest possible price ASAP
GET MORE INFORMATION

Agent | License ID: LDKATOCAN

