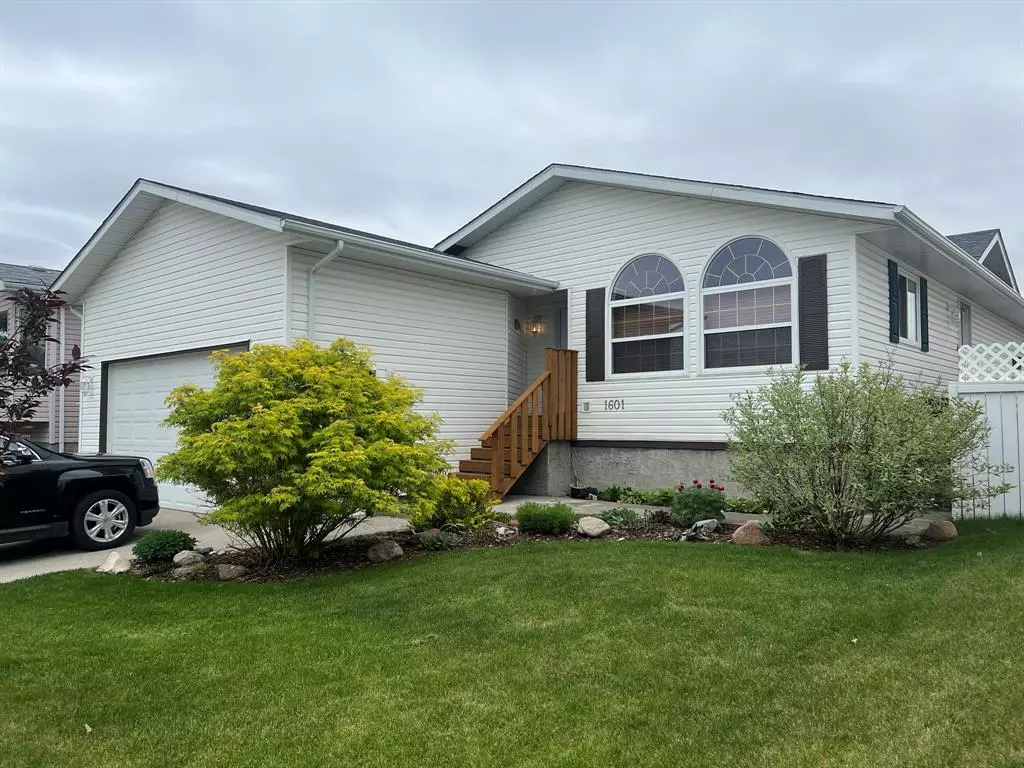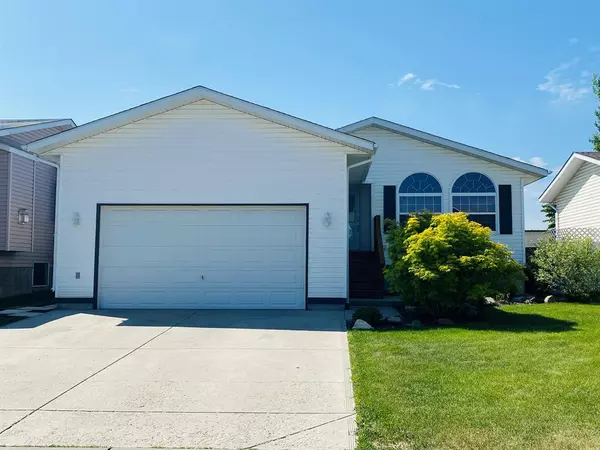$485,000
$490,000
1.0%For more information regarding the value of a property, please contact us for a free consultation.
4 Beds
3 Baths
1,380 SqFt
SOLD DATE : 06/22/2023
Key Details
Sold Price $485,000
Property Type Single Family Home
Sub Type Detached
Listing Status Sold
Purchase Type For Sale
Square Footage 1,380 sqft
Price per Sqft $351
Subdivision Sunshine Meadow
MLS® Listing ID A2054841
Sold Date 06/22/23
Style Bungalow
Bedrooms 4
Full Baths 3
Originating Board Calgary
Year Built 1995
Annual Tax Amount $3,238
Tax Year 2022
Lot Size 5,209 Sqft
Acres 0.12
Property Description
Located within blocks of shopping and Sunshine Lake - this home has lots to offer. On the main floor you have a large living room with lots of natural light - a large dining room with direct access to the backyard and a functional kitchen with 2 skylights adding making this room nice and bright. The kitchen has been updated in the past few years to include new tile countertops, a large black farmer sink with new faucet, the cabinets were painted to a bright white and navy blue. All stainless steel appliances with a brand new microwave / hoodfan. Down the hall you have 3 good sized bedrooms. The primary bedroom features double closets and an updated ensuite with jetted tub, a new vanity and tile that goes up the wall halfway on both walls. The second bedroom features 2 chalkboard accents on one wall and a stunning custom headboard that is built on the wall. All three bedrooms feature black-out blinds that are top down / bottom up which are no longer available for purchase. Laundry is located on the main floor as well which also offers an additional access to the side door and access to the lower level. Downstairs you have a large bedroom with walk-in closet and a nook area that was created under the stairs that is currently being used as a "reading area". There is a 3-pce bathroom downstairs with a stand-up shower. The large rec room / family room area can easily accommodate a TV area and a games / exercise area. Needing storage? The mechanical room is large and has carpet tiles throughout so your feet will never be cold! There is an additional room off the mechanical room for more storage. The front double attached garage has loft storage space perfect for those off-season items you don't need to access all the time. The backyard is an oasis you need to see to really appreciate. There is a lower deck off the dining room with composite decking and a gas BBQ hook-up. The south facing backyard features a custom-built pergola with stand-up bar area on patio stones adding another place to relax and spend time with family and friends. There are mature garden beds on the perimeter of the fence line on the east side as well as the south side of the house with mature plants for you to enjoy. Garden shed is at the back for additional storage. This home is steps away from shopping and only a few blocks away from the Happy Trails and Sunshine Lake and Playground. Located on a quiet street - you won't want to miss looking at this home. Book your showing today!
Location
Province AB
County Foothills County
Zoning TND
Direction N
Rooms
Basement Finished, Full
Interior
Interior Features See Remarks, Vaulted Ceiling(s)
Heating Forced Air, Natural Gas
Cooling None
Flooring Carpet, Vinyl Plank
Appliance Dishwasher, Electric Stove, Microwave Hood Fan, Refrigerator, Washer/Dryer, Window Coverings
Laundry Main Level
Exterior
Garage Double Garage Attached
Garage Spaces 2.0
Garage Description Double Garage Attached
Fence Fenced
Community Features Lake, Playground, Schools Nearby, Shopping Nearby, Sidewalks, Street Lights
Roof Type Asphalt Shingle
Porch Deck, Patio, Pergola
Lot Frontage 49.22
Exposure N
Total Parking Spaces 4
Building
Lot Description Back Lane, Back Yard, Landscaped
Building Description Vinyl Siding,Wood Frame, Shed
Foundation Poured Concrete
Architectural Style Bungalow
Level or Stories One
Structure Type Vinyl Siding,Wood Frame
Others
Restrictions None Known
Tax ID 77126984
Ownership Private
Read Less Info
Want to know what your home might be worth? Contact us for a FREE valuation!

Our team is ready to help you sell your home for the highest possible price ASAP
GET MORE INFORMATION

Agent | License ID: LDKATOCAN






