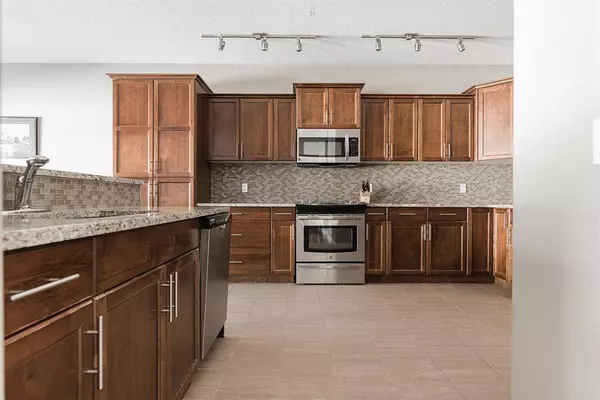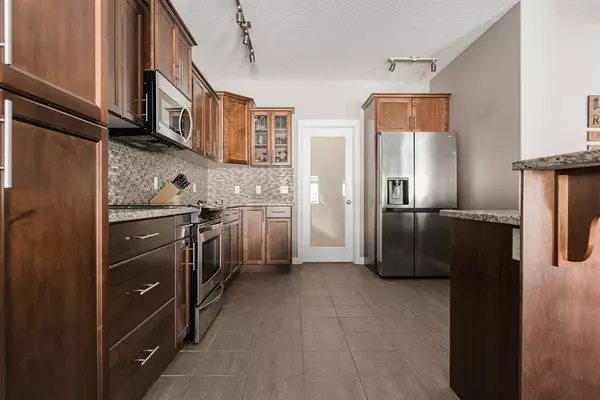$612,500
$629,900
2.8%For more information regarding the value of a property, please contact us for a free consultation.
4 Beds
4 Baths
2,141 SqFt
SOLD DATE : 06/22/2023
Key Details
Sold Price $612,500
Property Type Single Family Home
Sub Type Detached
Listing Status Sold
Purchase Type For Sale
Square Footage 2,141 sqft
Price per Sqft $286
Subdivision Stonecreek
MLS® Listing ID A2032905
Sold Date 06/22/23
Style 2 Storey
Bedrooms 4
Full Baths 3
Half Baths 1
Originating Board Fort McMurray
Year Built 2011
Annual Tax Amount $3,146
Tax Year 2022
Lot Size 4,806 Sqft
Acres 0.11
Property Description
$1500 CASH INCENTIVE TO A BUYER TO DO WHATEVER THEY WISH!!! FULLY DEVELOPED 2 STOREY BACKING GREENSPACE, SEPARATE ENTRANCE, WITH JUST UNDER 3200 SQ FT OF LIVING SPACE, AND MASSIVE BEDROOMS. This spacious home will be sure to please and comes with a excellent price tag! Step inside this pristine home that offers a large front entry way with vaulted ceilings, leading you to the main level featuring a large living room with hardwood floors, gas fireplace surrounded by a beautiful mantle. The OVERSIZED KITCHEN features GRANITE COUNTER TOPS, MOSIAC TILE BACK SPLASH, Tons of cabinets and counter top space, raised eat up break fast bar, stainless appliances which include a NEW FRIDGE. The dining room over looks your beautiful yard and offers a garden door giving you direct access to your BBQ deck. The main level continues with a main floor laundry, 2 pc powder room, 2 coat closets, mud room, and direct access to your ATTACHED HEATED GARGAE. The staircase leads you to the upper level where your family will be pleased with the generous size of all 3 bedrooms. The upper landing overlooks your entry way. The Primary bedroom offers views of the GREENSPACE behind the home, a 5PC ENSUITE WITH DOUBLE SINKS, JETTED TUB, STAND UP SHOWER AND GRANITE COUNTERTOPS. The upper level is complete with a 4 pc main bathroom with granite counter tops and tile floors. The Fully finished lower level offers a SEPARATE ENTRANCE, large GAMES ROOM WITH BEAUTIFUL WET BAR, Family room, and 4 th bedroom and 4 pc bathroom. The basement is also complete with laundry hookups and additional built in heaters to keep your basement warm and cozy during those cold winter months. This MOVE IN READY home, is fully landscaped and fenced on the exterior, and offers a large deck with built in Gazebo, perfect size yard and a firepit area. Other additions include CENTRAL A/C, CENTRAL VAC, and more. Call today for your personal tour.
Location
Province AB
County Wood Buffalo
Area Fm Northwest
Zoning R1S
Direction E
Rooms
Basement Finished, Full
Interior
Interior Features Breakfast Bar, Built-in Features, Central Vacuum, Double Vanity, Jetted Tub, Open Floorplan, Separate Entrance, Storage, Walk-In Closet(s), Wet Bar
Heating Forced Air, Natural Gas
Cooling Central Air
Flooring Carpet, Hardwood, Tile
Fireplaces Number 1
Fireplaces Type Blower Fan, Gas, Living Room
Appliance Dishwasher, Microwave, Refrigerator, Stove(s), Wall/Window Air Conditioner, Washer/Dryer
Laundry Main Level
Exterior
Garage Double Garage Attached, Driveway, Heated Driveway
Garage Spaces 2.0
Garage Description Double Garage Attached, Driveway, Heated Driveway
Fence Fenced
Community Features Other, Park, Playground, Shopping Nearby, Sidewalks, Street Lights
Roof Type Asphalt Shingle
Porch Deck
Lot Frontage 38.75
Exposure E
Total Parking Spaces 4
Building
Lot Description Back Yard, Gazebo
Foundation Poured Concrete
Architectural Style 2 Storey
Level or Stories Two
Structure Type Vinyl Siding
Others
Restrictions None Known
Tax ID 76146937
Ownership Private
Read Less Info
Want to know what your home might be worth? Contact us for a FREE valuation!

Our team is ready to help you sell your home for the highest possible price ASAP
GET MORE INFORMATION

Agent | License ID: LDKATOCAN






