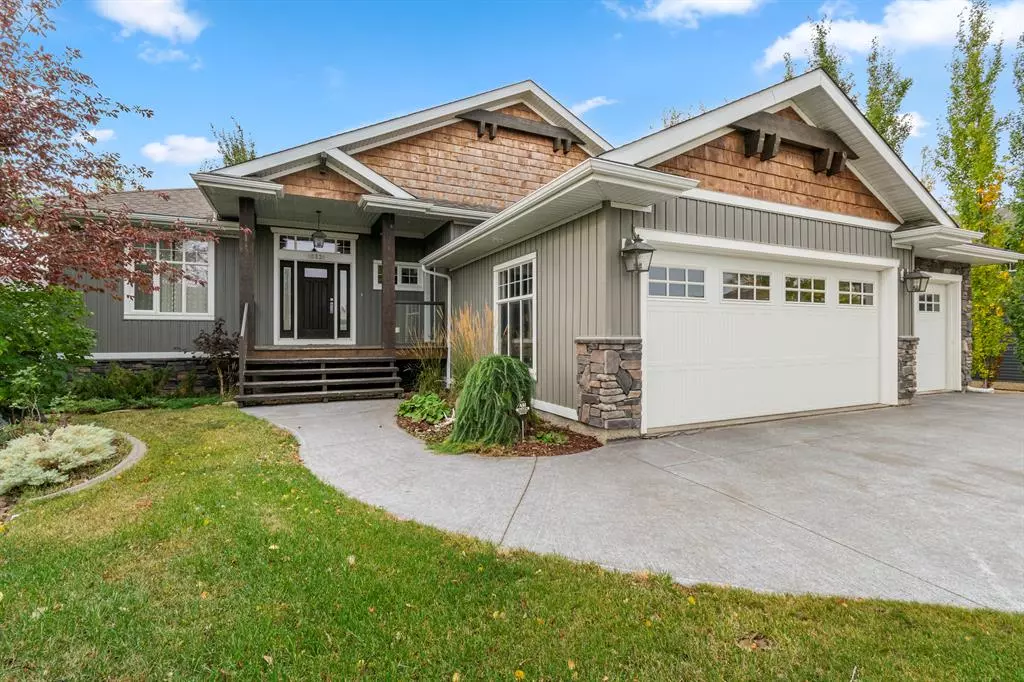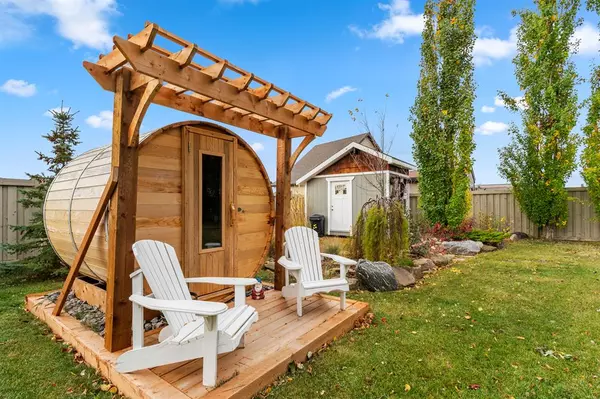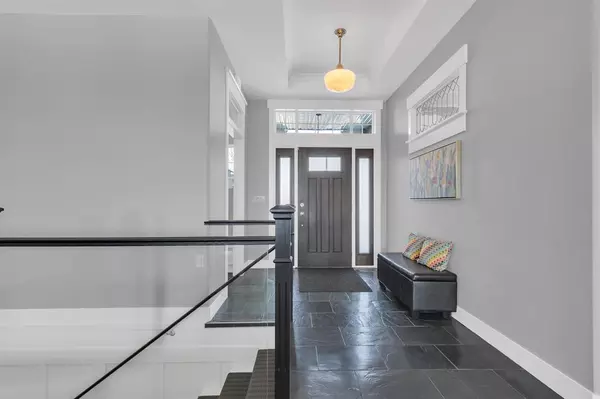$860,000
$889,900
3.4%For more information regarding the value of a property, please contact us for a free consultation.
6 Beds
4 Baths
2,436 SqFt
SOLD DATE : 06/22/2023
Key Details
Sold Price $860,000
Property Type Single Family Home
Sub Type Detached
Listing Status Sold
Purchase Type For Sale
Square Footage 2,436 sqft
Price per Sqft $353
Subdivision Westlake Village
MLS® Listing ID A2037348
Sold Date 06/22/23
Style Bungalow
Bedrooms 6
Full Baths 4
Originating Board Grande Prairie
Year Built 2008
Annual Tax Amount $5,392
Tax Year 2022
Lot Size 0.390 Acres
Acres 0.39
Property Description
What a property! What a house! Where do we begin in describing this incredible place? Should we start by telling you about the amazing yard, the hundreds of trees planted to make this your own private getaway with a custom firepit area, multi-tiered deck and the cutest shed/playhouse combo building you have ever seen. Or should we tell you about the main living space in the house? The spacious living room with custom coffered ceilings, large built-in bookshelves around the two-sided fireplace that looks through into the galley kitchen with white cabinets and a huge slate stone island, and the big, beautiful windows that look out into your yard and that carry on through the spacious dining space. Or should we talk about the basement? The beautiful space that is cozy in the winter with in-floor heating, the basement with the 1 bedroom, 1 bath private in-law suite with full kitchen and the basement that still has lots more space to enjoy with 2 bedrooms another bathroom and a huge rec space with lots of cool built-in features like a daybed reading area, a homework/study deck and shelving around the TV area. Or should we talk about the master retreat? The bedroom that dreams are made of with a beautiful 5-piece ensuite, walk-in closet with access to the laundry room, and of course, the cherry on top, the amazing 4 seasons sunroom. A perfect place to enjoy your morning read, go for a ride on your stationary bike or enjoy a cozy game by the gas fired stove in the evening. With much more we can tell you about including the heated and finished 28x34 garage, the RV parking pad, the built in A/C unit and list goes on, this is really a place you need to see to appreciate. So, call your favorite Real Estate Professional today and set up your own private viewing!
Location
Province AB
County Grande Prairie No. 1, County Of
Zoning RE
Direction N
Rooms
Basement Finished, Full
Interior
Interior Features Central Vacuum, No Smoking Home
Heating Forced Air
Cooling Central Air
Flooring Carpet, Hardwood, Tile, Vinyl
Fireplaces Number 1
Fireplaces Type Wood Burning
Appliance Dishwasher, Refrigerator, Stove(s), Washer/Dryer, Window Coverings
Laundry Main Level
Exterior
Garage Concrete Driveway, Heated Garage, Triple Garage Attached
Garage Spaces 3.0
Garage Description Concrete Driveway, Heated Garage, Triple Garage Attached
Fence Fenced
Community Features None
Roof Type Asphalt Shingle
Porch Deck
Lot Frontage 27.9
Total Parking Spaces 10
Building
Lot Description Back Yard, Front Yard, Lawn, Landscaped, Many Trees
Foundation Poured Concrete
Architectural Style Bungalow
Level or Stories One
Structure Type Vinyl Siding
Others
Restrictions None Known
Tax ID 77482792
Ownership Private
Read Less Info
Want to know what your home might be worth? Contact us for a FREE valuation!

Our team is ready to help you sell your home for the highest possible price ASAP
GET MORE INFORMATION

Agent | License ID: LDKATOCAN






