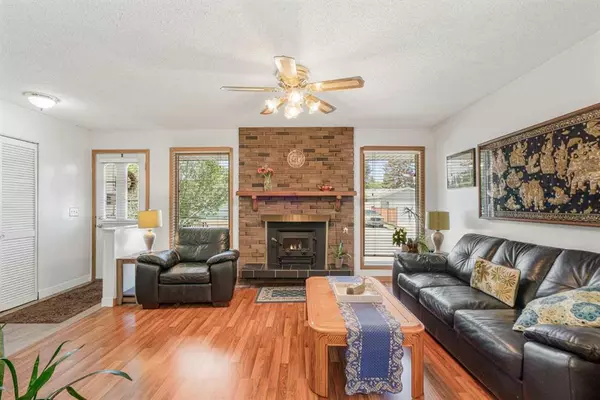$505,000
$469,900
7.5%For more information regarding the value of a property, please contact us for a free consultation.
4 Beds
2 Baths
1,114 SqFt
SOLD DATE : 06/22/2023
Key Details
Sold Price $505,000
Property Type Single Family Home
Sub Type Detached
Listing Status Sold
Purchase Type For Sale
Square Footage 1,114 sqft
Price per Sqft $453
Subdivision Ogden
MLS® Listing ID A2052367
Sold Date 06/22/23
Style Bungalow
Bedrooms 4
Full Baths 1
Half Baths 1
Originating Board Calgary
Year Built 1976
Annual Tax Amount $2,666
Tax Year 2022
Lot Size 5,199 Sqft
Acres 0.12
Property Description
Fabulous WEST FACING 4 bedroom 1.5 bath bungalow BACKING ONTO Lynnwood Ridge Park. Charming curb appeal with a long driveway to park multiple cars or an RV. Inside the space is cozy with an enchanting fireplace, a spacious living room and dining room combination. Eat-in kitchen can fit a small banquette in the corner. Ample cabinets and pantry to store your cooking utensils and spices, stainless steel appliances, and manufactured marble countertops. There are 3 bedrooms on the main level, including your primary bedroom with a 2 pc ensuite, and one full bath. A large recreation room, 4th bedroom, and more storage completes the finished basement. New roof (2022). East facing backyard is a gardener’s delight! Lots of space to grow your garden plus lots of trees for shade where you need it, massive patio, and a raised deck. Fully fenced with a gate door leading directly to the park and playground. There is a path that leads to the public elementary school and jr high school at the back, as well as Lynnwood Park, Jack Setters Arena & Outdoor Pool. The area is also home to many parks, off-leash dog parks, playgrounds, walking paths, and two separate tennis courts, so you will never run out of activity! Its close proximity to trendy Riverbend area and Deerfoot Meadows, easy access to Deerfoot Trail and Glenmore Trail, make Lynnwood/Ogden the perfect place to settle down with your family and invest in this up and coming area.
Location
Province AB
County Calgary
Area Cal Zone Se
Zoning R-C1
Direction W
Rooms
Basement Finished, Full
Interior
Interior Features See Remarks
Heating Forced Air
Cooling None
Flooring Laminate, Vinyl
Fireplaces Number 1
Fireplaces Type Wood Burning
Appliance Dishwasher, Dryer, Electric Stove, Refrigerator, Washer
Laundry In Basement
Exterior
Garage Parking Pad, RV Access/Parking
Garage Description Parking Pad, RV Access/Parking
Fence Fenced
Community Features Golf, Park, Playground, Pool, Schools Nearby, Shopping Nearby, Tennis Court(s)
Roof Type Asphalt Shingle
Porch Patio
Lot Frontage 52.0
Total Parking Spaces 2
Building
Lot Description Backs on to Park/Green Space, Cul-De-Sac, Rectangular Lot
Foundation Poured Concrete
Architectural Style Bungalow
Level or Stories One
Structure Type Wood Frame
Others
Restrictions None Known
Tax ID 82794825
Ownership Private
Read Less Info
Want to know what your home might be worth? Contact us for a FREE valuation!

Our team is ready to help you sell your home for the highest possible price ASAP
GET MORE INFORMATION

Agent | License ID: LDKATOCAN






