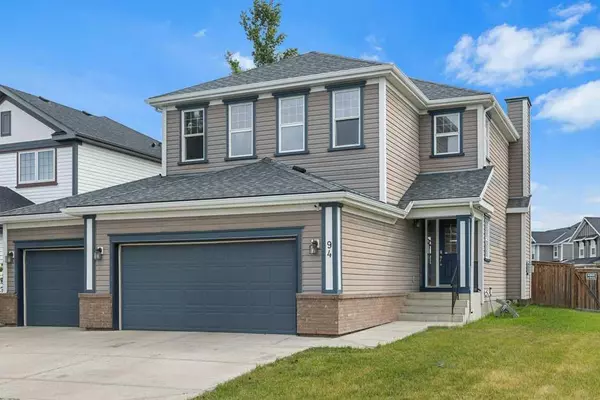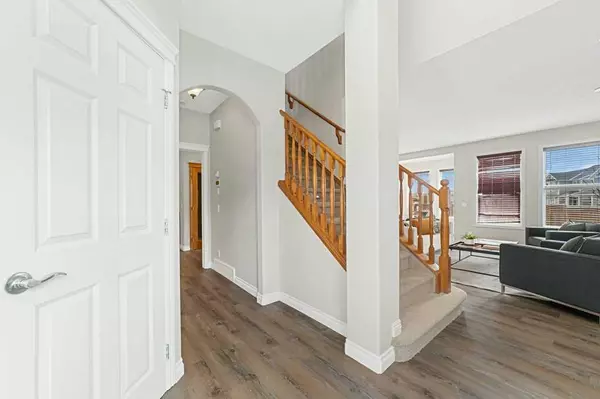$665,000
$659,900
0.8%For more information regarding the value of a property, please contact us for a free consultation.
4 Beds
4 Baths
1,923 SqFt
SOLD DATE : 06/21/2023
Key Details
Sold Price $665,000
Property Type Single Family Home
Sub Type Detached
Listing Status Sold
Purchase Type For Sale
Square Footage 1,923 sqft
Price per Sqft $345
Subdivision Copperfield
MLS® Listing ID A2059514
Sold Date 06/21/23
Style 2 Storey
Bedrooms 4
Full Baths 3
Half Baths 1
Originating Board Calgary
Year Built 2007
Annual Tax Amount $4,015
Tax Year 2023
Lot Size 5,769 Sqft
Acres 0.13
Property Description
Introducing a truly stunning house located in Copperfield. This remarkable home boasts several standout features that make it truly exceptional. First and foremost, the house offers a TRIPLE ATTACHED GARAGE, providing ample space for parking and storage and has a rare MOTHER-IN-LAW SUITE! Upon entering, you'll immediately notice the fresh and inviting atmosphere created by the new flooring and paint throughout the house. The kitchen has been beautifully updated and features GRANITE COUNTERTOPS that add elegance to the space and comes with a brand new STAINLESS STEEL APPLIANCE package, ensuring a seamless cooking experience and a sleek aesthetic. Heading upstairs, you'll find three spacious bedrooms, each providing a comfortable and private retreat. The main bathroom has been updated with modern finishes, creating a stylish and functional space. The primary bedroom is a true haven, boasting a FIVE PIECE ENSUITE bathroom that has also been tastefully updated. This luxurious ensuite offers a serene escape with its well-appointed fixtures and finishes.
Situated on a desirable corner lot, the house enjoys an abundance of natural light and offers a sense of openness. The corner lot provides additional privacy and a larger outdoor area for relaxation and entertaining. A rare find in Copperfield is the one-bedroom mother-in-law (illegal) suite in the basement. This suite includes a full kitchen, allowing for independent living within the home. Additionally, there is the home's third full bathroom, providing convenience and versatility. There are also hook-ups for a second laundry area, making it a fully functional and self-contained living space. This house presents a wonderful opportunity to own a rare and beautiful home in a sought-after area. Don't miss the chance to make this incredible house your home. View the 3D tour then Schedule a private viewing today to experience the exceptional features and possibilities this property has to offer.
Location
Province AB
County Calgary
Area Cal Zone Se
Zoning R-1N
Direction W
Rooms
Basement Full, Suite
Interior
Interior Features Breakfast Bar, Double Vanity, Granite Counters, Open Floorplan, Soaking Tub, Walk-In Closet(s)
Heating Forced Air
Cooling None
Flooring Carpet, Vinyl Plank
Fireplaces Number 1
Fireplaces Type Gas
Appliance See Remarks
Laundry Laundry Room, Main Level
Exterior
Garage Driveway, Garage Faces Front, Triple Garage Attached
Garage Spaces 3.0
Garage Description Driveway, Garage Faces Front, Triple Garage Attached
Fence Fenced
Community Features Park, Shopping Nearby
Roof Type Asphalt Shingle
Porch Deck
Lot Frontage 74.58
Total Parking Spaces 6
Building
Lot Description Back Yard, Corner Lot, Irregular Lot, Level
Foundation Poured Concrete
Architectural Style 2 Storey
Level or Stories Two
Structure Type Vinyl Siding,Wood Frame
Others
Restrictions Utility Right Of Way
Tax ID 82797615
Ownership Private
Read Less Info
Want to know what your home might be worth? Contact us for a FREE valuation!

Our team is ready to help you sell your home for the highest possible price ASAP
GET MORE INFORMATION

Agent | License ID: LDKATOCAN






