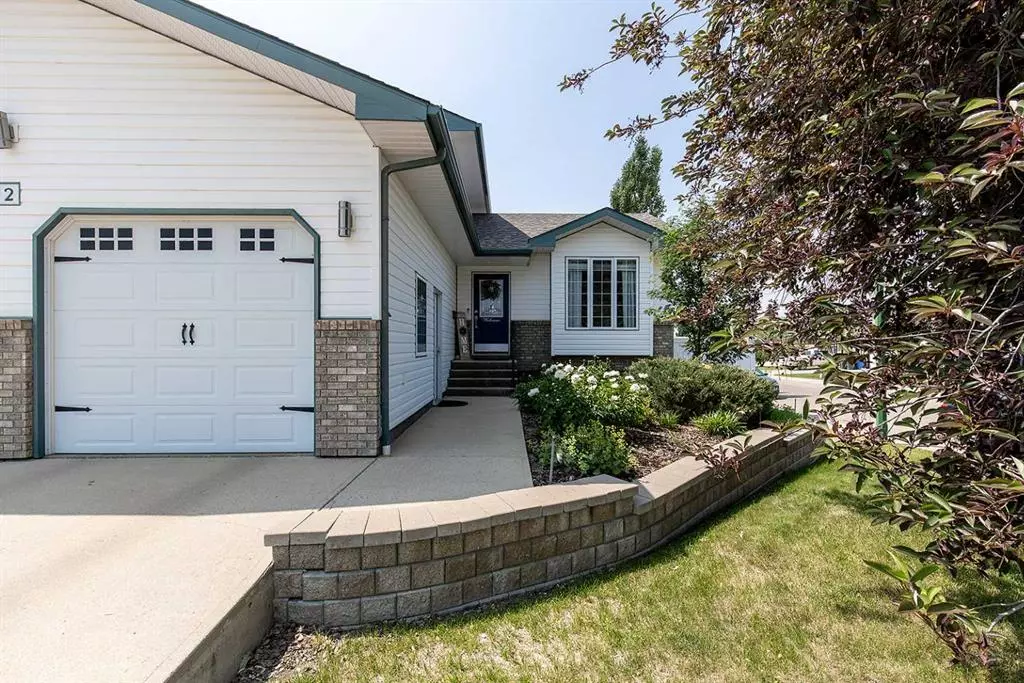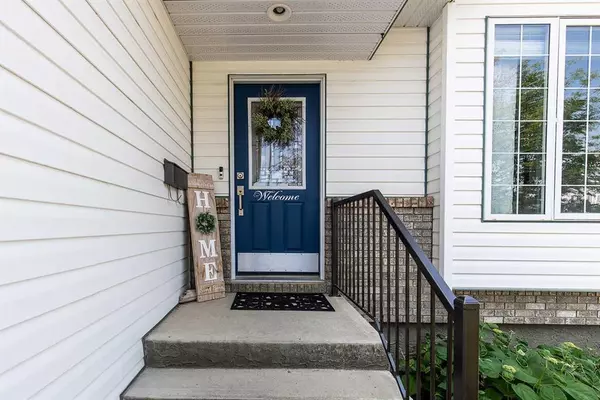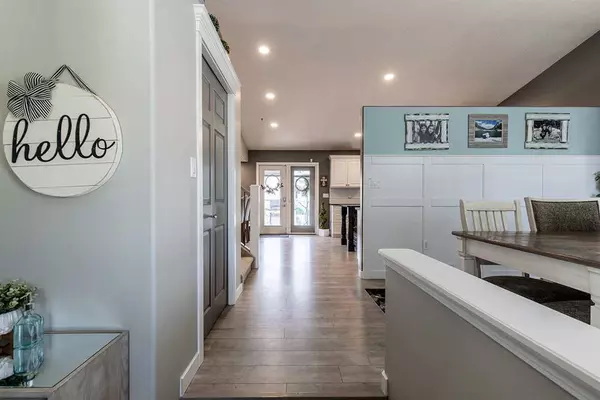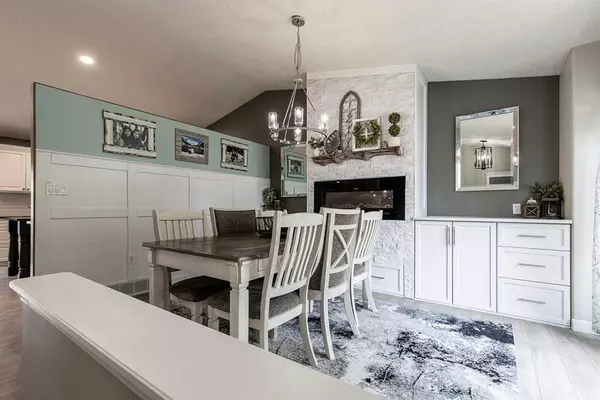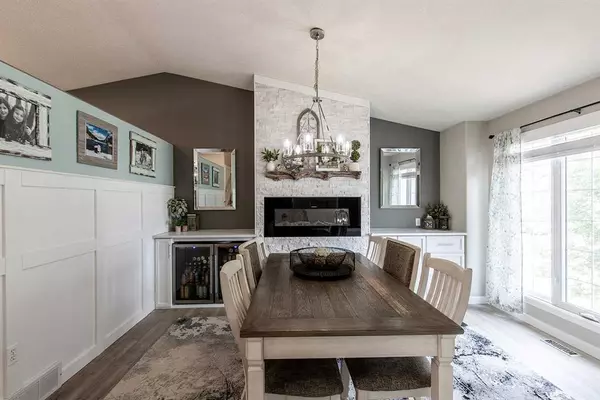$490,000
$489,900
For more information regarding the value of a property, please contact us for a free consultation.
4 Beds
3 Baths
1,818 SqFt
SOLD DATE : 06/21/2023
Key Details
Sold Price $490,000
Property Type Single Family Home
Sub Type Detached
Listing Status Sold
Purchase Type For Sale
Square Footage 1,818 sqft
Price per Sqft $269
Subdivision Se Southridge
MLS® Listing ID A2056997
Sold Date 06/21/23
Style 1 and Half Storey
Bedrooms 4
Full Baths 3
Originating Board Medicine Hat
Year Built 1998
Annual Tax Amount $3,872
Tax Year 2023
Lot Size 6,372 Sqft
Acres 0.15
Property Description
Beautifully Updated 4 Bedroom (plus office) 3 Bath Family Home! This 1.5 Story Home is centrally located close to many schools and all major shopping. The WOW factor starts the minute you step inside; the front living room which is being showcased as a stunning farmhouse chic formal dining room complete with built in sideboard storage units and a fireplace with stone surround is so lovely and unique! The modern updated kitchen features crisp white cabinetry with a trendy yet timeless black island, sleek granite countertops, tiled backsplash, corner pantry, full stainless steel appliance package, direct access to the covered deck, and a custom built dining bar that overlooks the sunken living room; such a smart idea!! The spacious living room is anchored by a gas fireplace, and light filled with large windows that overlook the sunny deck and yard. Also on the main, you will find a three piece bathroom, laundry room, and a nice sized bedroom that could be used as your primary bedroom if you want one level living, or the perfect home office space. Modern easy care laminate flooring runs throughout the main floor. The upper level is home to the large primary suite with modern detailed feature wall, three piece ensuite, and walk-in closet, the four piece bathroom, and two additional bedrooms. A good sized family/games room can be found in the basement along with a large office (could be used as a 5th bedroom with the addition of an egress window), and an amazing storage room with space for ALL your stuff! A fourth bathroom has been started in the basement (development/electrical/plumbing permits are on file with the city already) and will include many items to finish the space off such as new vanity and flooring. The mature yard is fully fenced and landscaped; you will love soaking up the rays on the sun deck with pergola, or spend the evening tucked away on the cozy lounge like covered deck with privacy shades and decorative lighting. An attached 24' x 24' double garage and RV parking make this move in ready home the absolute perfect package for your family! This one is not going to be around long....... call your favourite Realtor today to arrange your private showing!
Location
Province AB
County Medicine Hat
Zoning R-LD
Direction NW
Rooms
Basement Finished, Full
Interior
Interior Features Central Vacuum, Kitchen Island, Pantry, Quartz Counters, Walk-In Closet(s)
Heating Forced Air
Cooling Central Air
Flooring Carpet, Laminate, Tile
Fireplaces Number 2
Fireplaces Type Electric, Gas
Appliance Bar Fridge, Central Air Conditioner, Dishwasher, Dryer, Garage Control(s), Garburator, Microwave, Refrigerator, Stove(s), Washer, Window Coverings
Laundry Main Level
Exterior
Garage Concrete Driveway, Double Garage Attached, Garage Door Opener, RV Access/Parking
Garage Spaces 2.0
Garage Description Concrete Driveway, Double Garage Attached, Garage Door Opener, RV Access/Parking
Fence Fenced
Community Features Park, Playground, Schools Nearby, Shopping Nearby
Roof Type Asphalt Shingle
Porch Deck, Patio
Lot Frontage 59.0
Total Parking Spaces 4
Building
Lot Description Back Yard, Corner Lot, Cul-De-Sac, Landscaped, Underground Sprinklers
Foundation Poured Concrete
Architectural Style 1 and Half Storey
Level or Stories One and One Half
Structure Type Brick,Vinyl Siding
Others
Restrictions None Known
Tax ID 83512847
Ownership Joint Venture
Read Less Info
Want to know what your home might be worth? Contact us for a FREE valuation!

Our team is ready to help you sell your home for the highest possible price ASAP
GET MORE INFORMATION

Agent | License ID: LDKATOCAN

