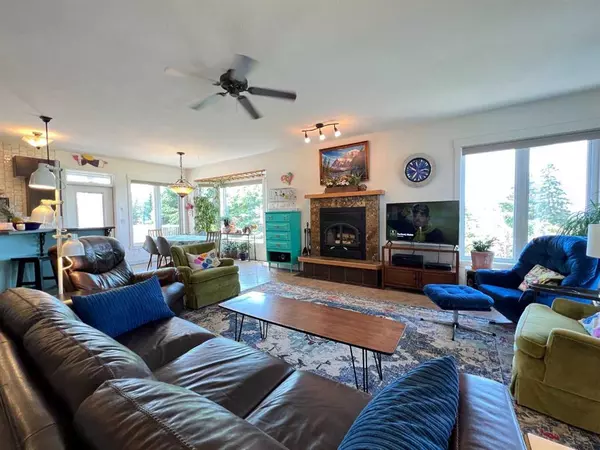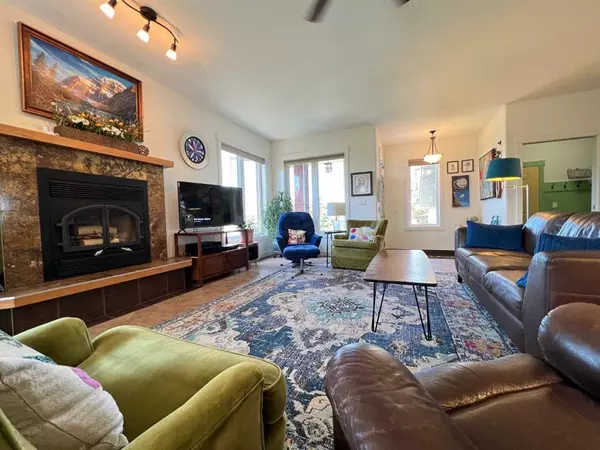$426,000
$429,000
0.7%For more information regarding the value of a property, please contact us for a free consultation.
3 Beds
3 Baths
1,618 SqFt
SOLD DATE : 06/21/2023
Key Details
Sold Price $426,000
Property Type Single Family Home
Sub Type Detached
Listing Status Sold
Purchase Type For Sale
Square Footage 1,618 sqft
Price per Sqft $263
Subdivision Riverside
MLS® Listing ID A2055002
Sold Date 06/21/23
Style Bungalow
Bedrooms 3
Full Baths 3
Originating Board Central Alberta
Year Built 2006
Annual Tax Amount $3,827
Tax Year 2022
Lot Size 7,200 Sqft
Acres 0.17
Property Description
Welcome to this stunning custom built 1600+ sq. ft., walkout bungalow! As you enter the front door, you will be greeted by a spacious open floor plan. A wall full of west facing windows offers a great view. The wood-burning fireplace adds a cozy touch, and is perfect for gatherings. The open kitchen features high quality stainless steel appliances, corner pantry, and maple cabinets, providing ample storage and a stylish aesthetic, as well as a separate full coffee bar. This bungalow has the perfect floorplan in mind with an office, and main floor laundry along with a stunning primary bedroom. This bedroom offers plenty of closet space, a deluxe ensuite, and your own garden door to access the back deck. Head downstairs to enjoy all the activities! The large rec room offers endless possibilities for entertainment and recreation. A room designed a studio or workshop, is perfect for arts and crafts, an extra office space, or play area. Two additional large bedrooms, a full bathroom and storage space can also be found! Relax and unwind in the built-in sauna, perfect for those seeking a rejuvenating retreat, or enjoy the tile surround shower. In the utility room you will notice the high-efficiency furnace, on-demand hot water, and in-floor heating. The property also boasts an oversized, heated, double attached garage, providing ample room for parking and storage. There is also a sink with both hot and cold water. You'll appreciate the roxul insulation that ensures optimal soundproofing and peace of mind. The landscaping is exceptional and has to be seen to be appreciated! Mature trees cover both West and South sides, while raised flower beds and patio await. This summer you can enjoy the covered deck with access from the kitchen, primary bedroom, and stairs down to the patio. It also has a gas BBQ hookup! This property will check off all the boxes, and is located in a nice area of town near executive homes.
Location
Province AB
County Ponoka County
Zoning R1
Direction N
Rooms
Basement Finished, Walk-Out
Interior
Interior Features Breakfast Bar, Ceiling Fan(s), Kitchen Island, Open Floorplan, Pantry, Sauna, Separate Entrance, Storage, Tankless Hot Water
Heating In Floor, Forced Air, Natural Gas
Cooling None
Flooring Carpet, Hardwood, Tile
Fireplaces Number 1
Fireplaces Type Wood Burning
Appliance Dishwasher, Dryer, Microwave, Refrigerator, Stove(s), Washer, Window Coverings
Laundry Main Level
Exterior
Garage Double Garage Attached, Driveway
Garage Spaces 2.0
Garage Description Double Garage Attached, Driveway
Fence Fenced
Community Features Other
Roof Type Asphalt Shingle
Porch Deck
Lot Frontage 60.0
Total Parking Spaces 4
Building
Lot Description Back Yard, Landscaped, See Remarks
Foundation ICF Block
Architectural Style Bungalow
Level or Stories One
Structure Type Vinyl Siding
Others
Restrictions None Known
Tax ID 56560990
Ownership Private
Read Less Info
Want to know what your home might be worth? Contact us for a FREE valuation!

Our team is ready to help you sell your home for the highest possible price ASAP
GET MORE INFORMATION

Agent | License ID: LDKATOCAN






