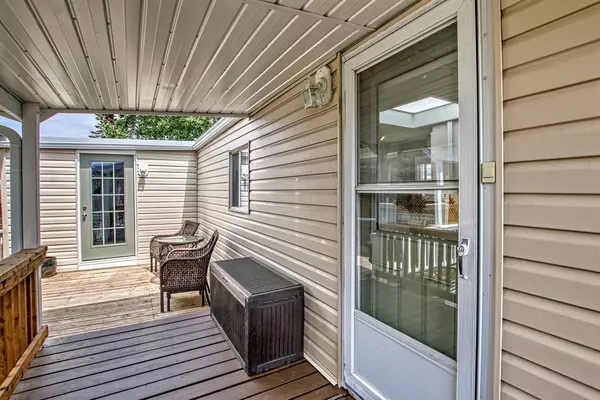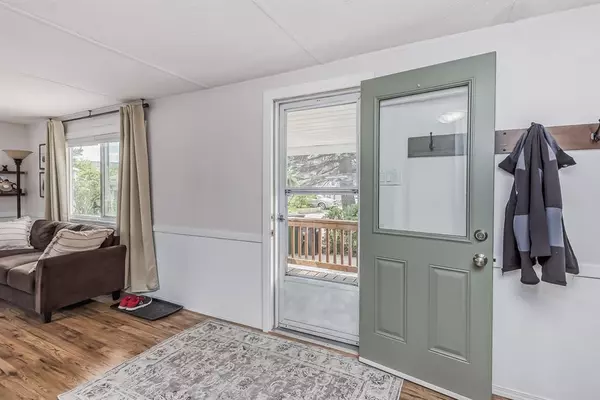$105,000
$104,900
0.1%For more information regarding the value of a property, please contact us for a free consultation.
2 Beds
1 Bath
964 SqFt
SOLD DATE : 06/21/2023
Key Details
Sold Price $105,000
Property Type Mobile Home
Sub Type Mobile
Listing Status Sold
Purchase Type For Sale
Square Footage 964 sqft
Price per Sqft $108
Subdivision Greenwood/Greenbriar
MLS® Listing ID A2054208
Sold Date 06/21/23
Style Single Wide Mobile Home
Bedrooms 2
Full Baths 1
Originating Board Calgary
Year Built 1969
Annual Tax Amount $292
Tax Year 2023
Property Description
Super cute 2 bedroom/1 bath home in family friendly Greenwood Village mobile home community. This home has seen some beautiful and well thought out updates over the past few years. As you enter the property, the first thing to greet you is the large deck with private enclosed and covered sitting area. Continuing on to the backyard, the lovely flower beds and fenced yard make a nice oasis for summer evenings. Entering the home, the nicely designed open living space is bright and inviting. The living room is at the front of the home with a large, windows on three walls. The kitchen was updated in 2020 with all new cabinetry and counter tops. There is no shortage of storage space here with lots of cabinets, pot drawers and a built in office/flex space. Head down the hall to a nice, carpeted addition currently being used as the primary bedroom. It has double closets and a garden door out to the deck. The other bedroom is a good size. The 4 piece bath has a large soaker tub and newer vanity. The plumbing has been updated to pex and the electrical in the home was updated in 2018. A new metal roof was put on the home in 2016 and eavestroughs were added in 2019. New vinyl windows installed 2016 and new siding in 2018. This home is perfect for the young professional or single person ready to downsize. Schedule your viewing today.
Location
Province AB
County Calgary
Area Cal Zone Nw
Interior
Interior Features Vinyl Windows
Heating Central, Natural Gas
Flooring Carpet, Laminate, Vinyl
Appliance Dishwasher, Electric Stove, Refrigerator, Washer/Dryer Stacked
Laundry Laundry Room
Exterior
Garage Off Street, Parking Pad
Garage Description Off Street, Parking Pad
Fence Fenced
Community Features Playground, Schools Nearby, Shopping Nearby, Street Lights, Walking/Bike Paths
Roof Type Metal
Porch Deck, Enclosed
Total Parking Spaces 2
Building
Foundation Piling(s)
Architectural Style Single Wide Mobile Home
Level or Stories One
Structure Type Vinyl Siding,Wood Frame
Others
Restrictions Pet Restrictions or Board approval Required
Ownership Private
Read Less Info
Want to know what your home might be worth? Contact us for a FREE valuation!

Our team is ready to help you sell your home for the highest possible price ASAP
GET MORE INFORMATION

Agent | License ID: LDKATOCAN






