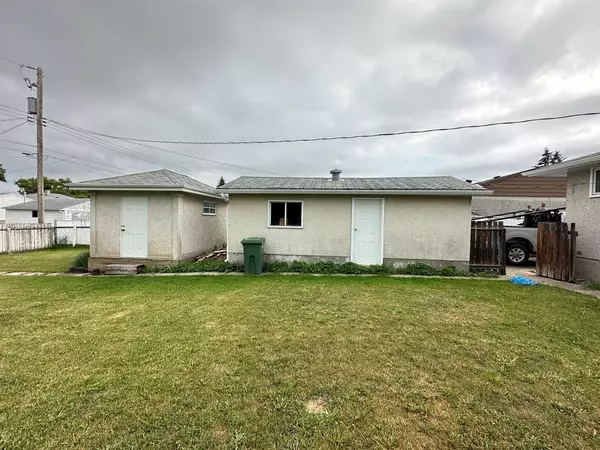$205,000
$220,000
6.8%For more information regarding the value of a property, please contact us for a free consultation.
4 Beds
2 Baths
1,040 SqFt
SOLD DATE : 06/21/2023
Key Details
Sold Price $205,000
Property Type Single Family Home
Sub Type Detached
Listing Status Sold
Purchase Type For Sale
Square Footage 1,040 sqft
Price per Sqft $197
Subdivision Lucas Heights
MLS® Listing ID A2054567
Sold Date 06/21/23
Style Bungalow
Bedrooms 4
Full Baths 2
Originating Board Central Alberta
Year Built 1960
Annual Tax Amount $2,231
Tax Year 2023
Lot Size 7,375 Sqft
Acres 0.17
Property Description
Looking for a 4 bedroom 2 four Pc bath bungalow in a quiet peaceful neighbourhood? Location, Location, Location just Kitty corner from Hospital located in LUCAS Heights. This bungalow had the kitchen updated with all new cabinets, newer SAMSUNG stainless steel appliances, quartz countertops with under-mount sink making this a perfect kitchen for all your baking & meal preparation needs. The updated bathroom includes a newer tub/shower enclosure. Front entrance accommodates a large sized front porch which leads you to the main floor that is cozy & welcomes lots of natural light streaming in through the newer vinyl windows on the main floor. You will love the laminate flooring in the kitchen, dining, and living room areas. Basement can be accessed from the main floor and/or through a separate rear entrance. This basement has a spacious 1 bedroom with a walk-in closet and a 3 piece bath. You can take advantage of the extra storage space & spacious family room for games or movie nights. You will LOVE spending time in the backyard enjoying your morning coffee inside the gazebo or having an evening BBQ with the family.There is lots of room in the backyard with back alley access to park an RV and a long driveway with detached garage for all your parking needs. You will also find a 10’x14’ shop in the backyard finished inside with paint & outside with stucco & shingles. A value priced home for your family or investors looking to expand their portfolio. This home is a pleasure to show.
Location
Province AB
County Ponoka County
Zoning R2
Direction S
Rooms
Basement Finished, Full
Interior
Interior Features Ceiling Fan(s), Quartz Counters, Separate Entrance, Storage
Heating Forced Air, Natural Gas
Cooling None
Flooring Carpet, Laminate, Linoleum
Appliance Dishwasher, Electric Range, Garage Control(s), Microwave Hood Fan, Refrigerator, Washer/Dryer
Laundry In Basement
Exterior
Garage 220 Volt Wiring, Driveway, Front Drive, Garage Door Opener, Single Garage Detached
Garage Spaces 1.0
Garage Description 220 Volt Wiring, Driveway, Front Drive, Garage Door Opener, Single Garage Detached
Fence Fenced
Community Features None, Schools Nearby, Shopping Nearby
Roof Type Asphalt Shingle
Porch Front Porch, See Remarks
Lot Frontage 59.0
Exposure N
Total Parking Spaces 4
Building
Lot Description Back Lane, Front Yard, Landscaped
Foundation Poured Concrete
Architectural Style Bungalow
Level or Stories One
Structure Type Concrete,Manufactured Floor Joist,See Remarks,Stucco
Others
Restrictions None Known
Tax ID 56560477
Ownership Private
Read Less Info
Want to know what your home might be worth? Contact us for a FREE valuation!

Our team is ready to help you sell your home for the highest possible price ASAP
GET MORE INFORMATION

Agent | License ID: LDKATOCAN






