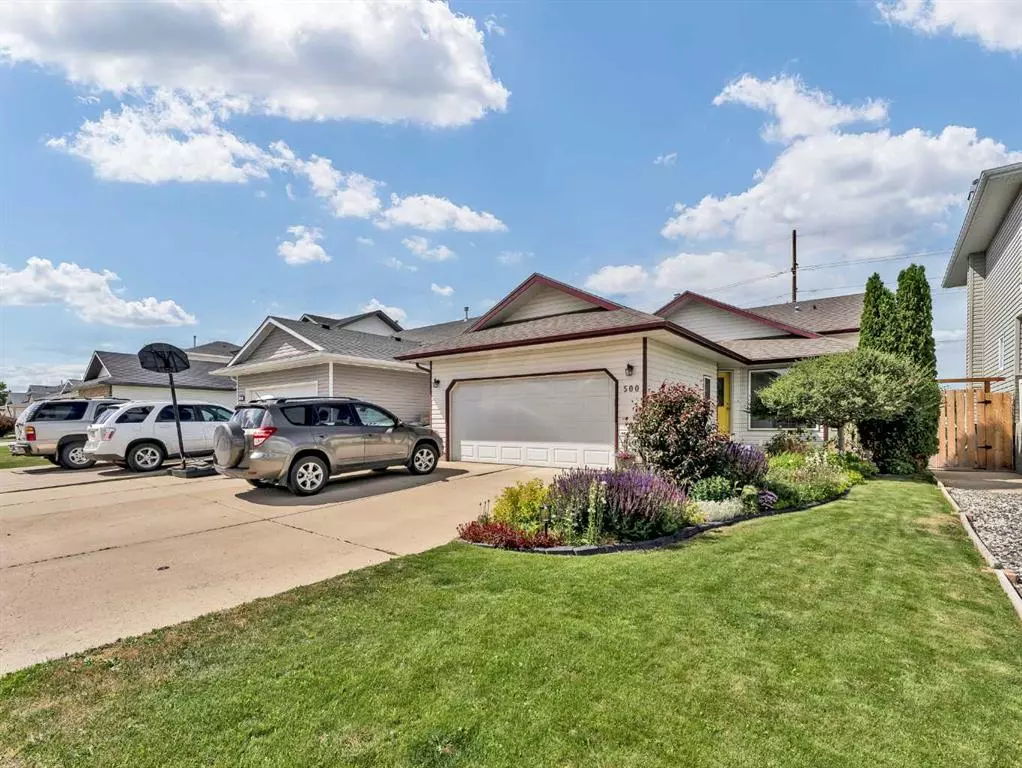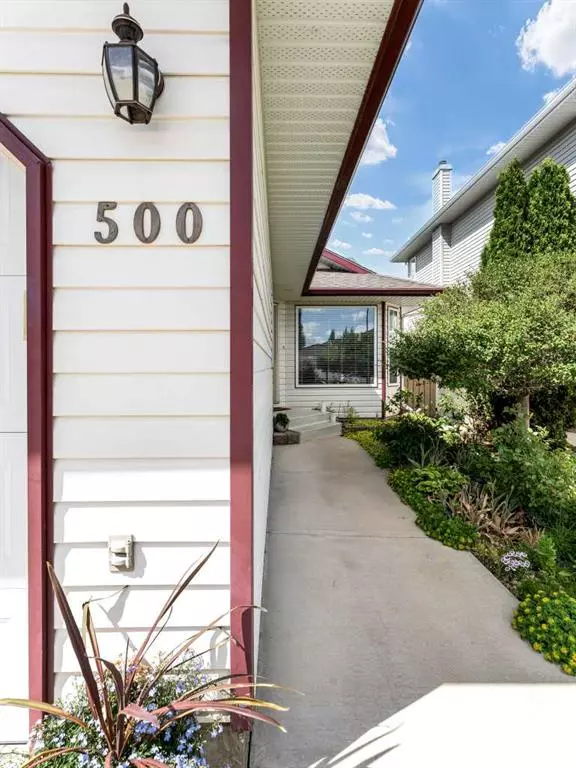$395,000
$384,500
2.7%For more information regarding the value of a property, please contact us for a free consultation.
3 Beds
3 Baths
1,173 SqFt
SOLD DATE : 06/21/2023
Key Details
Sold Price $395,000
Property Type Single Family Home
Sub Type Detached
Listing Status Sold
Purchase Type For Sale
Square Footage 1,173 sqft
Price per Sqft $336
Subdivision Se Southridge
MLS® Listing ID A2057499
Sold Date 06/21/23
Style 4 Level Split
Bedrooms 3
Full Baths 3
Originating Board Medicine Hat
Year Built 2001
Annual Tax Amount $3,247
Tax Year 2022
Lot Size 4,333 Sqft
Acres 0.1
Property Description
Welcome to the perfect family home in SE Southridge close to schools, parks, playgrounds, the fabulous Southridge path system, shopping, and all amenities. This 4-level split backs onto a green space and has been meticulously maintained and is ready for its new owners! The main floor features an open floor plan with a good-sized front living room with large windows, dining area with access to the back yard and patio, and a good-sized white kitchen with double oven. Upstairs you will find 3 bedrooms, including the primary w/ dual closets & updated 3-piece ensuite featuring a large walk-in shower, and a 4-piece main bathroom. The lower level hosts a large, bright family room with corner gas fireplace, a 4th large bedroom, and another 3-piece bathroom/laundry room combo. The lowest level offers a large flex space to use as your family sees fit. Out back you will love to entertain in the lovely sitting area under the pergola and enjoy the fully fenced and landscaped yard with u/g sprinklers. A double attached garage finishes off this lovely home. Updates to the home include: new washer/dryer, new fridge, new water softener, new toilets, new dishwasher, new gas line to the BBQ. Average utilities are $311/month.
Location
Province AB
County Medicine Hat
Zoning R-LD
Direction S
Rooms
Basement Finished, Full
Interior
Interior Features See Remarks
Heating Forced Air, Natural Gas
Cooling Central Air
Flooring Carpet, Hardwood, Linoleum, Tile
Fireplaces Number 1
Fireplaces Type Family Room, Gas
Appliance Central Air Conditioner, Dishwasher, Double Oven, Dryer, Garage Control(s), Microwave Hood Fan, Refrigerator, Washer, Window Coverings
Laundry In Basement
Exterior
Garage Double Garage Attached
Garage Spaces 2.0
Garage Description Double Garage Attached
Fence Fenced
Community Features Park, Playground, Schools Nearby, Shopping Nearby, Sidewalks, Street Lights
Roof Type Asphalt Shingle
Porch Patio, Pergola
Lot Frontage 40.03
Total Parking Spaces 4
Building
Lot Description Backs on to Park/Green Space, Dog Run Fenced In, Lawn, No Neighbours Behind, Underground Sprinklers
Foundation Poured Concrete
Architectural Style 4 Level Split
Level or Stories 4 Level Split
Structure Type Wood Frame
Others
Restrictions None Known
Tax ID 83511817
Ownership Private
Read Less Info
Want to know what your home might be worth? Contact us for a FREE valuation!

Our team is ready to help you sell your home for the highest possible price ASAP
GET MORE INFORMATION

Agent | License ID: LDKATOCAN






