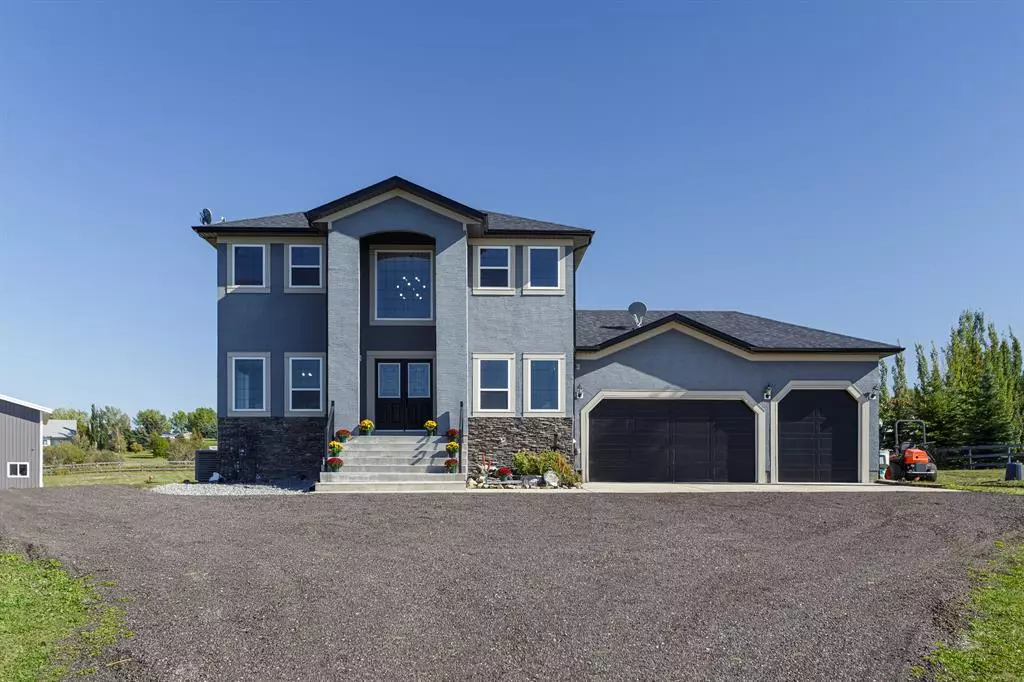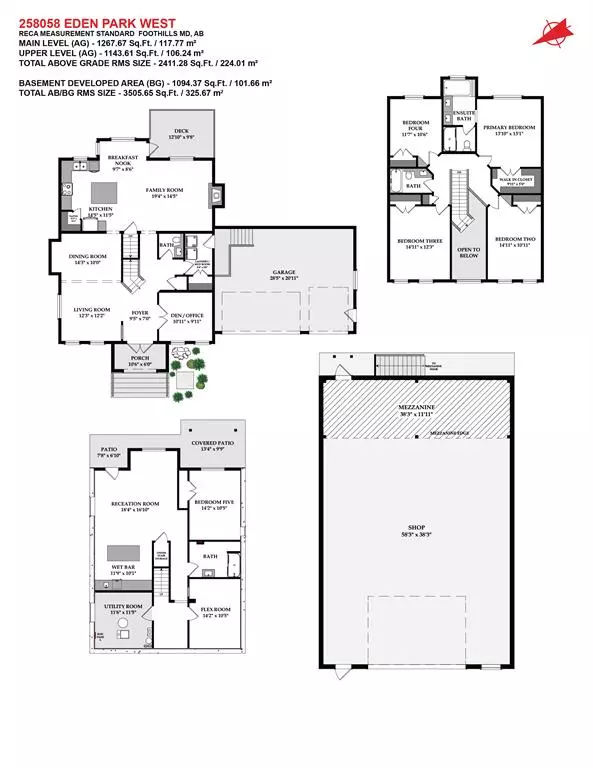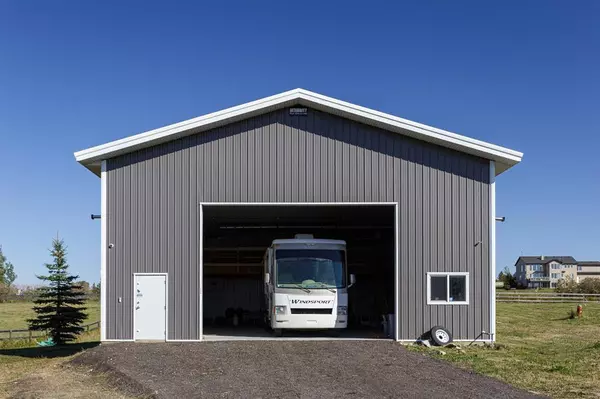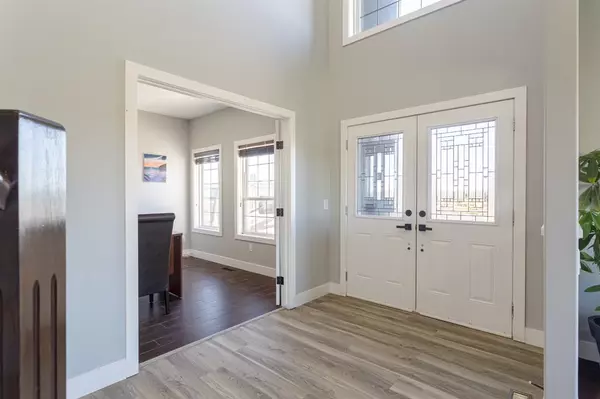$1,100,000
$1,195,000
7.9%For more information regarding the value of a property, please contact us for a free consultation.
5 Beds
4 Baths
2,411 SqFt
SOLD DATE : 06/20/2023
Key Details
Sold Price $1,100,000
Property Type Single Family Home
Sub Type Detached
Listing Status Sold
Purchase Type For Sale
Square Footage 2,411 sqft
Price per Sqft $456
Subdivision Dewinton Heights
MLS® Listing ID A2033326
Sold Date 06/20/23
Style 2 Storey,Acreage with Residence
Bedrooms 5
Full Baths 3
Half Baths 1
Originating Board Calgary
Year Built 2008
Annual Tax Amount $6,622
Tax Year 2022
Lot Size 3.130 Acres
Acres 3.13
Property Description
**COUNTRY OASIS WITH STUNNING MOUNTAIN VIEWS - 20 MINUTES FROM DOWNTOWN** Beautifully updated 2 storey Estate Home with 5 bedrooms/ 3.5 bathrooms & walk-out basement boasting over 3500 sq.ft of living space & a 2200 Sq foot workshop with 24 ft ceiling & 20ft garage door!! All of this - sitting on 3.45 acres of flat land in a serene & established community overlooking the Rocky Mountains. Upon entry to the property you are greeted by a wrought-iron electric gate and a landscaped pathway to the gorgeous home & lot , with the shop at the back of the property beside a massive fenced back yard. This is the perfect home for a growing family that wants to keep their children active & stay close to the city at the same time enjoy privacy and quiet. The lot size is abundant and the possibilities are endless (skating rink, tennis / basketball court /Horses etc). The brilliant suburban layout in the home is thoughtful and efficient (floor-plan included in pictures) and the entire property has been updated over the last 3 months. This home is a rare opportunity as it is being offered well below replacement value. Prime location - close to the city, the new south hospital, golf courses, amenities, Strathcona Tweedsmuir School and serves as the perfect “in-between” property.
Location
Province AB
County Foothills County
Zoning CR
Direction W
Rooms
Basement Finished, Walk-Out
Interior
Interior Features Bar, Double Vanity, French Door, Granite Counters, High Ceilings, Kitchen Island, Open Floorplan, Soaking Tub, Walk-In Closet(s)
Heating Forced Air, Natural Gas
Cooling Central Air
Flooring Ceramic Tile, Hardwood, Laminate
Fireplaces Number 1
Fireplaces Type Family Room, Gas
Appliance Bar Fridge, Central Air Conditioner, Dishwasher, Electric Stove, Microwave Hood Fan, Refrigerator, Washer/Dryer, Window Coverings
Laundry Laundry Room
Exterior
Garage Additional Parking, Asphalt, Driveway, Garage Door Opener, Garage Faces Front, Heated Garage, Oversized, RV Access/Parking, RV Garage, Triple Garage Attached
Garage Spaces 3.0
Garage Description Additional Parking, Asphalt, Driveway, Garage Door Opener, Garage Faces Front, Heated Garage, Oversized, RV Access/Parking, RV Garage, Triple Garage Attached
Fence Fenced
Community Features None
Roof Type Asphalt Shingle
Porch Patio
Lot Frontage 219.83
Total Parking Spaces 3
Building
Lot Description Landscaped
Foundation Poured Concrete
Architectural Style 2 Storey, Acreage with Residence
Level or Stories Two
Structure Type Stone,Stucco,Wood Frame
Others
Restrictions None Known
Tax ID 75129535
Ownership Private
Read Less Info
Want to know what your home might be worth? Contact us for a FREE valuation!

Our team is ready to help you sell your home for the highest possible price ASAP
GET MORE INFORMATION

Agent | License ID: LDKATOCAN






