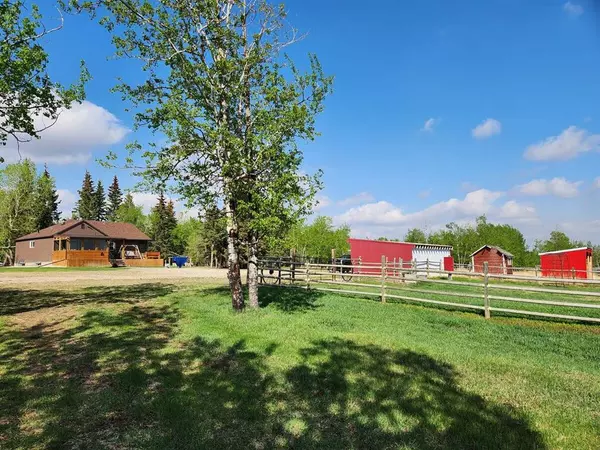$630,000
$640,000
1.6%For more information regarding the value of a property, please contact us for a free consultation.
5 Beds
2 Baths
1,179 SqFt
SOLD DATE : 06/20/2023
Key Details
Sold Price $630,000
Property Type Single Family Home
Sub Type Detached
Listing Status Sold
Purchase Type For Sale
Square Footage 1,179 sqft
Price per Sqft $534
Subdivision Crystal Creek Acres
MLS® Listing ID A2040909
Sold Date 06/20/23
Style Acreage with Residence,Bungalow
Bedrooms 5
Full Baths 2
Originating Board Central Alberta
Year Built 1978
Annual Tax Amount $1,801
Tax Year 2022
Lot Size 14.540 Acres
Acres 14.54
Property Description
For additional information, please click the Brochure button below. Large established acreage 15 minutes east of GP off of Highway 670 down paved range road to tree-lined driveway. Not in a subdivision, surrounded by agricultural land, this 14.5 acre property is zoned CR5. It is secluded, completely private and quiet, with mature landscaping. In addition to an incredible hip roof barn, this property boasts numerous outbuildings, including a large quonset, three car pole shed, and small workshop, all with electrical. Fenced and cross-fenced for livestock with a three horse pole shed and trough, lots of pasture and green-space surrounding the house. The 1179 sq ft home on concrete foundation has been beautifully maintained and upgraded/renovated to preserve its country charm while still being modern. From quartz counters, gas fireplace, stainless appliances, a tiled bathroom with deep soaker tub yet original doors and hardwood, yellow cedar floor to ceiling closet in the master, to a fully finished basement, it is move in ready. With one bath and two bedrooms up and one bath and three bedrooms down plus an exercise room and cold storage room, this home also boasts a new high efficiency furnace and hot water tank. Set far back from the range road, there is natural gas on the property, a deep well with excellent water (no softeners needed) and new septic tanks. There is an expansive front south facing deck, partially enclosed with pine board and windows, gas fire pit, and daybed. The back deck is accessed through the patio doors and leads to a natural stone fire pit. Perfect for the country family looking for privacy, wanting to work from home (exceptional wifi) or for the hobby farm enthusiast!!!
(Note: google map lists private driveway as Twp 715 and this is inaccurate)
Location
Province AB
County Grande Prairie No. 1, County Of
Zoning CR-5
Direction S
Rooms
Basement Finished, Full
Interior
Interior Features Closet Organizers, Crown Molding, Low Flow Plumbing Fixtures, No Smoking Home, Soaking Tub, Stone Counters, Storage
Heating High Efficiency, ENERGY STAR Qualified Equipment, Forced Air, Natural Gas
Cooling None
Flooring Hardwood, Linoleum
Fireplaces Number 1
Fireplaces Type Gas
Appliance ENERGY STAR Qualified Appliances, ENERGY STAR Qualified Dishwasher, ENERGY STAR Qualified Refrigerator, Gas Oven, Gas Range, Gas Water Heater, Microwave, Washer/Dryer
Laundry Electric Dryer Hookup, In Basement, Washer Hookup
Exterior
Garage Carport, RV Access/Parking, RV Carport
Garage Spaces 3.0
Garage Description Carport, RV Access/Parking, RV Carport
Fence Cross Fenced
Community Features None
Roof Type Asphalt Shingle
Porch Deck, Front Porch, Glass Enclosed
Lot Frontage 66.11
Total Parking Spaces 20
Building
Lot Description Back Yard, Brush, Fruit Trees/Shrub(s), Lawn, No Neighbours Behind, Irregular Lot, Landscaped, Many Trees, Native Plants, Pasture, Private, Secluded, Sloped Down
Foundation Poured Concrete
Architectural Style Acreage with Residence, Bungalow
Level or Stories One
Structure Type Stucco
Others
Restrictions Utility Right Of Way
Tax ID 77473732
Ownership Private
Read Less Info
Want to know what your home might be worth? Contact us for a FREE valuation!

Our team is ready to help you sell your home for the highest possible price ASAP
GET MORE INFORMATION

Agent | License ID: LDKATOCAN






