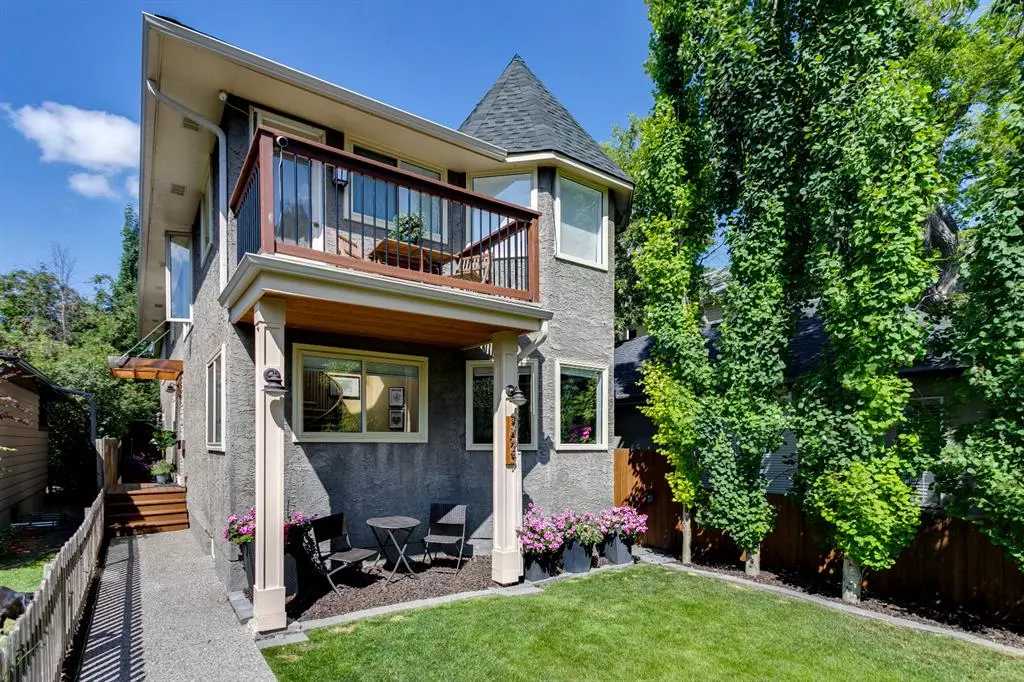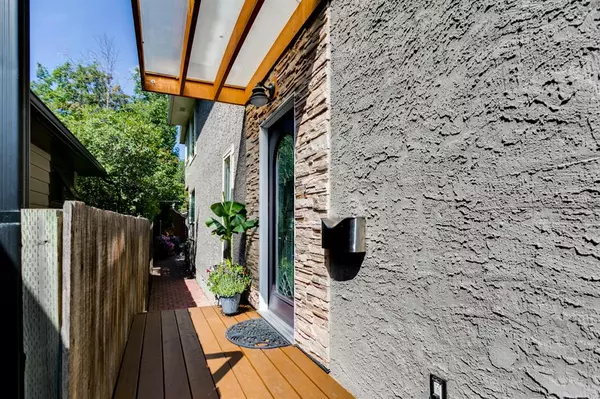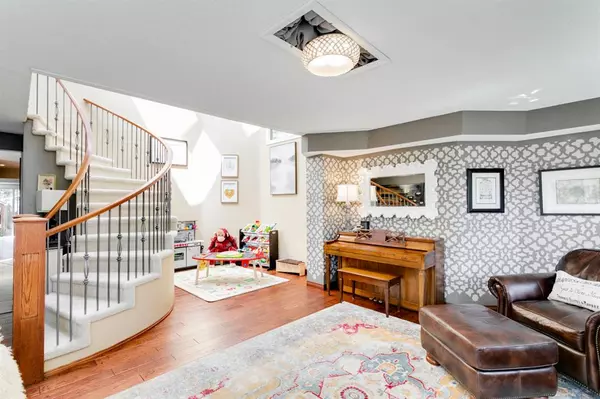$900,000
$997,500
9.8%For more information regarding the value of a property, please contact us for a free consultation.
4 Beds
4 Baths
1,888 SqFt
SOLD DATE : 06/20/2023
Key Details
Sold Price $900,000
Property Type Single Family Home
Sub Type Detached
Listing Status Sold
Purchase Type For Sale
Square Footage 1,888 sqft
Price per Sqft $476
Subdivision Parkhill
MLS® Listing ID A1242843
Sold Date 06/20/23
Style 2 Storey
Bedrooms 4
Full Baths 2
Half Baths 2
Originating Board Calgary
Year Built 1979
Annual Tax Amount $4,572
Tax Year 2022
Lot Size 2,999 Sqft
Acres 0.07
Property Description
Views of the Elbow River and Rocky Mountains are just a few feet away from this elegant home on peaceful 3rd Street in historic Parkhill. Elbow River, Stanley Park Pool, and bike/walking trails are all close by. Downtown is only minutes away, and the Mission district's 4th Street is home to some fantastic restaurants and shops. This neighborhood's residential setting is ideal for spending time outdoors or swiftly stopping by cafes or the office. It is a wonderful fit for a variety of demographics, including young families, because the two bedrooms above grade have their own bathrooms and there are also two bedrooms on the lower level. It has a sleek, contemporary interior overall. Two storeys of the front living room's vaulted ceiling with skylights are present.
A beautiful curved staircase that is illuminated by natural light throughout the day is located above the front living area, which has a two-story vaulted ceiling with skylights. The spacious kitchen has gorgeous granite countertops, lots of storage in the form of huge drawers and pullouts, and a bar for entertaining guests. A rear-facing family room with a great view of the backyard and an elegant kitchen flank the central dining space. While taking use of the lush, charming private backyard, the detached rear garage provides privacy and separation from the alley. The spacious master bedroom with its ideal-sized ensuite, a well-appointed walk-in closet, and a workplace that is enclosed by windows and a skylight to provide a tranquil indoor/outdoor sensation are all located on the upper floor of the house.
The main bathroom can serve as a relaxing retreat or a practical location to get ready in the morning. Along with a double vanity, good counter space, a hidden 3-way mirror, and a complete wall of cabinet storage, there is a jetted tub with colour therapy lighting. The secondary bedroom is a good size and faces east. It features a small ensuite bathroom and a balcony. Nice cool area for conversation and a glass of wine in the evening or for unwinding with a morning coffee and watching the sunrise. Two spacious bedrooms, a bathroom, a laundry room and storage space—perfect for a wine cellar—are all located on the lower floor. Air conditioning, new Samsung smart stove and refrigerator, a new water heater, new windows, new roof, and an underground sprinkler system.
Location
Province AB
County Calgary
Area Cal Zone Cc
Zoning R-C2
Direction E
Rooms
Basement Finished, Full
Interior
Interior Features Ceiling Fan(s), Central Vacuum, Closet Organizers, Double Vanity, Dry Bar, Granite Counters, Jetted Tub, Kitchen Island, No Smoking Home, Open Floorplan, Pantry, Skylight(s), Storage, Vaulted Ceiling(s), Vinyl Windows, Walk-In Closet(s)
Heating Forced Air, Natural Gas
Cooling Central Air
Flooring Carpet, Ceramic Tile, Concrete, Hardwood, Laminate, Linoleum
Fireplaces Number 1
Fireplaces Type Electric, Master Bedroom
Appliance Central Air Conditioner, Convection Oven, Dishwasher, Dryer, ENERGY STAR Qualified Refrigerator, Freezer, Garage Control(s), Gas Cooktop, Gas Stove, Gas Water Heater, Microwave, Washer, Water Softener, Window Coverings
Laundry Gas Dryer Hookup, In Basement, Laundry Room, Washer Hookup
Exterior
Garage Single Garage Detached
Garage Spaces 1.0
Garage Description Single Garage Detached
Fence Fenced
Community Features Fishing, Park, Playground, Pool, Schools Nearby, Shopping Nearby, Sidewalks, Street Lights, Tennis Court(s)
Roof Type Asphalt
Porch Balcony(s), Patio
Lot Frontage 25.0
Exposure E
Total Parking Spaces 1
Building
Lot Description Back Lane, Back Yard, City Lot, Front Yard, Low Maintenance Landscape, Landscaped, Underground Sprinklers, Rectangular Lot
Building Description Concrete,Stucco,Wood Frame,Wood Siding, One playhouse can be used for storage, one shelter for bike storage or other
Foundation Poured Concrete
Architectural Style 2 Storey
Level or Stories Two
Structure Type Concrete,Stucco,Wood Frame,Wood Siding
Others
Restrictions None Known
Tax ID 76307311
Ownership Private
Read Less Info
Want to know what your home might be worth? Contact us for a FREE valuation!

Our team is ready to help you sell your home for the highest possible price ASAP
GET MORE INFORMATION

Agent | License ID: LDKATOCAN






