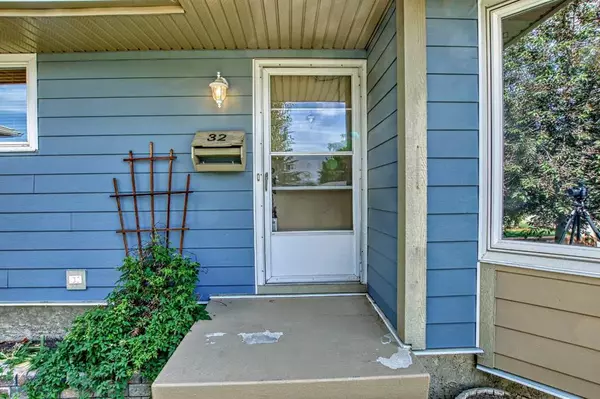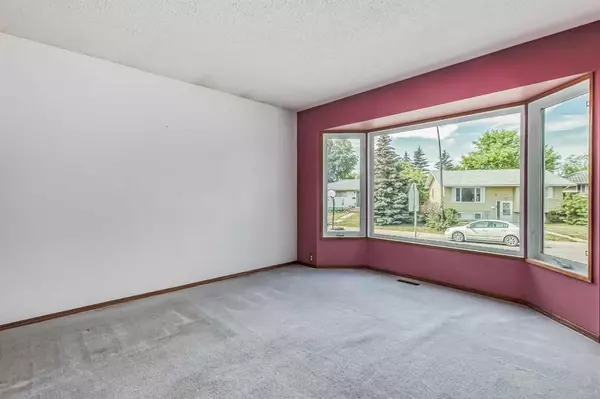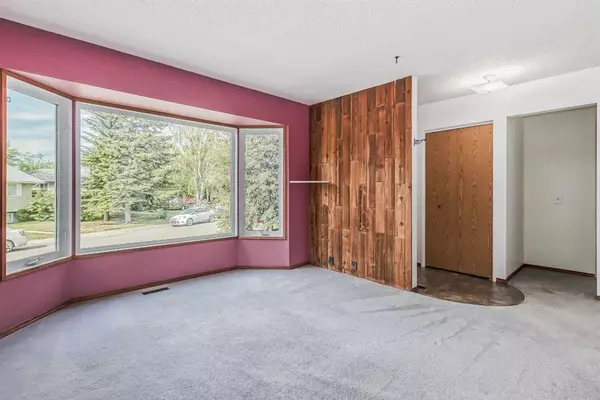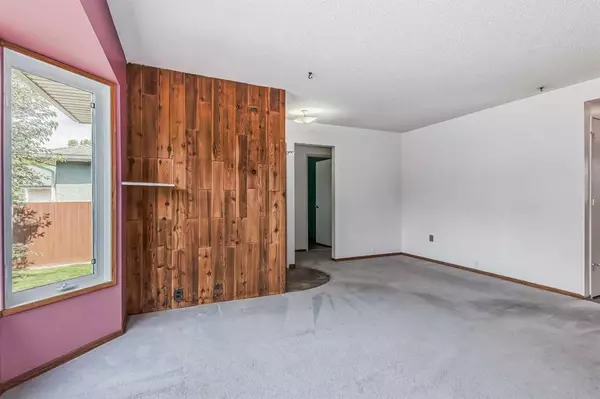$455,000
$434,900
4.6%For more information regarding the value of a property, please contact us for a free consultation.
3 Beds
2 Baths
1,022 SqFt
SOLD DATE : 06/20/2023
Key Details
Sold Price $455,000
Property Type Single Family Home
Sub Type Detached
Listing Status Sold
Purchase Type For Sale
Square Footage 1,022 sqft
Price per Sqft $445
Subdivision Dover
MLS® Listing ID A2056615
Sold Date 06/20/23
Style Bungalow
Bedrooms 3
Full Baths 2
Originating Board Calgary
Year Built 1973
Annual Tax Amount $2,214
Tax Year 2023
Lot Size 4,251 Sqft
Acres 0.1
Property Description
Welcome to this meticulously maintained bungalow nestled in the tranquil neighborhood of South Dover. Step inside and be greeted by a spacious living room with a beautiful bay window, filling the space with natural light. The kitchen boasts Kitchen Craft cabinetry, complemented by granite countertops, an undermount sink, and a stylish tiled backsplash. The main floor is thoughtfully designed with a 4-piece updated bathroom and three generously proportioned bedrooms.
Descend to the basement and discover a sprawling family room, perfect for entertaining or relaxation. Additionally, you'll find a dedicated office space, a convenient 3-piece bathroom, and an oversized laundry room with ample storage capacity. Noteworthy upgrades include high-quality vinyl windows, durable Hardie Board siding, and poured sidewalks.
The backyard awaits, featuring a raised garden bed, fruit trees, and an expansive deck, ideal for outdoor gatherings. This home is ideally situated close to schools, convenient shopping options, and offers swift access to Deerfoot and Peigan Trails.
Don't miss the opportunity to make this remarkable home yours. Schedule a viewing today!
Location
Province AB
County Calgary
Area Cal Zone E
Zoning R-C1
Direction S
Rooms
Basement Finished, Full
Interior
Interior Features Stone Counters, Vinyl Windows
Heating Forced Air, Natural Gas
Cooling None
Flooring Carpet, Laminate, Vinyl
Fireplaces Number 1
Fireplaces Type Wood Burning
Appliance Dishwasher, Electric Range, Microwave Hood Fan, Refrigerator, Washer/Dryer, Window Coverings
Laundry In Basement
Exterior
Garage Oversized, Parking Pad
Garage Description Oversized, Parking Pad
Fence Partial
Community Features Park, Schools Nearby, Walking/Bike Paths
Roof Type Asphalt Shingle
Porch Patio
Lot Frontage 41.21
Total Parking Spaces 4
Building
Lot Description Fruit Trees/Shrub(s)
Foundation Poured Concrete
Architectural Style Bungalow
Level or Stories One
Structure Type Cement Fiber Board
Others
Restrictions None Known
Tax ID 82725816
Ownership Private
Read Less Info
Want to know what your home might be worth? Contact us for a FREE valuation!

Our team is ready to help you sell your home for the highest possible price ASAP
GET MORE INFORMATION

Agent | License ID: LDKATOCAN






