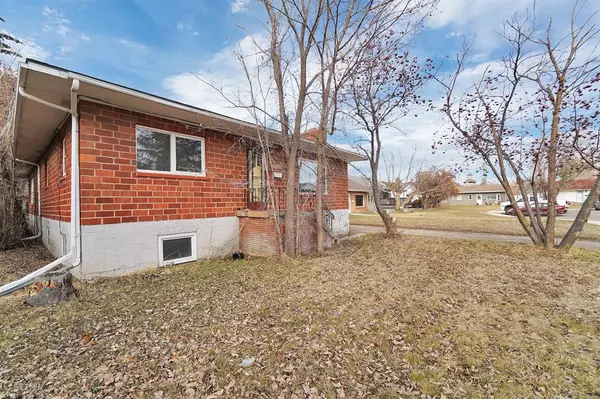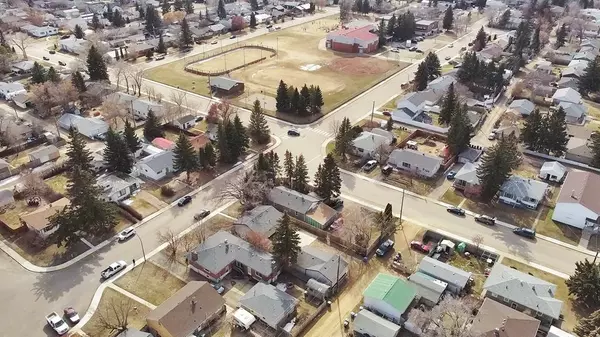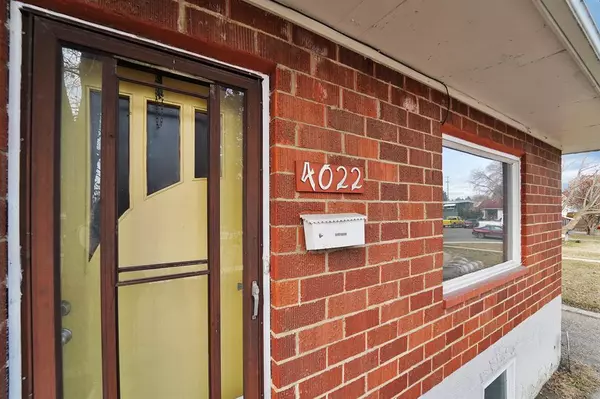$230,000
$254,900
9.8%For more information regarding the value of a property, please contact us for a free consultation.
3 Beds
2 Baths
1,336 SqFt
SOLD DATE : 06/20/2023
Key Details
Sold Price $230,000
Property Type Single Family Home
Sub Type Detached
Listing Status Sold
Purchase Type For Sale
Square Footage 1,336 sqft
Price per Sqft $172
Subdivision Grandview
MLS® Listing ID A2040969
Sold Date 06/20/23
Style Bungalow
Bedrooms 3
Full Baths 2
Originating Board Central Alberta
Year Built 1953
Annual Tax Amount $2,880
Tax Year 2022
Lot Size 6,250 Sqft
Acres 0.14
Property Description
This 1336 square foot bungalow is situated in the highly sought-after neighborhood of Grandview. Built in 1953, this brick facing home features a timeless charm. With mature foliage surrounding the property, it's the perfect place for you to call home. Inside contains plenty of living space for entertaining - the main floor has 2 bedrooms, 1 bathroom, a spacious family room completed with brick facing, wood burning fireplace . There is another large family room with a second wood burning fireplace that could easily be converted into a 3rd large bedroom. The basement is partially completed with 1 bedroom and a den, an additional 4 pc bathroom,. the basement is needing some flooring, and a mindful persons know how. Enjoy all the amenities this established neighborhood offers with its close proximity to schools, parks, shopping, dining and more - all while feeling right at home. HWT replaced in 2020, windows replaced between 1990-1995, both garage and house roof were replaced approx. 2 years ago, sewer line was replaced in 2021
Location
Province AB
County Red Deer
Zoning R1
Direction S
Rooms
Basement Full, Partially Finished
Interior
Interior Features Laminate Counters, See Remarks
Heating Forced Air, Natural Gas
Cooling None
Flooring Carpet, Subfloor, Laminate
Fireplaces Number 2
Fireplaces Type Brick Facing, Family Room, Living Room, Wood Burning
Appliance Dishwasher, Electric Stove, Range Hood, Refrigerator, Washer/Dryer
Laundry In Basement
Exterior
Garage Double Garage Detached, Off Street
Garage Spaces 2.0
Garage Description Double Garage Detached, Off Street
Fence Fenced
Community Features Playground, Schools Nearby, Shopping Nearby, Sidewalks
Roof Type Asphalt Shingle
Porch Deck
Lot Frontage 50.0
Total Parking Spaces 4
Building
Lot Description Back Lane
Foundation Poured Concrete
Architectural Style Bungalow
Level or Stories One
Structure Type Brick,Concrete,Wood Frame
Others
Restrictions None Known
Tax ID 75141790
Ownership Private
Read Less Info
Want to know what your home might be worth? Contact us for a FREE valuation!

Our team is ready to help you sell your home for the highest possible price ASAP
GET MORE INFORMATION

Agent | License ID: LDKATOCAN






