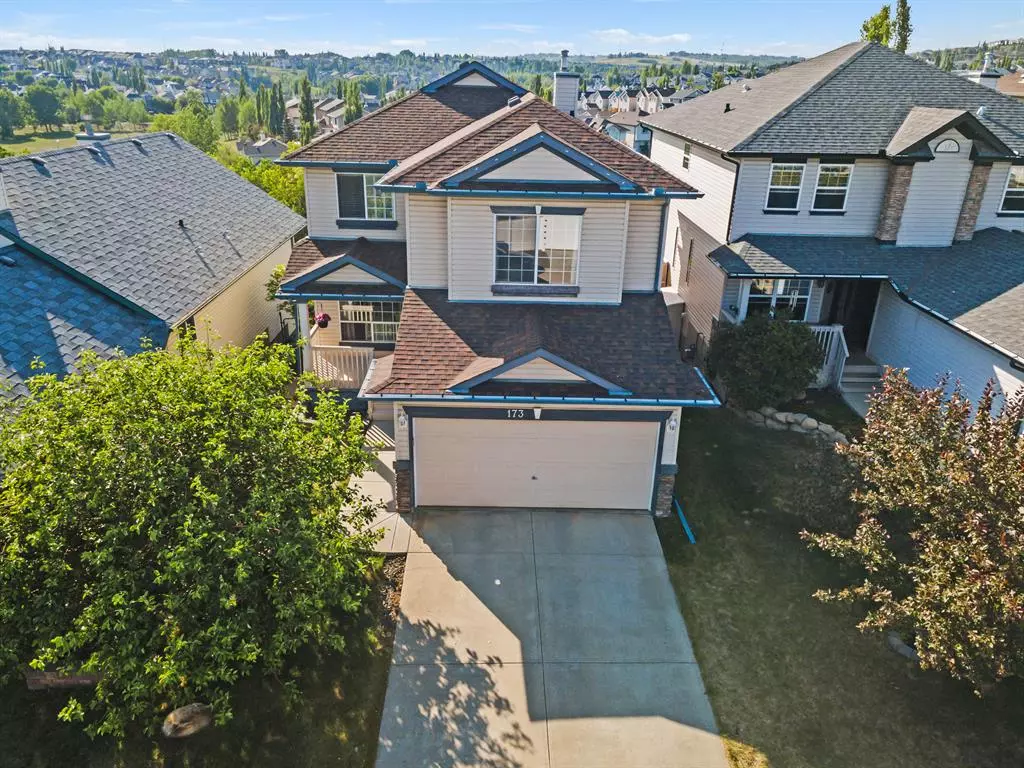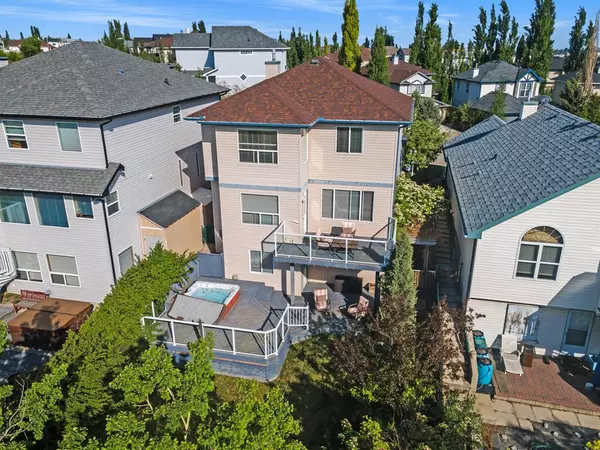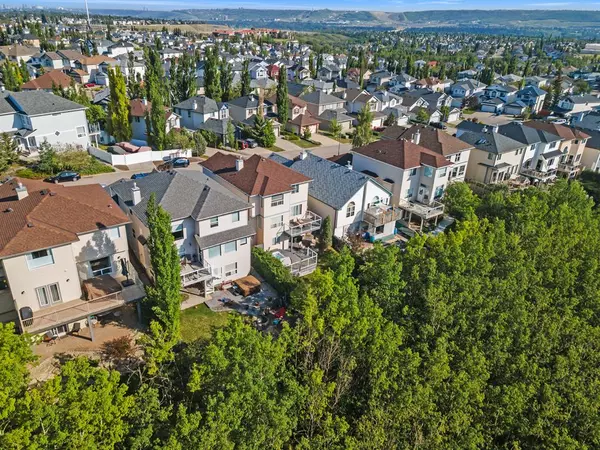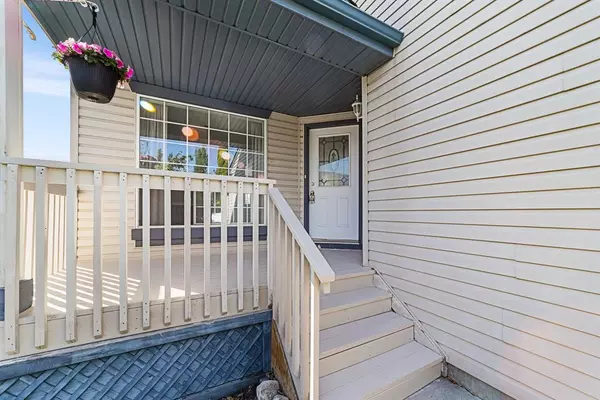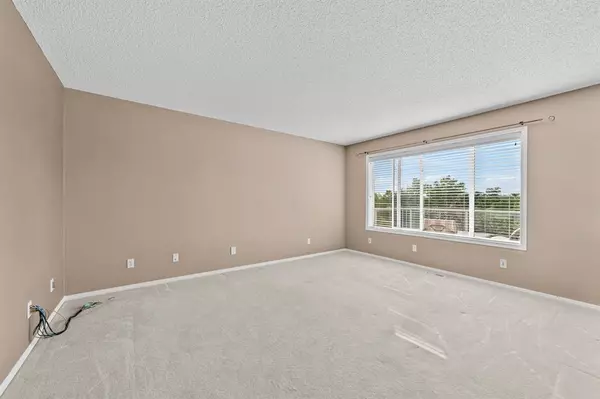$725,000
$749,900
3.3%For more information regarding the value of a property, please contact us for a free consultation.
4 Beds
4 Baths
1,983 SqFt
SOLD DATE : 06/20/2023
Key Details
Sold Price $725,000
Property Type Single Family Home
Sub Type Detached
Listing Status Sold
Purchase Type For Sale
Square Footage 1,983 sqft
Price per Sqft $365
Subdivision Tuscany
MLS® Listing ID A2053500
Sold Date 06/20/23
Style 2 Storey
Bedrooms 4
Full Baths 3
Half Baths 1
Originating Board Calgary
Year Built 1999
Annual Tax Amount $4,146
Tax Year 2022
Lot Size 4,736 Sqft
Acres 0.11
Property Description
Location Location! Offering mountain views and backing onto a treed ravine with no neighbours in behind is this ideal Tuscany 2 storey walk-out family home with double attached garage on a very quiet street. As you enter this lovely home you are greeted by a large front entrance with lots of mudroom space, a front den / flex room which is perfect for a home office or business, an open concept and well-lit living/dining/kitchen with large windows, a nice upper deck off the back and the kitchen features a large island for entertaining and complete with a large corner pantry for every day living. The double attached garage is insulated / drywalled and has lots of storage with built-in shelving and leads directly to the main floor laundry and mudroom, with a separate powder room to complete the main floor. The upstairs features a large front bonus room with vaulted ceilings and a gas fireplace, full bathroom, 3 large bedrooms which includes a large master retreat over looking the back yard / ravine area with mountain views, plus a large walk-in closet and full ensuite bathroom. The lower level walk-out basement is fully finished and contains a large 4th bedroom, a full bathroom, lots of storage and a large rec room with second fireplace and a full sized wet bar. The backyard is private and features a large two tiered deck, a built-in hottub and the amazing perks of living with no neighbours behind you. Other features include built-in vacuum, gas hook-up on back deck, newer appliances, front and back irrigation, newer hot water tank (2020) and a new roof in 2014. Amazing location within Tuscany backing onto the treed ravine plus you are close to the Ctrain station, Greenspace, parks and schools all within a short stroll. Just recently vacant and ready for it's new owners with quick possession available! Call your favorite realtor today to view!
Location
Province AB
County Calgary
Area Cal Zone Nw
Zoning R-C1
Direction SE
Rooms
Basement Finished, Walk-Out To Grade
Interior
Interior Features Ceiling Fan(s), Central Vacuum, Closet Organizers, Kitchen Island, Laminate Counters, No Smoking Home, Open Floorplan, Pantry, Separate Entrance, Soaking Tub, Vaulted Ceiling(s), Vinyl Windows
Heating Forced Air
Cooling None
Flooring Carpet, Linoleum
Fireplaces Number 2
Fireplaces Type Basement, Gas, Great Room
Appliance Dishwasher, Microwave Hood Fan, Refrigerator, Stove(s), Washer/Dryer, Window Coverings
Laundry Main Level
Exterior
Garage Double Garage Attached, Off Street, Parking Pad
Garage Spaces 2.0
Garage Description Double Garage Attached, Off Street, Parking Pad
Fence Fenced
Community Features Other, Park, Playground, Schools Nearby, Shopping Nearby, Sidewalks, Street Lights, Tennis Court(s), Walking/Bike Paths
Roof Type Asphalt Shingle
Porch Deck, Front Porch
Lot Frontage 40.03
Total Parking Spaces 4
Building
Lot Description Back Yard, Backs on to Park/Green Space, Dog Run Fenced In, Low Maintenance Landscape, Interior Lot, No Neighbours Behind, Landscaped, Street Lighting, Underground Sprinklers, Rectangular Lot, Treed
Foundation Poured Concrete
Architectural Style 2 Storey
Level or Stories Two
Structure Type Vinyl Siding,Wood Frame
Others
Restrictions None Known
Tax ID 82951288
Ownership Private
Read Less Info
Want to know what your home might be worth? Contact us for a FREE valuation!

Our team is ready to help you sell your home for the highest possible price ASAP
GET MORE INFORMATION

Agent | License ID: LDKATOCAN

